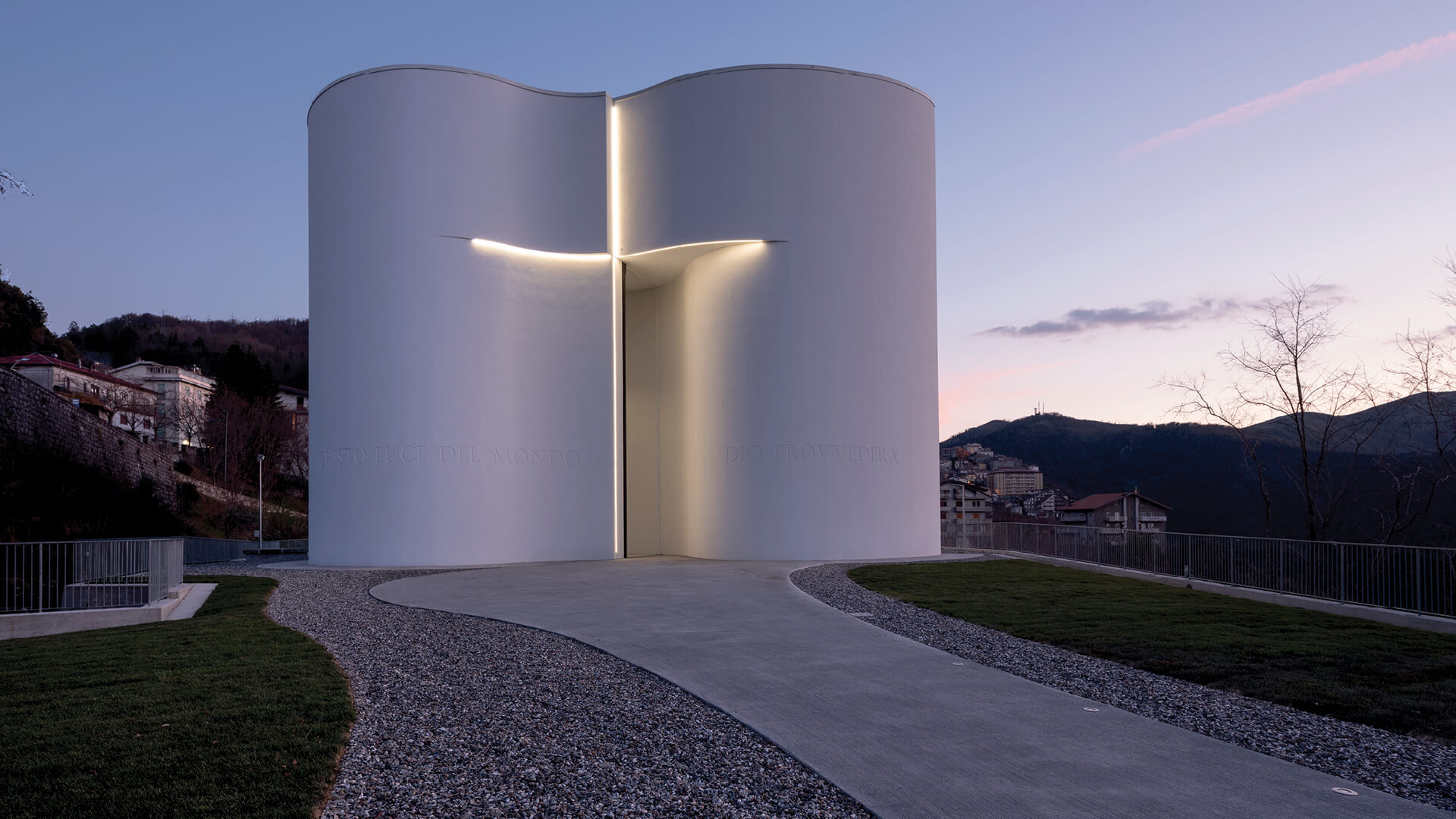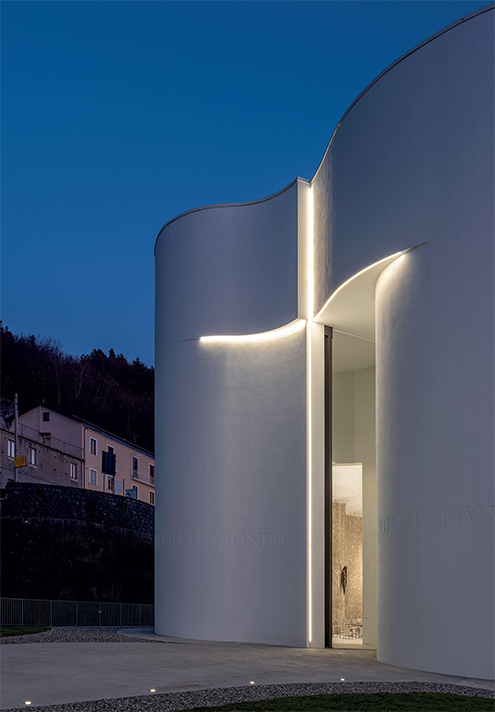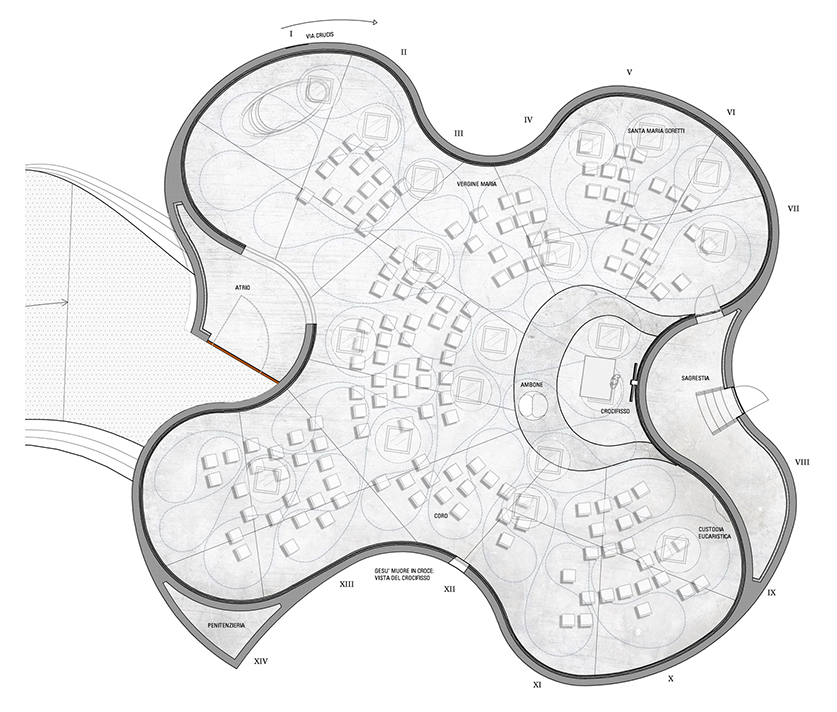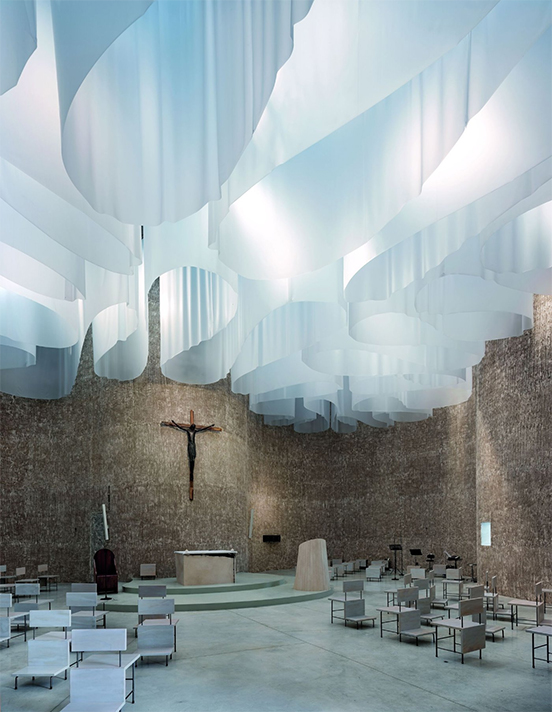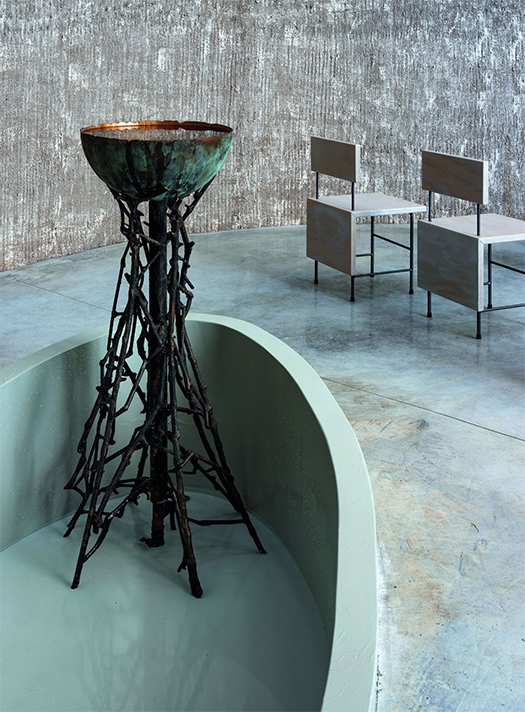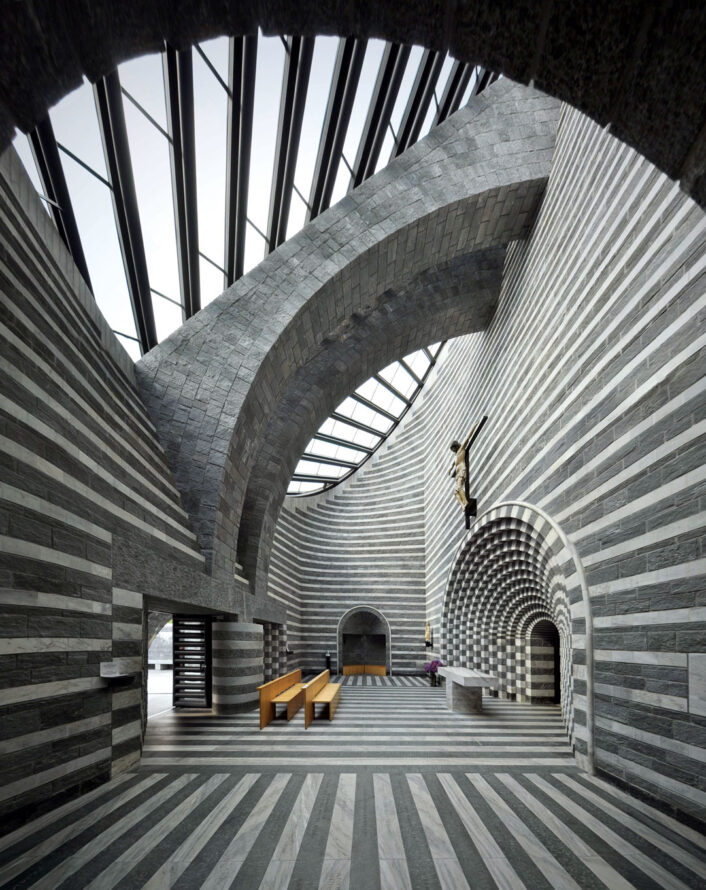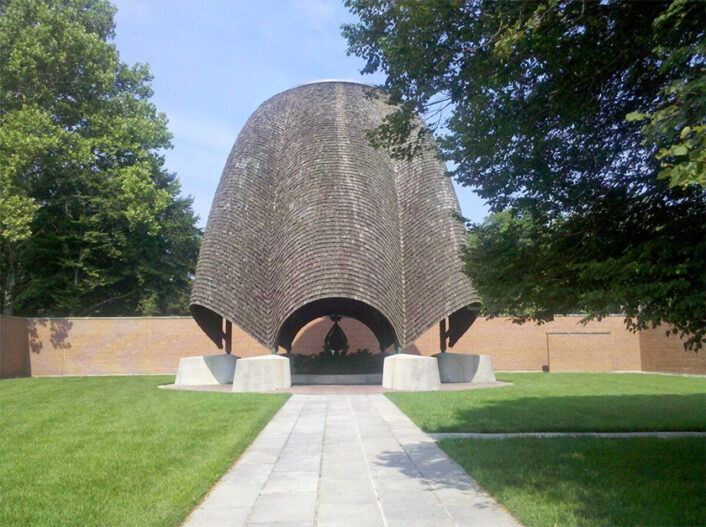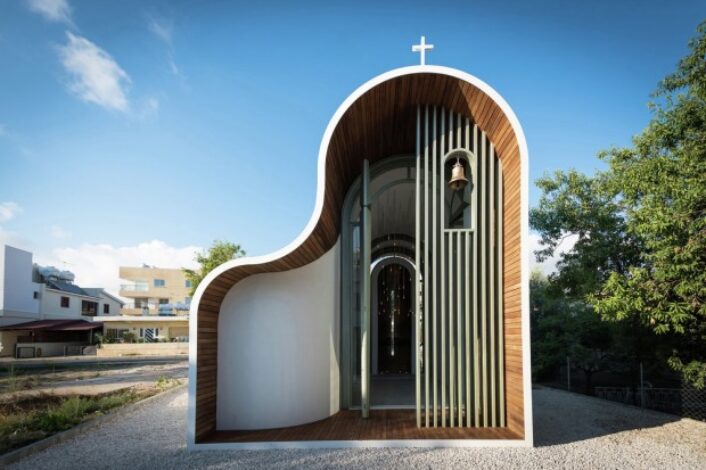Artist Giuseppe Maraniello was commissioned to create the lectern, tabernacle, and baptismal font. In addition, Virgin Mary is cast in stone, bronze, and mosaic in order to reflect the curvature and fluidity of the walls inside. The architecture firm’s design arm, Mario Cucinella Design constructed the minimal furniture which was made in wood and steel. Not too much or too little, the furniture is meant to accentuate and balance the “architectural and sculptural elements of the church’s interior.”
In closing, the architect himself stated it best (as spoken to Dezeen), “We designed simple furniture for the interior that highlights the architectural and sculptural form of the building and also allows the congregation to focus on the symbolism of the artworks and the play of light created through the fabric that hangs from the ceiling.”
