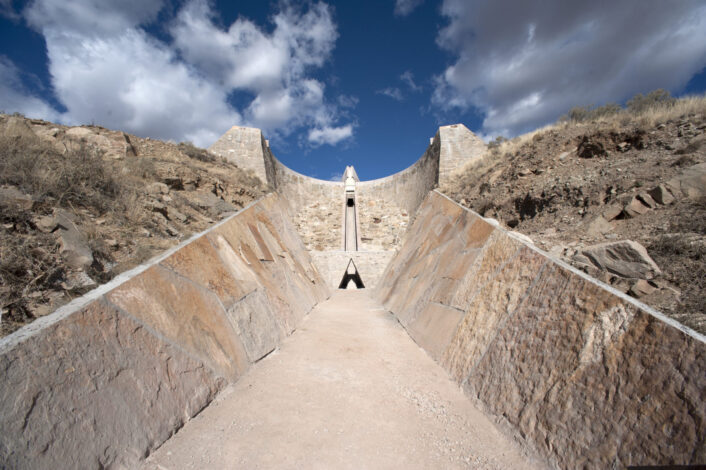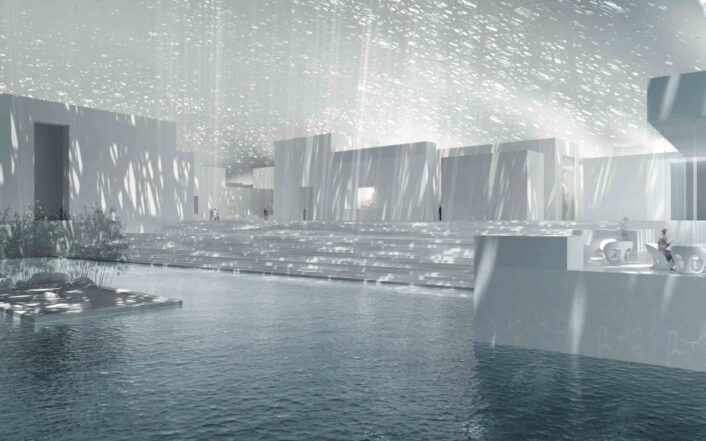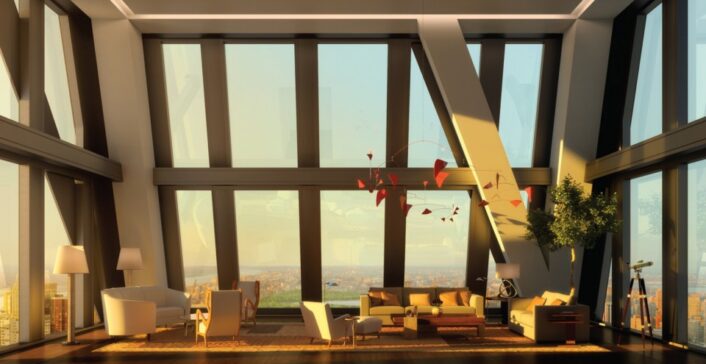Architecture
Saudi Arabia’s new resort by Jean Nouvel
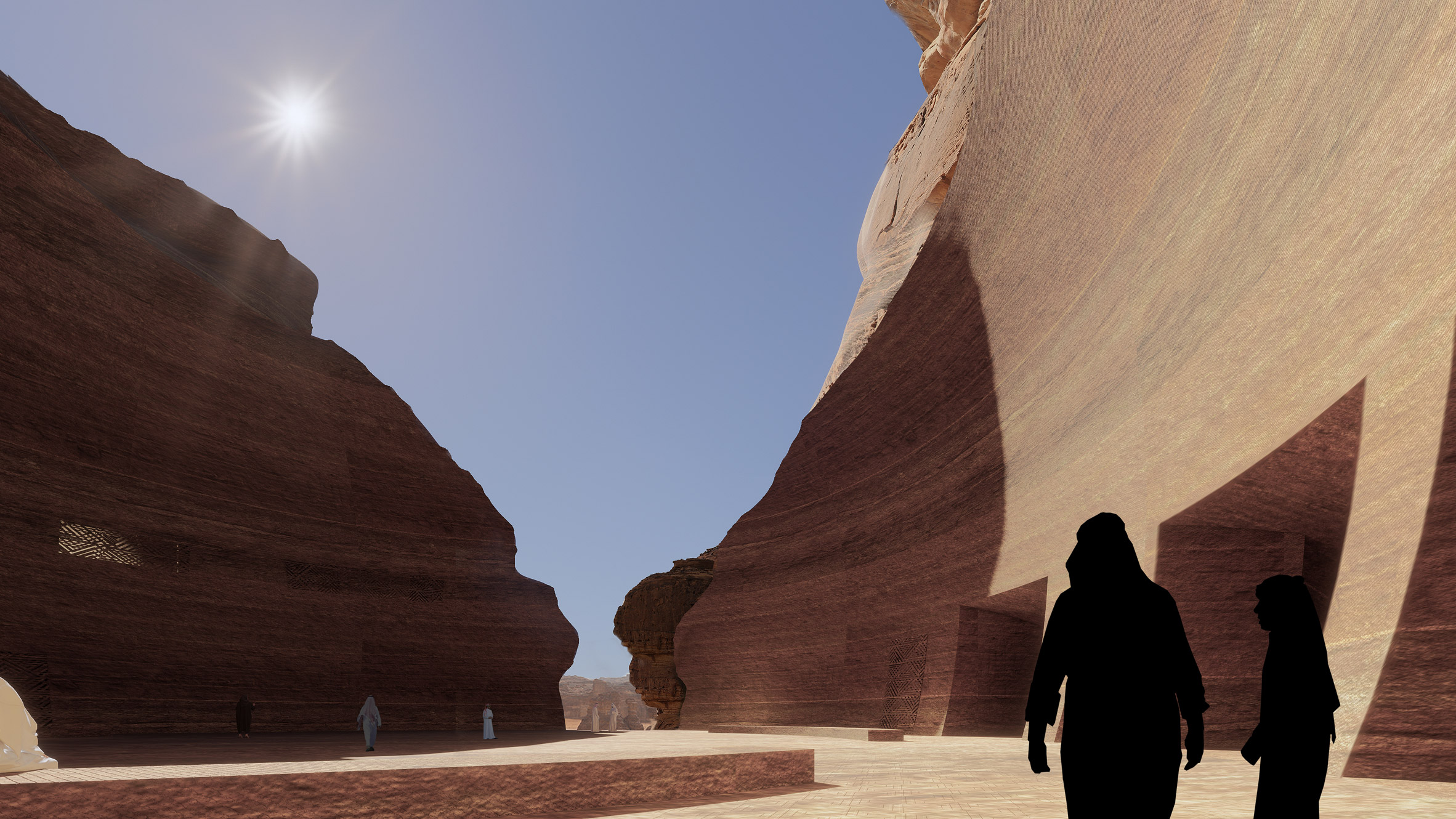
To enter Sharaan’s, you must come through a circular courtyard that will be carved into the sandstone hillside. From this point, a series of rooms will all be arranged around a central 80-meter-high elevator.
Image courtesy of: Dezeen
Jean Nouvel’s stunning design of Sharaan came about through Vision 2030, Saudi Arabia’s monumental announcement to end its economic reliance on oil, reform the government, invest in public sector programs such as education and healthcare, and grow tourism. Also included in the initial announcement was a $200 billion solar farm and a $500 billion smart city to be called Neom.
Sadly, Covid had another victim in that it was imperative that some of these initiatives be scaled down. But a highlight of 2020 was that Saudi Arabia revealed a framework to turn the city of AlUla, home of Hegra (the Kingdom’s first UNESCO World Heritage Site) into perhaps the world’s largest living museum and an unparalleled heritage, arts, cultural, and tourism destination.
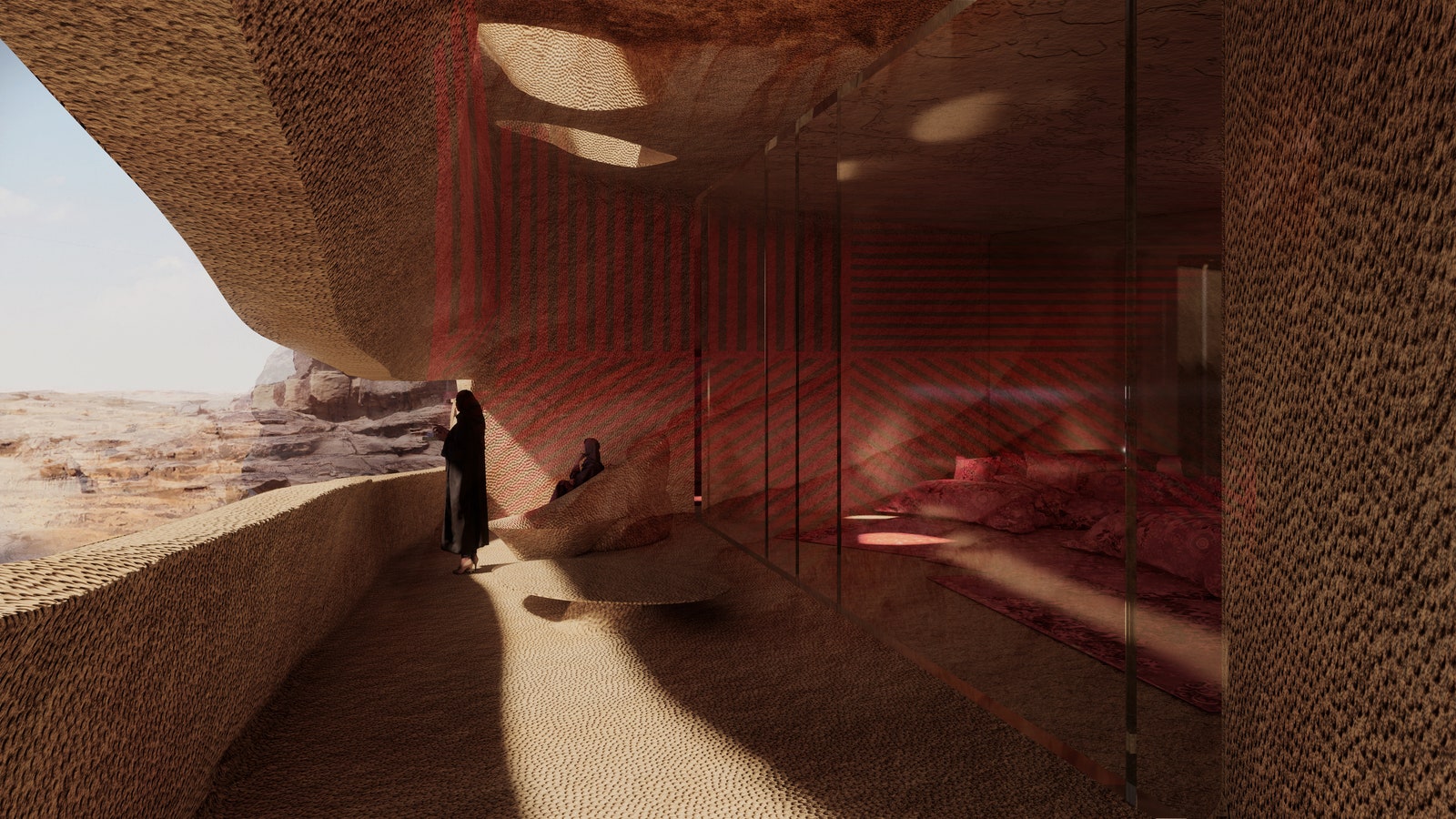
A view from one of the rooms’ balconies.
Image courtesy of: Architectural Digest
Nouvel’s design is so innovative that it makes Sharaan one of the most ambitious hotel projects to ever be attempted. With more than one million square feet to work with, Nouvel incorporated forty rooms, three villas and fourteen pavilions.
Everything in the design pays tribute to Nabatean design which can be found throughout the region on the landscape’s sandstone rock dwellings… some of which can be traced back millions of years. The Nabataeans resided in the Arabian Desert between the second and fourth century BC. AlUla and the surrounding area is considered sacred and it’s protected by the royal family.
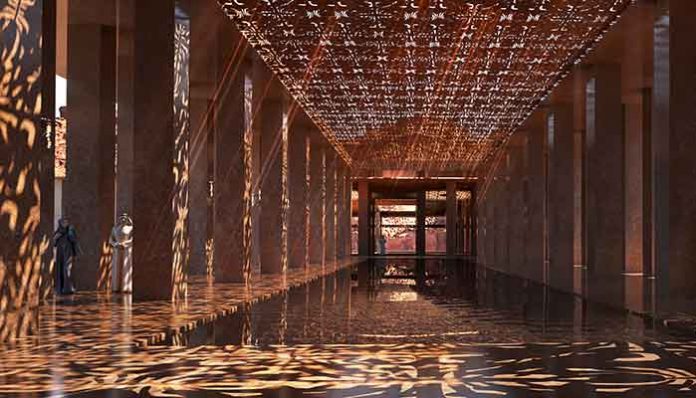
Nouvel prefers using the landscape to compliment his design rather than to compete with it.
Image courtesy of: TTG Mena Online
The landscape’s rock formations that are sculpted by the wind helped Nouvel originate the resort’s design. The team worked on creating a hollow sphere that serves as the resort’s ceiling-less grand patio. This area is beautifully flooded by natural light.
Furthermore, the desert’s lattice-like pattern inspired the details behind the grand hall’s expansiveness. The rooms’ walls follow the rock formations natural undulations and the exterior awnings and balconies follow the same details as the dessert outside.
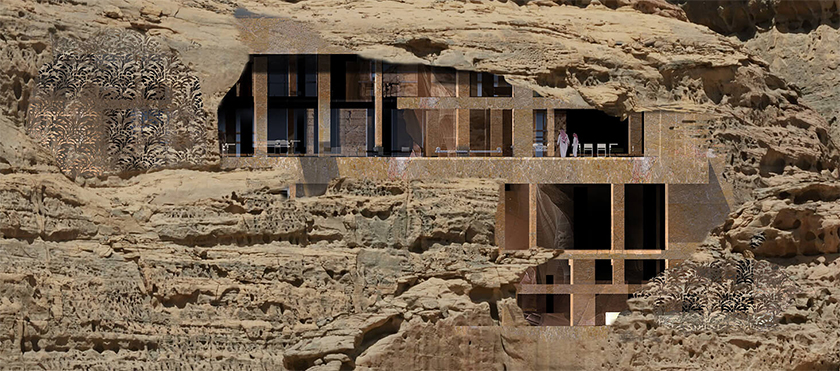
Saudi Arabia estimates that the project will be completed in 2023 and that it will bring 38,000 jobs to the region. The hope is that more than two millions visitors will frequent the site yearly.
Image courtesy of: Stir World
The resort will be “highly-functional, integrated, and self-contained” and it will be conscious of its delicate surroundings.
The desert has a sense of openness that is hard to find anywhere else. Nevertheless, Nouvel was able to mimic that feeling by highlighting the resort’s public spaces that highlight the “lifestyle of desert living.” The range of colors that emerge and transform the desert rocks at daytime or nighttime, rain or shine, are stunning.
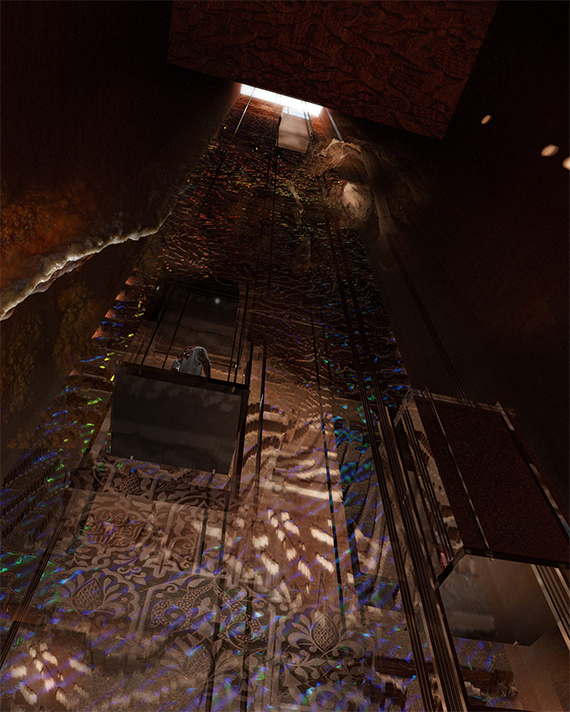
This 80-meter (262 foot) elevator connects the floors to one another.
Image courtesy of: Dezeen
The French-architect said that it was the rock formations that drew him to design a resort in this unfamiliar part of the world. He says (courtesy of Dezeen), “I’ve never seen anything with this amount of precision before,” adding that because these rocks “were already architecture. We simply elevated the motifs we found: the rock is profound. We wanted to create a total harmony with the surroundings. It is demanding because it is constructed in the landscape as it is, that is an enormous responsibility. But it is also an act of love, to absolutely respect the conditions of such a context.”
