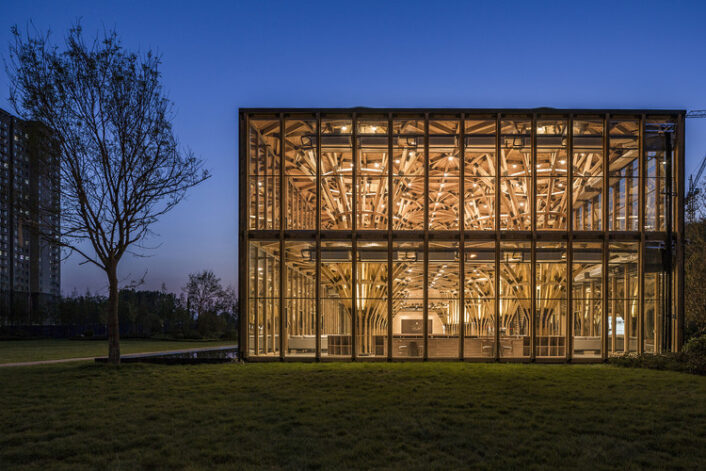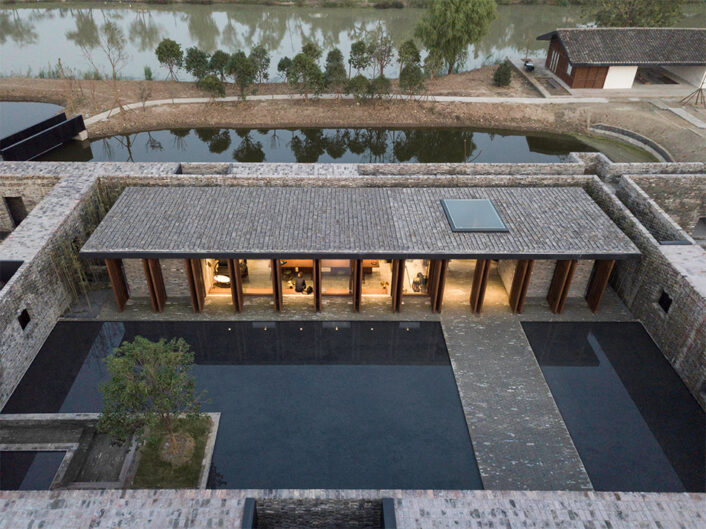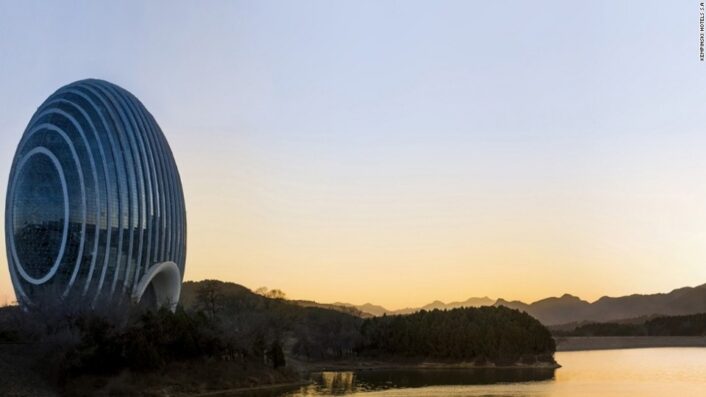Architecture
Shenzhen Bay Culture Park Museum Complex
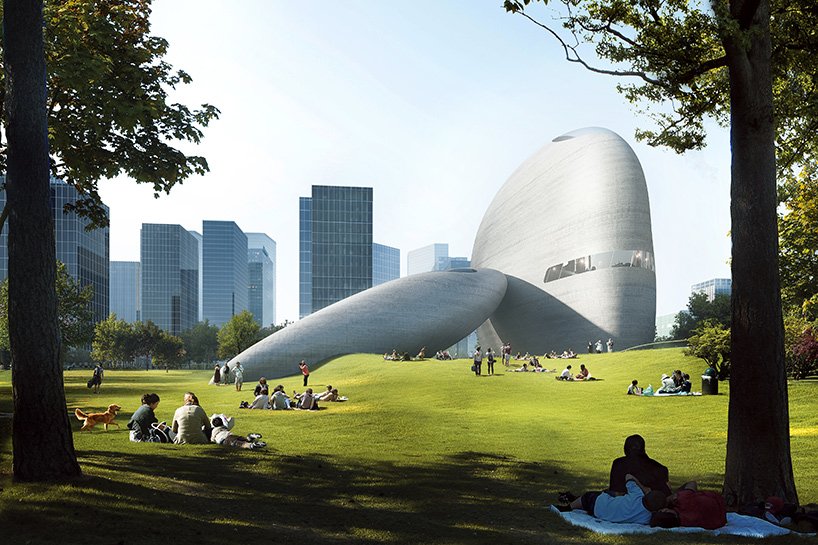
The enormous complex will cover an area of 51,000 square meters.
Image courtesy of: Design Boom
MAD, the Chinese architecture studio with offices in Los Angeles, New York, and Rome, recently unveiled a design for a museum complex that will resemble a grouping of large stones. The mainly subterranean Shenzhen Bay Culture Park Museum complex will be built on a waterfront site in the Houhai area of Shenzhen’s Nanshan District. The design, which was unveiled last summer, will be built alongside a 400-meter-high skyscraper designed by Kohn Pederson Fox; this will serve as the headquarters of the China Resources Export Company.
The specific site for the park is between a commercial district and the waterfront. MAD was intent on the complex sitting mainly underground so that it could be topped by a large park. Adding greenery to the area was high on MAD’s “must do” list. We love that!
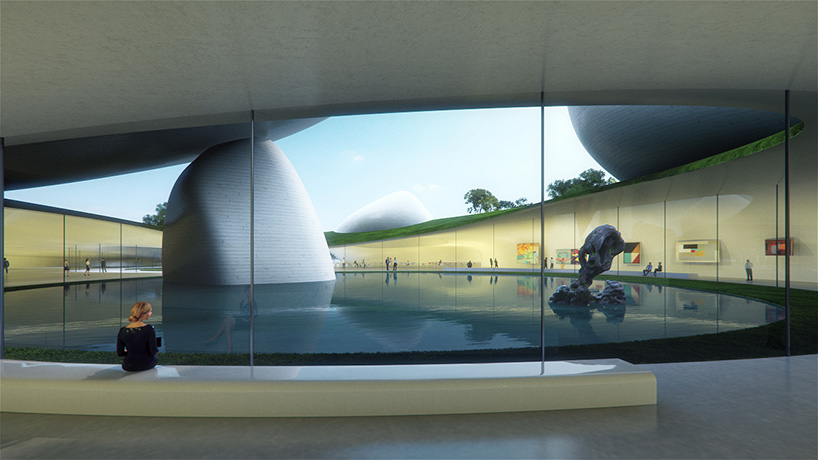
The project is scheduled to be completed in 2023; hopefully, the current pandemic will not delay anything unnecessarily!
Image courtesy of: Design Boom
The underground buildings will be split into two separate locations, one will be the Creative Design Hall and the other will be the Shenzhen Science and Technology Museum. The buildings will be placed on either side of a central auditorium. Both will have reception spaces, galleries, and cafes; these will be arranged around pools sunken into the above park that will enable light to filter into the subterranean building.
MAD designed these structures to appear as an “earth-art landscape.” The elegantly sloping roofs fall into the ground and shape some of the parks recessed courtyards for “height interest” across the park.
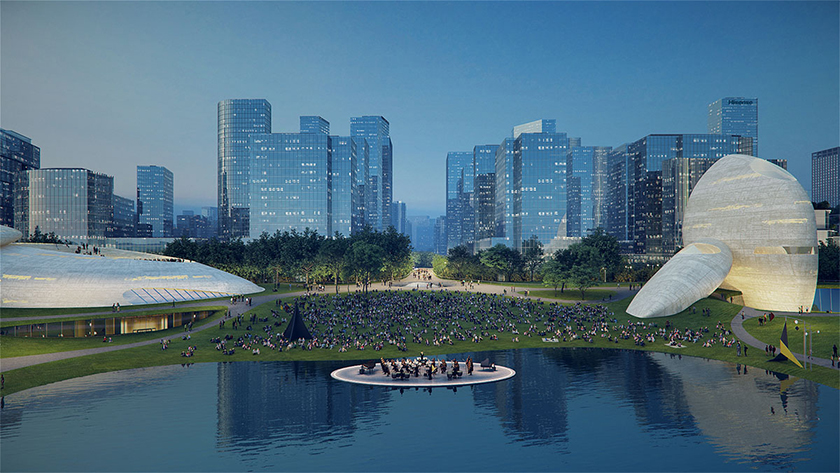
Pedestrian pathways lead directly from the city to the park and easily connect the neighboring urban area to a stunning “green space.”
Image courtesy of: World Architecture
The complex was dreamt-up as a “three-dimensional citizen’s park” and it will remain as an open space during daytime hours. In addition, it will also serve as a performance venue and an exhibition area. One of the most impressive features is the mirrored pool at the center of the site that forms an amphitheater able to accommodate up to 10,000 people.
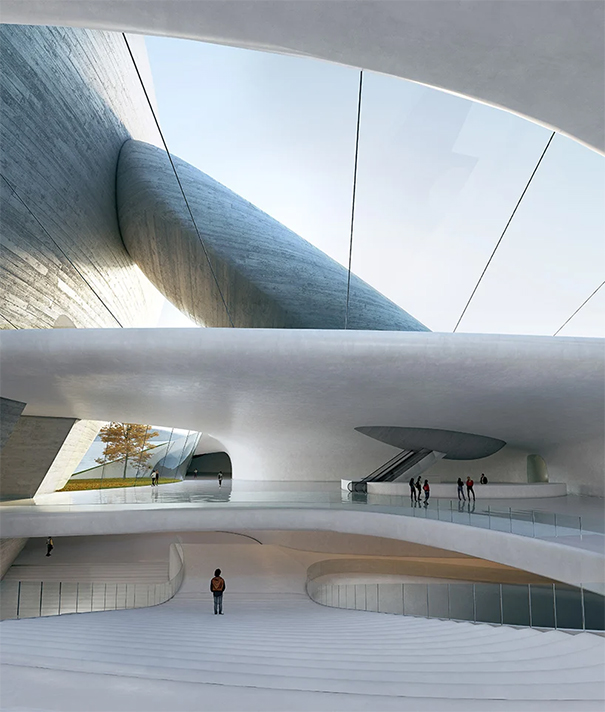
The light inside will be surreal!
Image courtesy of: Design Boom
The north and south pavilions sit on opposites sides of the complex and resemble smooth stones. The juxtaposition of the stones set in the greenery give off an unexpected appearance. Obviously, this was intentional!
As the stones settle elegantly into the landscape; they face the ocean in front of them which allows them to mark the passage of time. As Yansong says, “Architecture should be integrated into nature shaping a landscape where one can find spiritual belonging in the city.”
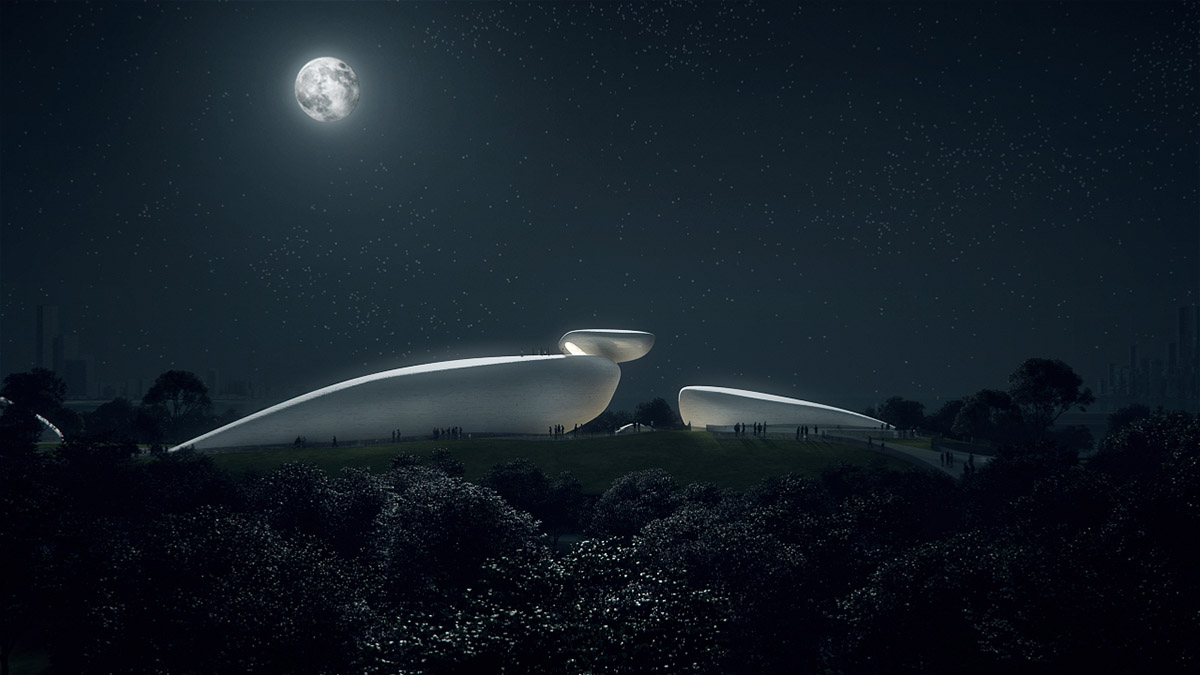
Nighttime glory…
Image courtesy of: World Architecture
Visitors will be able to walk through the exhibition space to the top of a viewing platform from the south pavilion top floor. From that level, the view of the Shenzhen Bay and the city skyline will be amazing.
With a height of 30 meters, the special exhibition hall will be able to accommodate a diverse display of large-scale installations, multi-media events, and performances. Perhaps nothing sums up the project better than the words of the founder himself (courtesy of Arch Daily), “I want to create a surreal atmosphere, so that the people who visit, relax or exercise here have the possibility of engaging in a dialogue with the past and the future. Time and space are dissolved and placed against each other, manifesting a sense of weightlessness, and unrestrained imagination.”
