In an idyllic area of South Korea, the interesting house appears as though it’s made up of floating boxes.
Image courtesy of Curbed, photographed by: Namgoong Sun
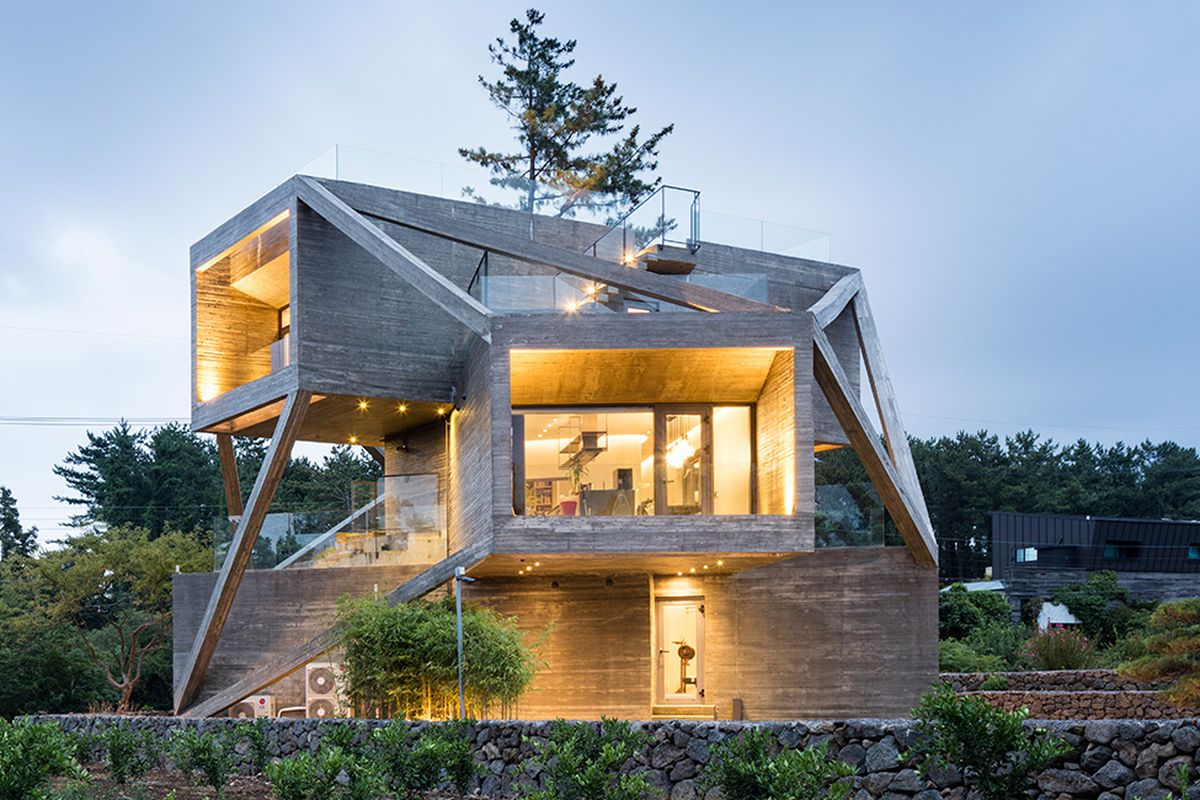
In an idyllic area of South Korea, the interesting house appears as though it’s made up of floating boxes.
Image courtesy of Curbed, photographed by: Namgoong Sun
Moon Hoon, the South Korean architect who is currently in very high demand, just completed a dreamy concrete house on the popular vacation island of Jeju. Cantilevered boxes are stacked atop of each other and braced by diagonal reinforced-concrete beams.
Initially, the clients thought they wanted a simple bunker-like house; but once that was in place… they changed their minds and requested a more detailed structure. Thus, the 3-story building was rebuilt with many angled spots to feature the spectacular views. Ironically, the owners chose to keep the house’s original name, “Simple House”.
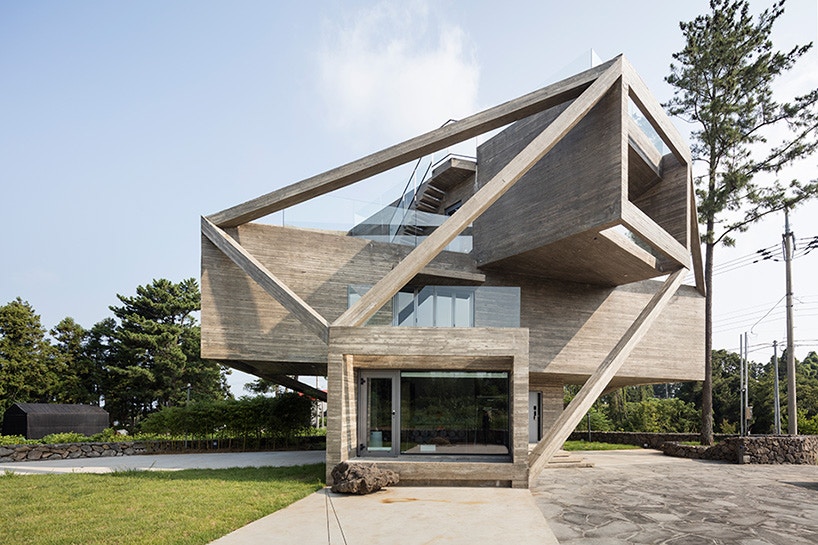
The house almost looks like a geometry lesson…
Image courtesy of: Good Garb
The peninsula is known for it’s variable weather. Strong winds prevail often so in order to keep the building upright, several angled support structures were installed to maintain stability.
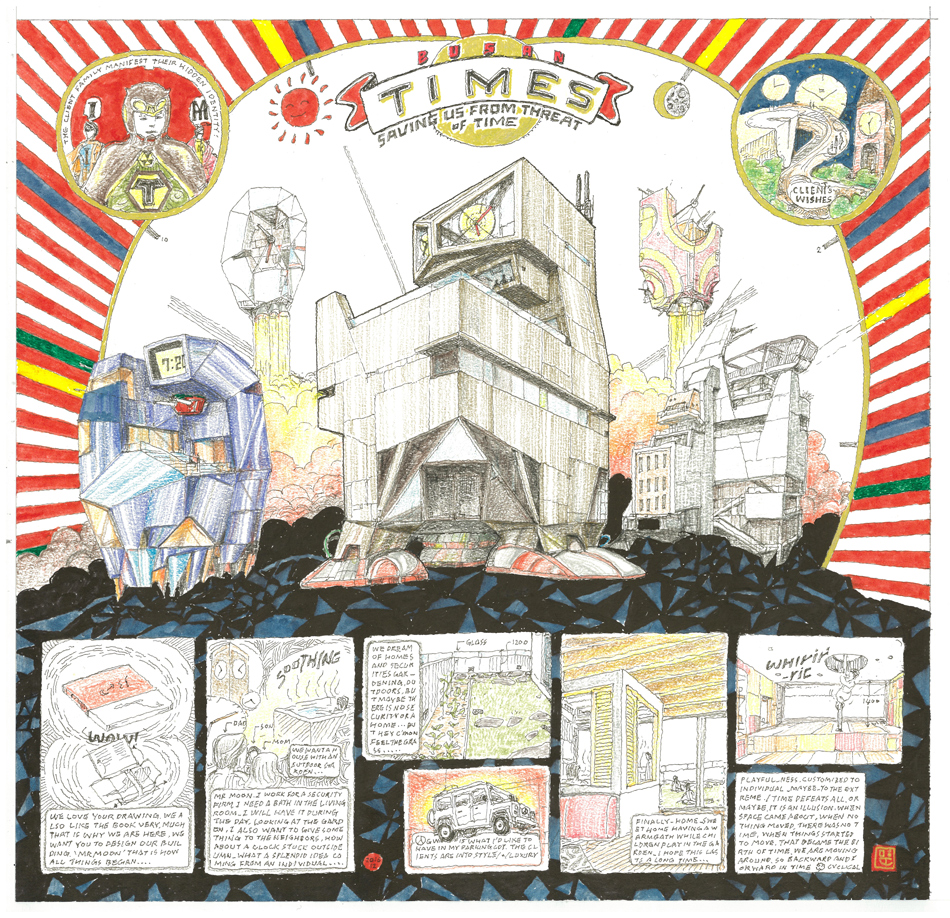
Who wouldn’t want a house designed after such a fun portrayal?
Image courtesy of: Design Boom, photographed by: Shin Kyungsub
The client found Moon Hoon after seeing his artistic work… he wanted a family house that also had cheerful spaces for his young son. There’s commercial space and parking on the first floor while the majority of the living accommodations are on the level above where a lounge, prep-kitchen and dining area were designed. The third floor features a beautiful outdoor terrace and a cozy family room, along with the “real” kitchen. The family takes advantage of the views on the fourth floor where the sleeping accommodations are placed.
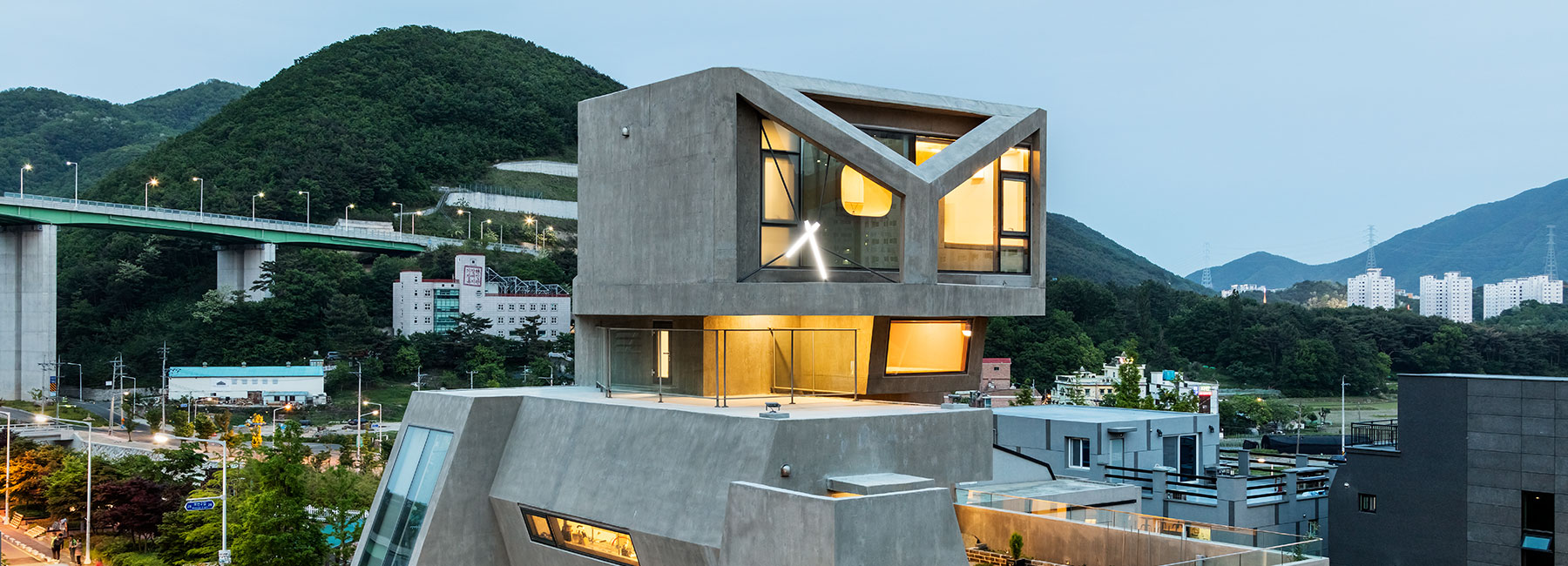
Hoon says that most of his clients have strong personalities and are open to completely unique designs… and architect’s dream!
Image courtesy of: Design Boom, photographed by: Shin Kyungsub
Look closely and you’ll see that the upper-story resembles an owl’s head. From the interior, the circular space and staircase form the owl’s wing. Wait until nighttime and you will see the light streaming from within illuminating the windows and ultimately, forming two big eyes that constantly scan the neighborhood!
Built for a client who’s in the security industry, the owl’s abode is an imposing concrete structure that appears extremely defensive and protective. Thanks Mr. Owl!
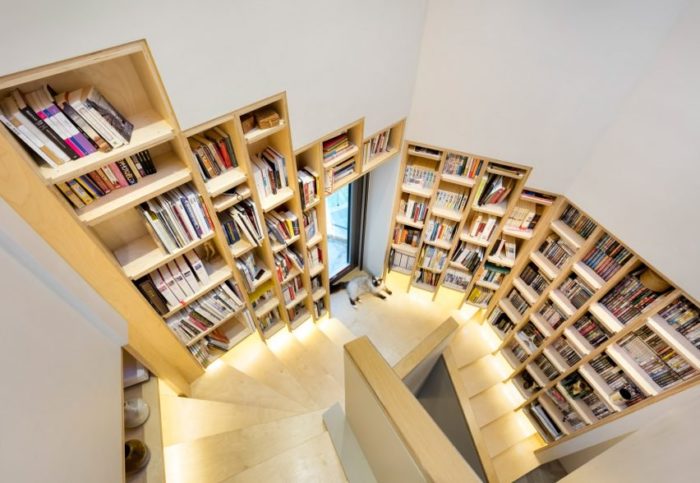
Image courtesy of: Architecture Pin
The building’s center is filled with a twisty timber staircase with built-in bookshelves. A perfectly placed skylight at the very top allows light to shine all the way down. A window and glazed door is meant for design, in addition to providing reinforcement for the connection between the stairwell and the outdoors.