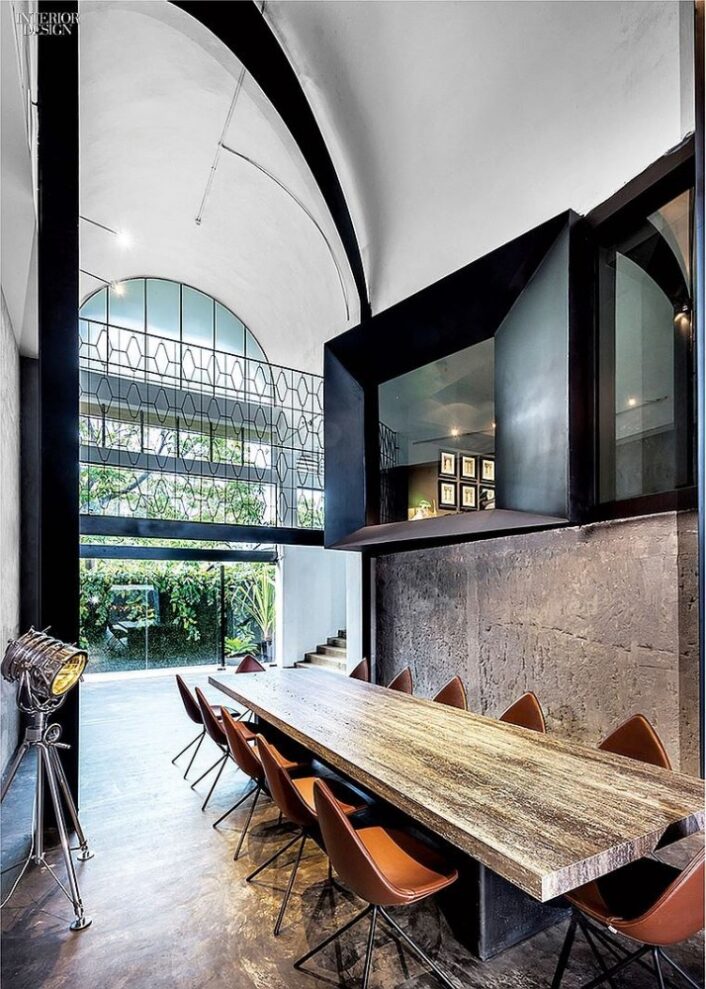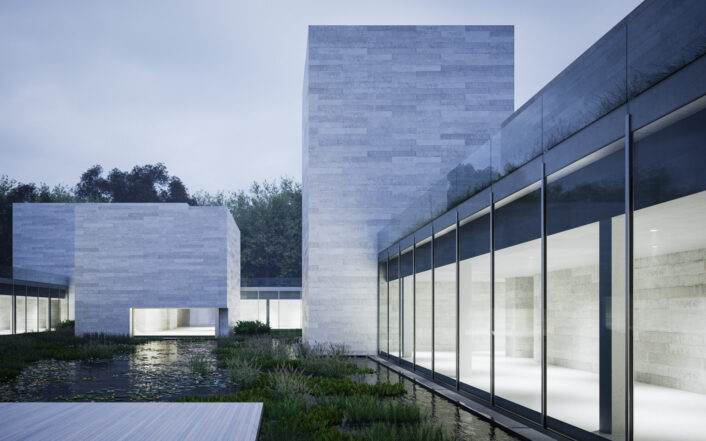Architecture
The Pierre on San Juan Islands
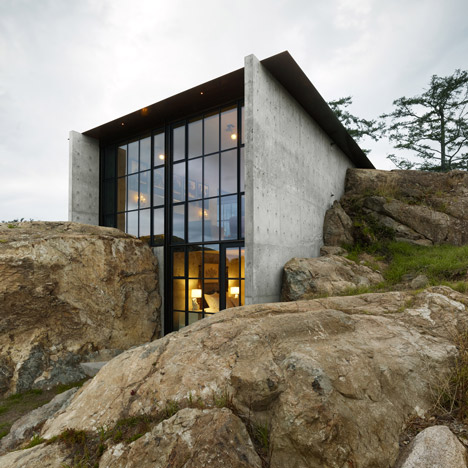
The house was completed in 2010.
Image courtesy of: Dezeen, photographed by: Dwight Eschliman
The San Juan Islands have a beauty all their own and their scenery is unparalleled! When the Seattle-based firm Olson Kundig Architects was asked to design a house on one of the islands, the team knew that it would have to blend seamlessly into its surroundings.
Named “The Pierre,” which means stone in French, the structure is a one-story residence designed to cut into the protruding bedrock of the client’s existing property.
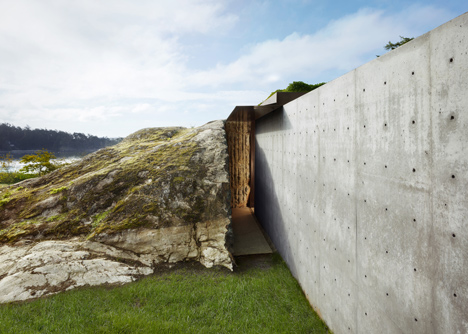
The home is a 2,500-square-foot residence that is conceived as a bunker.
Image courtesy of: Dezeen, photographed by: Dwight Eschliman
Construction was not easy; dynamite, chippers, and saws were used to get through the huge boulders to make room for this concrete home. The structure is situated between two distinct sections of rocks. Inside, the walls are made from exposed concrete with a smooth finish that provides a beautiful juxtaposition to the exposed rough stone. Finally, the roof is covered with greenery so that the home is able to blend into the landscape.
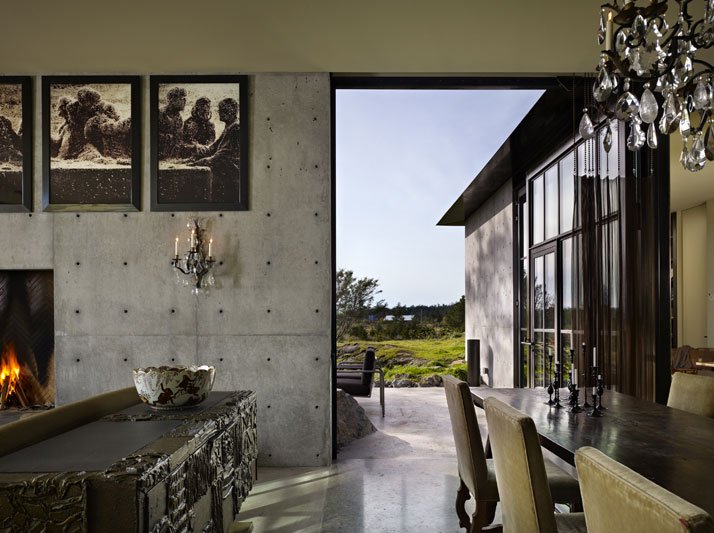
The impressive floor-to-ceiling bookshelf was placed next to a metal and glass door that leads to the terrace. Setting the door at a 90 degree angle was intentional, and pays homage to the lack of symmetry in the surrounding natural rock.
Image courtesy of: Yatzer, photograph courtesy of: Benjamin Benschneider
In order for the house to sit into the site, portions of the rock outcropping were excavated using a combination of machine work and delicate handwork. The excavated rock was reused as crushed aggregate in the concrete floor through the house. The excavation marks were intentionally left so that there was a constant reminder of the extensive building process.
The entire house “operates” on one level with an open-plan kitchen, dining room, and living room. Two large bookcases “open” to provide access to a concealed laundry area and to kitchen storage. Here again, exposed rock extrudes into the open space and provides a contrast to the the elegant furnishings and artwork.
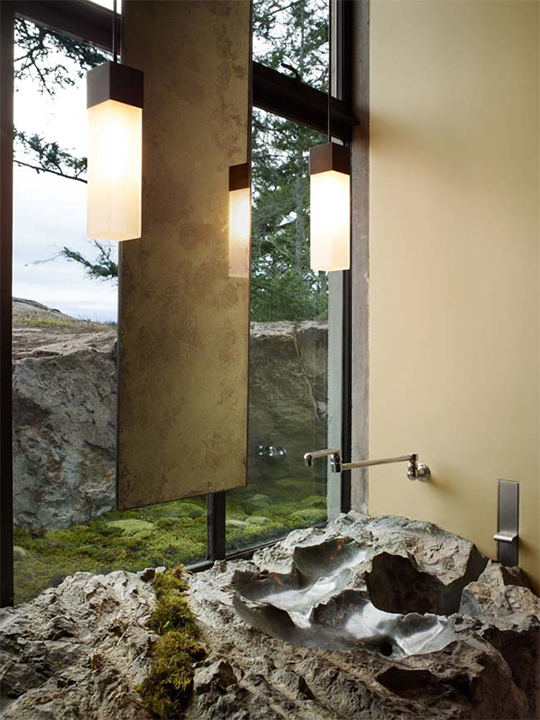
The master bedroom sink.
Image courtesy of: 88 Design Box
The features inside are just as exciting as those outside! The master suite features a customized bed with a leather headboard and footboard that is set in the middle of the floor-to-ceiling bookshelves. The master bedroom sink is set alongside stone piece that also has three polished pools.
The walls are adorned by contemporary artworks and custom light fixtures that are based on the designs of Irene McGowan, a Seattle artist and lighting designer. Antique furniture and art objects complement the custom furniture pieces scattered through the house.
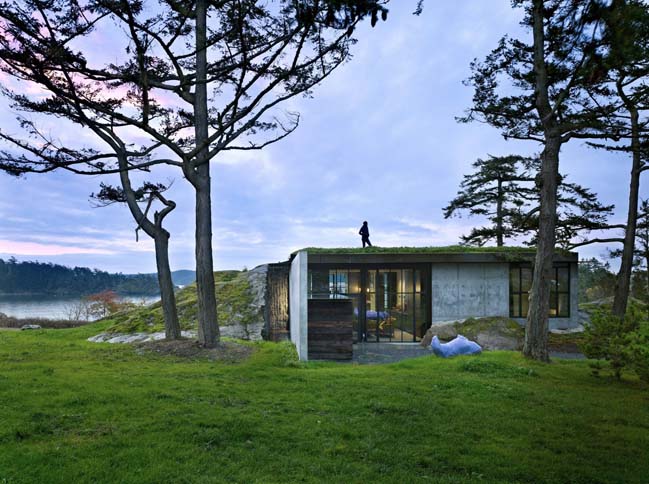
Our favorite features are the fireplace hearths that are carved out of the protruding stone. These are leveled on the top and left raw elsewhere. Organic and simply magnificent!
Image courtesy of: 88 Design Box
The architect, Tom Kundig, said of the house (courtesy of Olson Kundig’s website), The Pierre is a modern house exploring traditional site and building strategies. In the spirit of using available on‑site materials, we took a natural object from the site – the rock – and repurposed it in the building of this home. It’s both a quarry and a structure.
