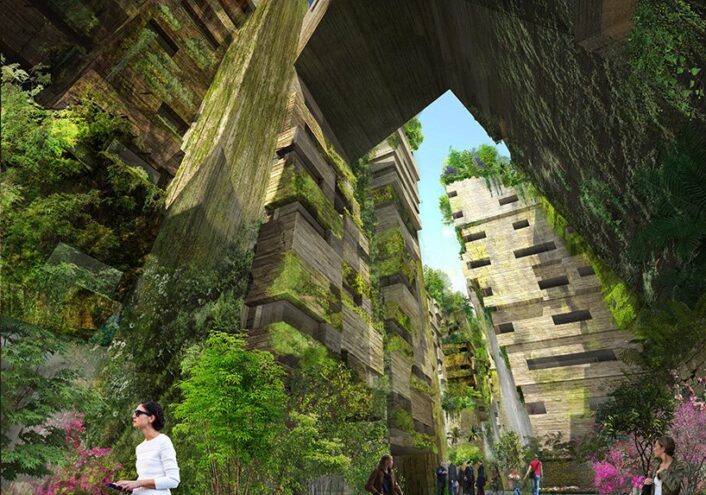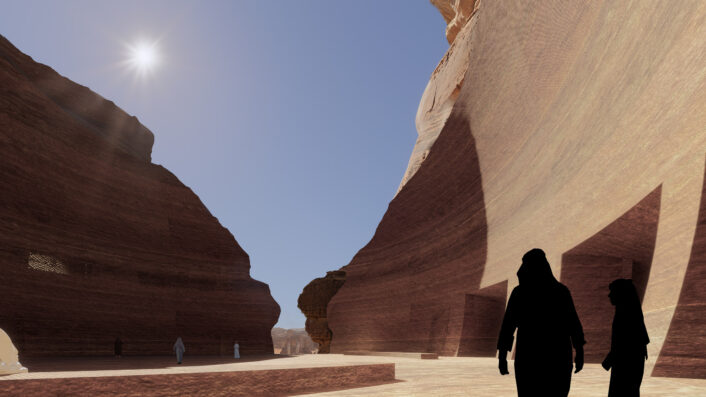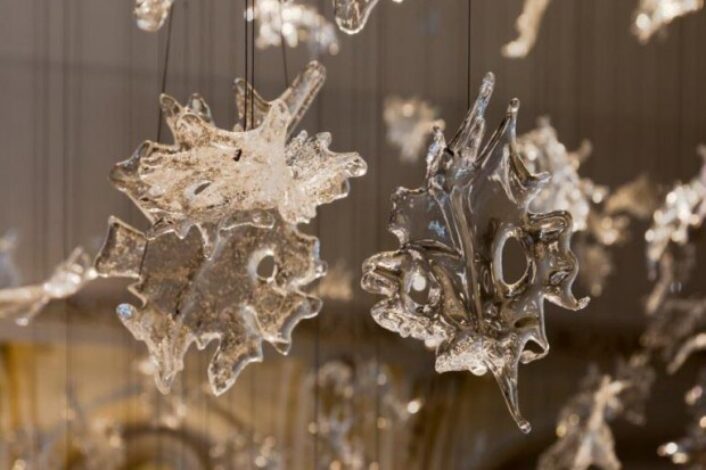Culture
The street of 1,000 red jars
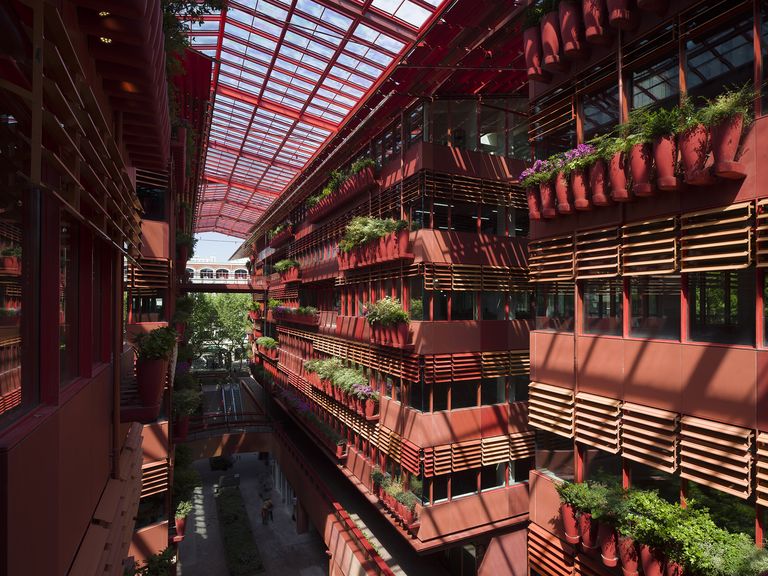
The building was designed for Henderson CIFI Tiandi.
Image courtesy of: Elle Decor
Last summer, Ateliers Jean Nouvel created a thoroughfare in Shanghai’s Huangpu district and turned it into “Street of 1,000 red jars.” Special about the location is that it was part of the French Concession from 1848 until 1943. The protected heritage neighborhood was established at the request of the French Consul to Shanghai. The area’s architecture remains a juxtaposition against the rest of Shanghai. Still today, traditional shikumen (stone-gate) houses and grand boulevards illicit memories of times when the city was devoid of the skyscrapers and neon lights that the city is currently known for.
Nouvel was hired to create an illusion of sorts; about his design, the architect describes it as “a sequence evoking vanished surroundings that have been completely reimagined and are new and modern.” The building references a traditional shopping street with a covered arcade; the way it was designed is what makes it so special.
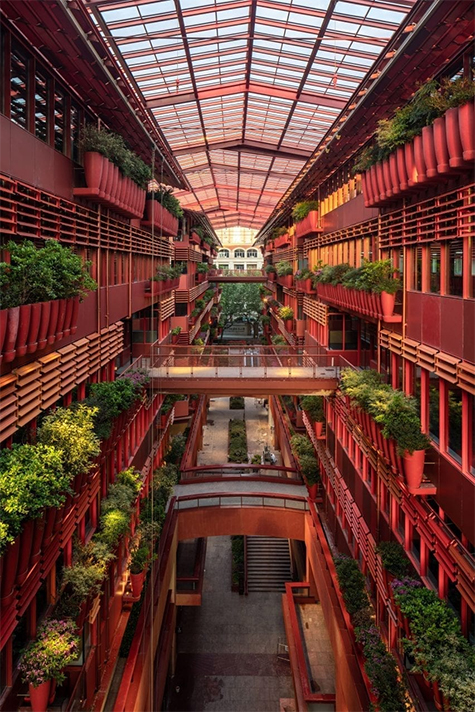
The building was designed to extend the entire length of the block, linking two main roads at either end. Nouvel says, (courtesy of Dezeen), “Between Ma Dang and Dan Shui streets, it was tempting to create a shortcut that would be an urban and commercial passageway.”
Image courtesy of: Dezeen
The building itself is arranged as two sections on opposite sides of a central passage. In order to “break up” the massive configuration, full-height voids were designed at the midpoint of the volumes. In addition to providing a more aesthetic appearance, this configuration forms a perpendicular route through the building.
The exterior is a grayish-beige hue that blends in with the surrounding buildings and the numerous London plane trees that line the streets. Nouvel incorporated tapered planters with vegetation that complements the native trees on each level. The space between the structures allows the internal red façade to shine through… almost beckoning people to enter the stunning walkway.
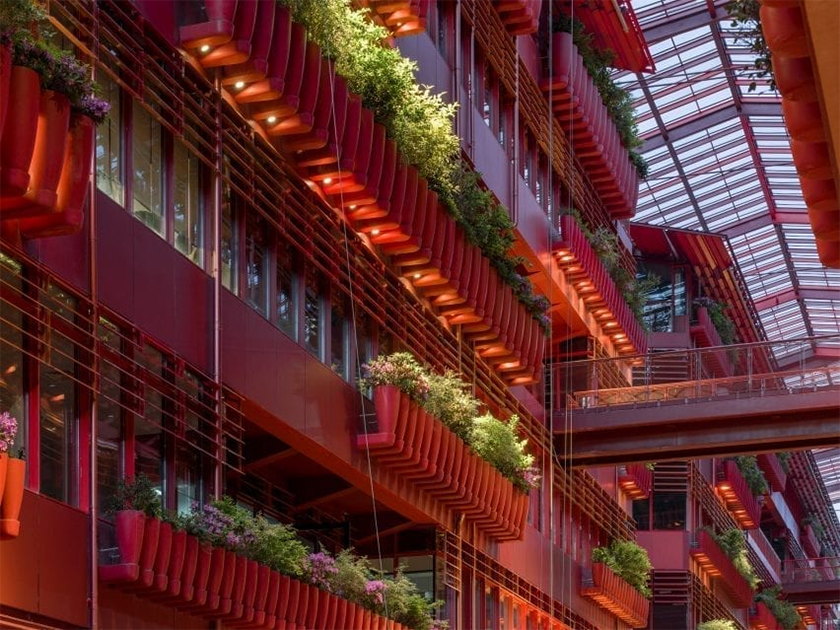
Up close, the planters are simple yet exuberant.
Image courtesy of: Dezeen
The central atrium is the obvious focal-point thanks to Nouvel’s grand idea to infuse the interior with color and energy. Red earthenware jars filled with both colorful and green vegetation is the reason behind the nickname, “the street of 1,000 red jars.”
The effect is that the walkway appears submerged under flora, perhaps mimicking how it feels to be outside. From the exterior, only small glimpses of red are visible… the entrances through the two opposite streets evoke feelings of anticipation and unexpectedness.
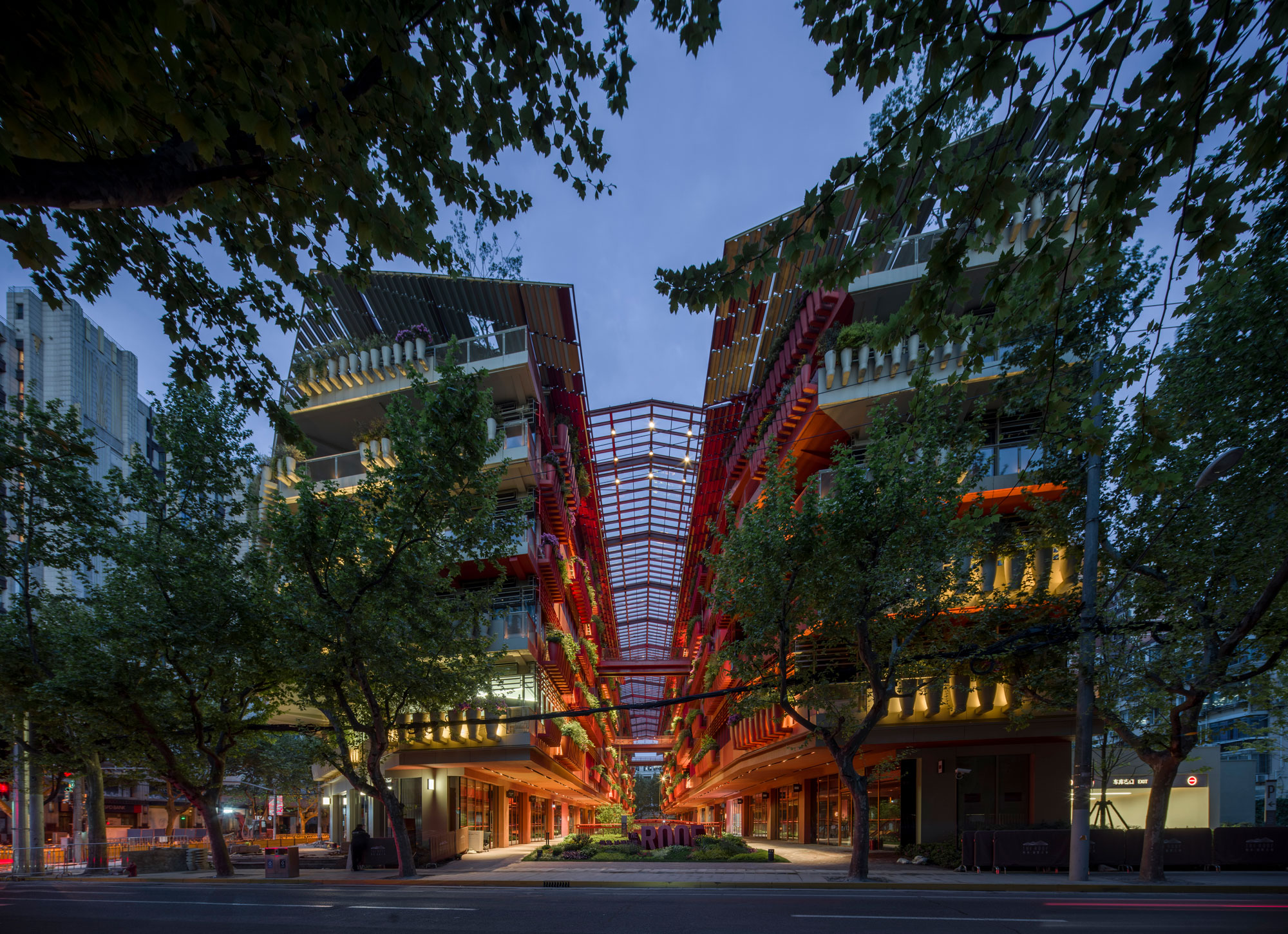
A view of the building at dusk.
Image courtesy of: Avontuura
A glass roof covers the passageway and the internal windows overlooking the street have shades that can be adjusted depending on the amount of privacy and light desired. Adding to the subtle variations, the shades and planters are in various earth tones: brown, orange, amber, and red.
A number of little bridges and elevated walkways connect the upper floors at various points, allowing for ease of movement throughout. Additional architectural details are the numerous balconies that face either to the interior or the exterior; the hope is that the balconies be used as social environments.
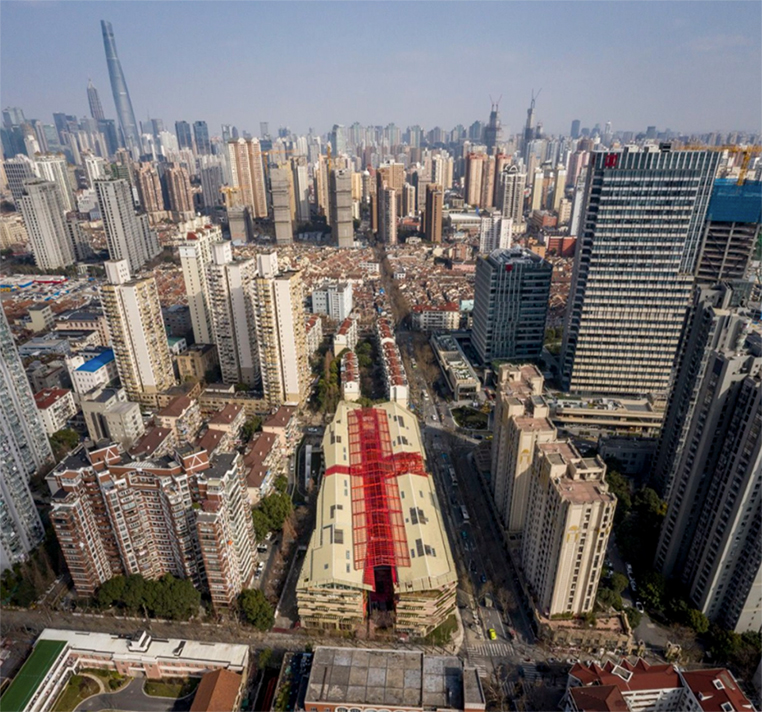
An arial view of innovative building.
Image courtesy of: AF Asia Archzine
The building was completed last year and has 160,000-square-feet of commercial units on the ground and basement levels and there is 270,000-square-feet of office space on the upper level. There are so many ways this structure could have turned out… “The street of 1,000 red jars” is absolutely perfect!
