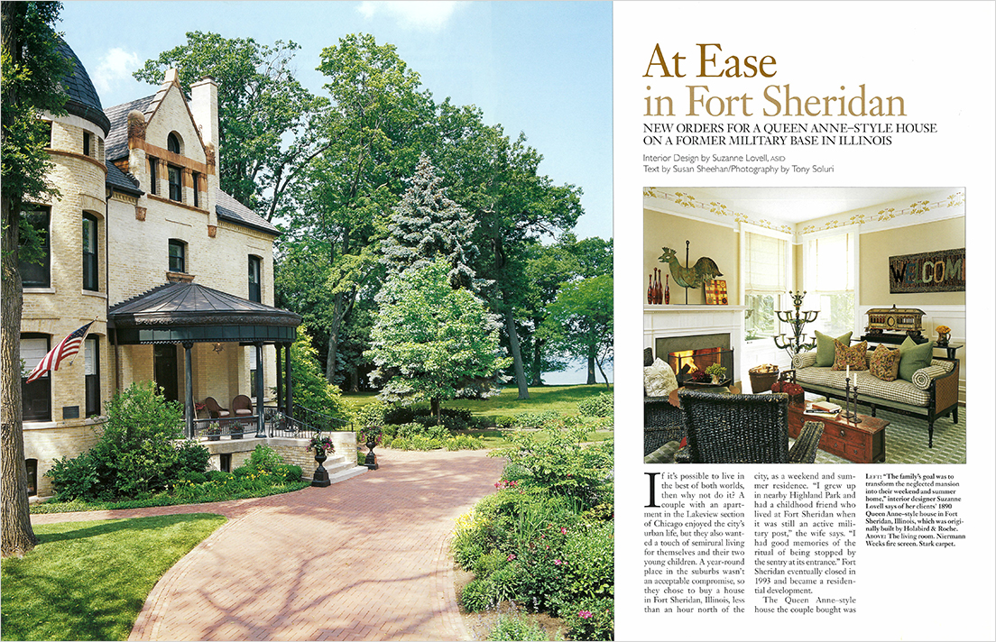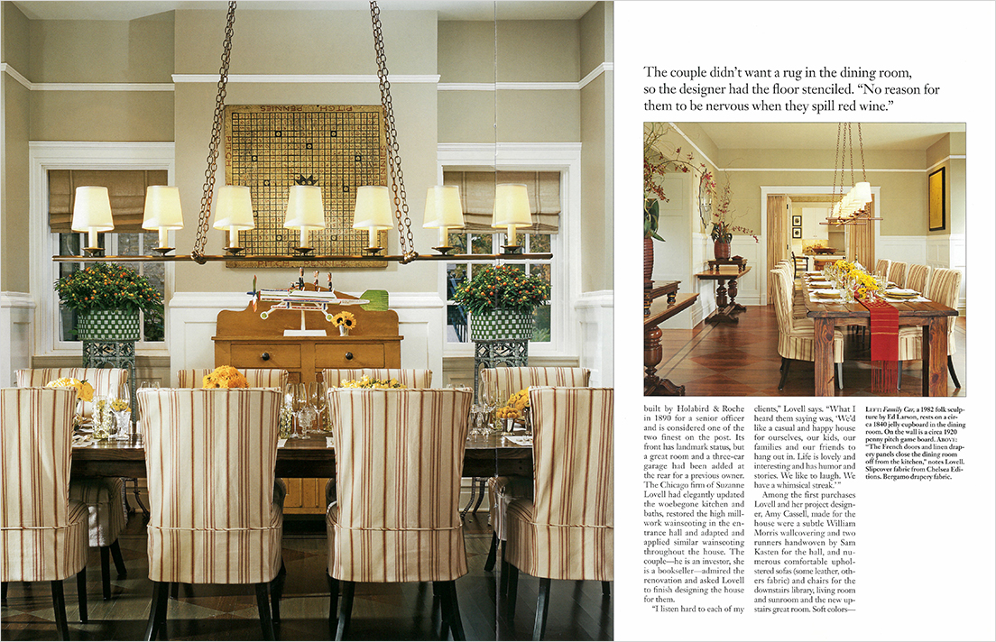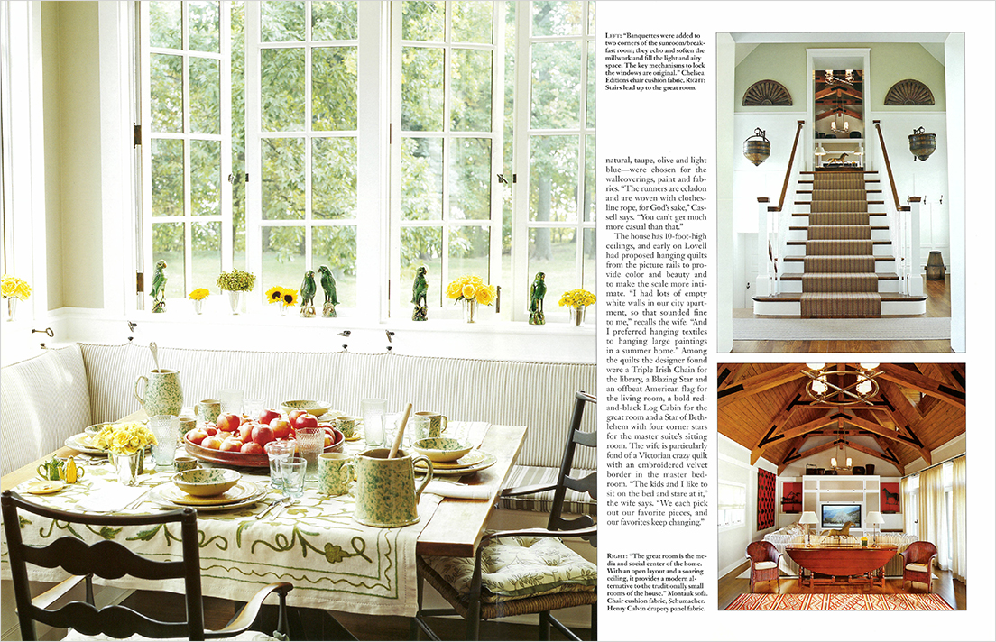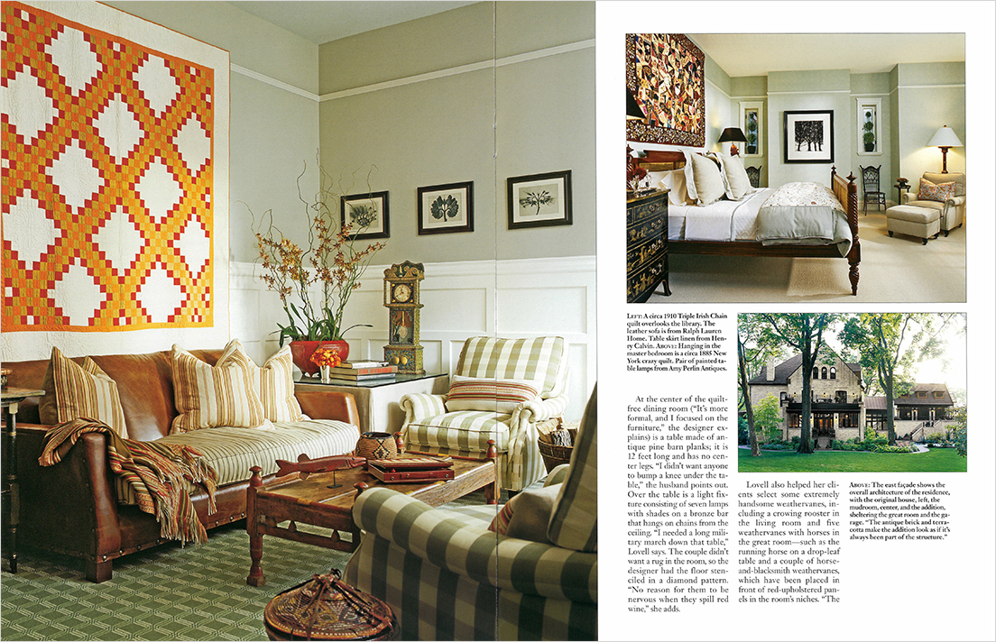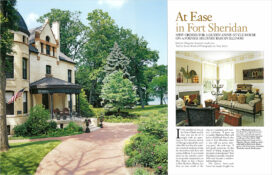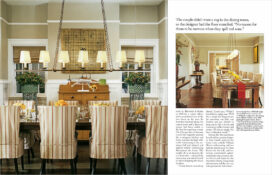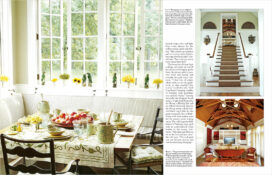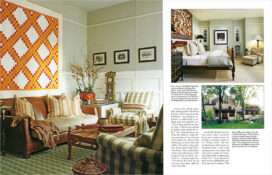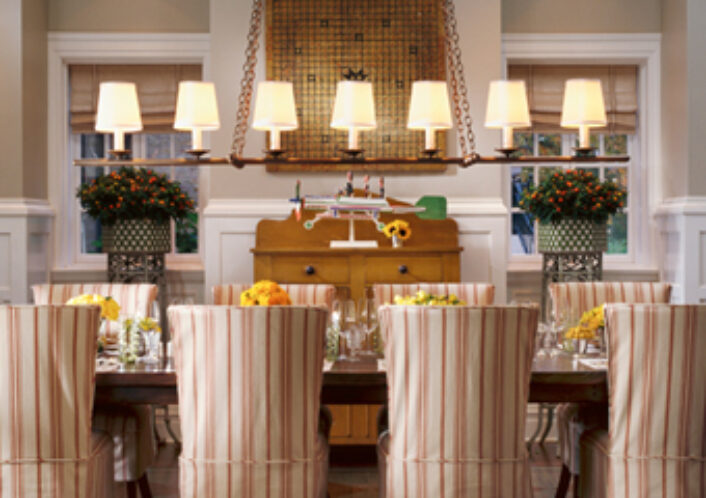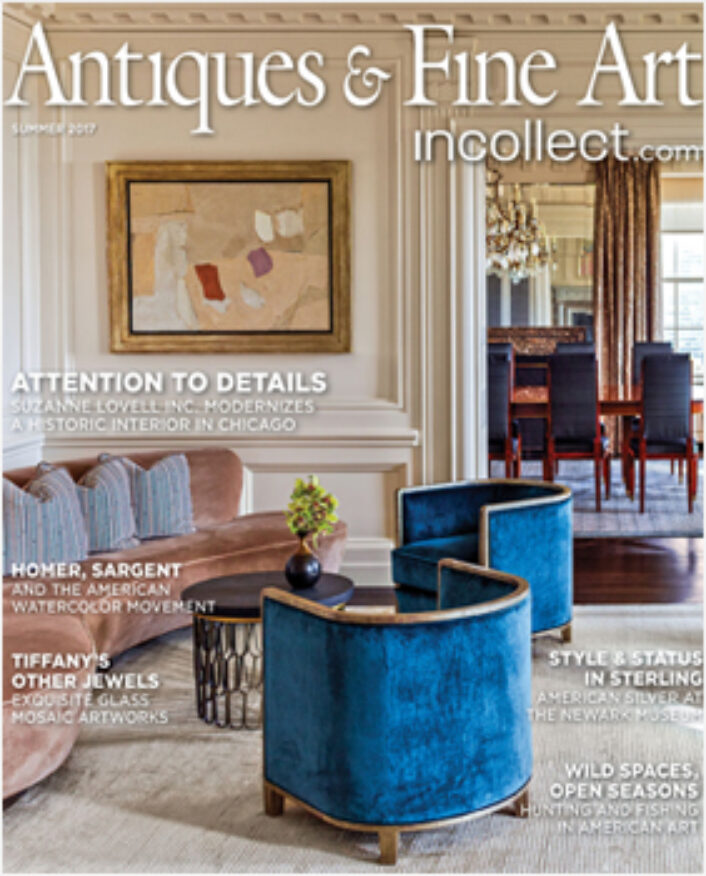Architectural Digest June 2005
AT EASE IN FORT SHERIDAN
New orders for a Queen Anne-style house on a former military base in Illinois
If it’s possible to live in the best of both worlds, then why not do it? A couple with an apartment in the Lakeview section of Chicago enjoyed the city’s urban life, but they also wanted a touch of semirural living for themselves and their two young children. A year-round place in the suburbs wasn’t an acceptable compromise, so they chose to buy a house in Fort Sheridan, Illinois, less than an hour north of the city, as a weekend and summer residence. “I grew up in nearby Highland Park and had a childhood friend who lived in Fort Sheridan when it was still an active military post,” the wife says. “I had good memories of the ritual of being stopped by the sentry at its entrance.” Fort Sheridan eventually closed in 1993 and became a residential development.
The Queen Anne-style house the couple bought was built by Holabird & Roche in 1890 for a senior officer and is considered one of the two finest on the post. Its front has landmark status, but a great room and a three-car garage had been added at the rear for a previous owner. The Chicago firm of Suzanne Lovell had elegantly updated the woebegone kitchen and baths, restored the high millwork wainscoting in the entrance hall and adapted and applied similar wainscoting throughout the house. The couple – he is an investor, she is a bookseller – admired the renovation and asked Lovell to finish designing the house for them.
“I listen hard to each of my clients,” Lovell says. “What I heard them saying was, ‘We’d like a casual and happy house for ourselves, our kids, our families and our friends to hang out in. Life is lovely and interesting and has humor and stories. We like to laugh. We have a whimsical streak.”
Among the first purchases Lovell’s team made for the house were a subtle William Morris wallcovering and two runners handwoven by Sam Kasten for the hall, and numerous comfortable upholstered sofas (some leather, others fabric) and chairs for the downstairs library, living room and sunroom and the new upstairs great room. Soft colors – natural, taupe, olive and light blue – were chosen for the wallcoverings, paint and fabrics. The runners are celadon and are woven with clothesline rope.
The house has 10-foot-high ceilings, and early on Lovell had proposed hanging quilts from picture rails to provide color and beauty and to make the scale more intimate. “I had lots of empty white walls in our city apartment, so that sounded fine to me,” recalls the wife. “And I preferred hanging textiles to hanging large paintings in a summer home.” Among the quilts the designer found were a Triple Irish Chain for the library, a Blazing Star and an offbeat American flag for the living room, and a bold red-and-black Log Cabin for the great room and a star of Bethlehem with four corner stars for the master suite’s sitting room. The wife is particularly fond of a Victorian crazy quilt with an embroidered velvet border in the master bedroom. “The kids and I like to sit on the bed and stare at it,” the wife says. “We each pick out our favorite pieces, and our favorites keep changing.”
At the center of the quilt-free dining room (“It’s more formal, and I focused on the furniture,” the designer explains) is a table made of antique pine barn planks; it is 12 feet long and has no center legs. “I didn’t want anyone to bump a knee under the table,” the husband points out. Over the table is a fixture consisting of seven lamps with shades on a bronze bar that hangs on chains from the ceiling. “I needed a long military march down that table,” Lovell says. The couple didn’t want a rug in the room, so the designer had the floor stenciled in a diamond pattern. “No reason for them to be nervous when they spill red wine,” she adds.
Lovell also helped her clients select some extremely handsome weathervanes, including a crowning rooster in the living room and five weathervanes with horses in the great room – such as the running horse on a drop-leaf table and a couple of horse-and-blacksmith weathervanes, which have been placed in front of red-upholstered panels in the room’s niches. “The room is the social center of the house and is used for watching television and listening to music,” the designer says. “The sound had to be excellent.” The husband credits Lovell with introducing the family to quilts and weathervanes. “We knew that we liked them and that they would help transport us from the 21st century to the early 20th century, but I now realize that Suzanne is well on her way to making collectors out of us.”
The first pieces of whimsy one encounters are in the entrance hall, where two hand-painted cement watermelon wedges sit jauntily on an early-20th-century Moroccan painted pine chest; above the wedges are five hand-carved antique fruit and vegetable road signs. In the dining room, on a mustard colored jelly cupboard, is a metal sculpture to which the husband is particularly partial – Family Car by Ed Larson. “You have to be a very special person to respond emotionally to that piece,” Lovell says. “He gets it.” Above the car is a penny pitch game board the wife admires. “My dad grew up on the north side of Chicago,” she relates. “He pitched pennies at sidewalk cracks and made enough money to buy my mom an engagement ring with the proceeds. It resonates with me the way a checkerboard wouldn’t.”
Suzanne Lovell feels fortunate to that the clients came to the house with so few possessions. “I had the freedom to choose an eclectic mixture of Swedish plant stands and tables, Chinese ceramic parrot roof tiles and well buckets, and French ticking pillows for them,” she says. “Two of my favorite finds were a carved folk art trolley and a hooked rug that spells out welcome, which hangs above the trolley in the living room. The trolley is so whimsical. The welcome is so them.”
Text by Susan Sheehan
Photography by Tony Soluri
