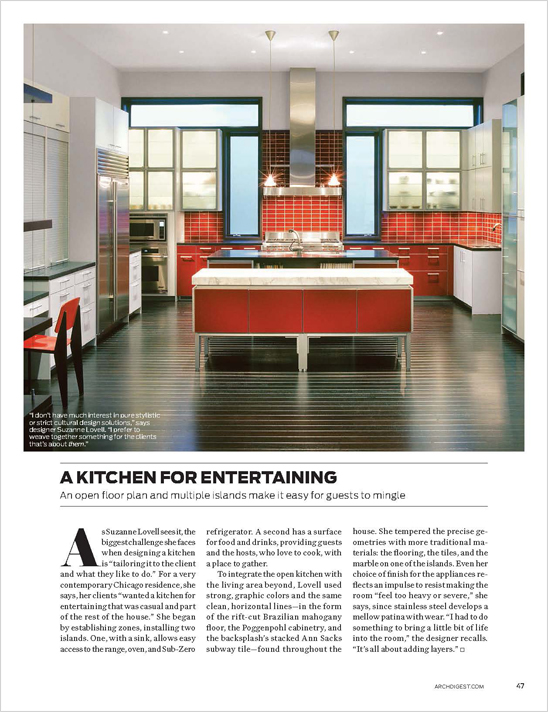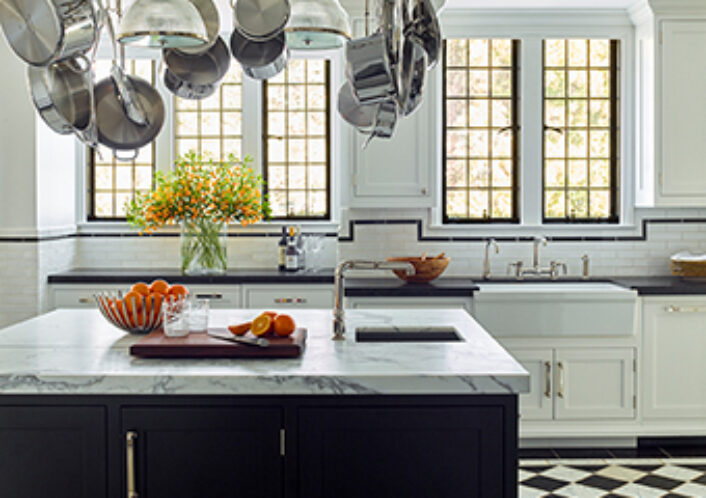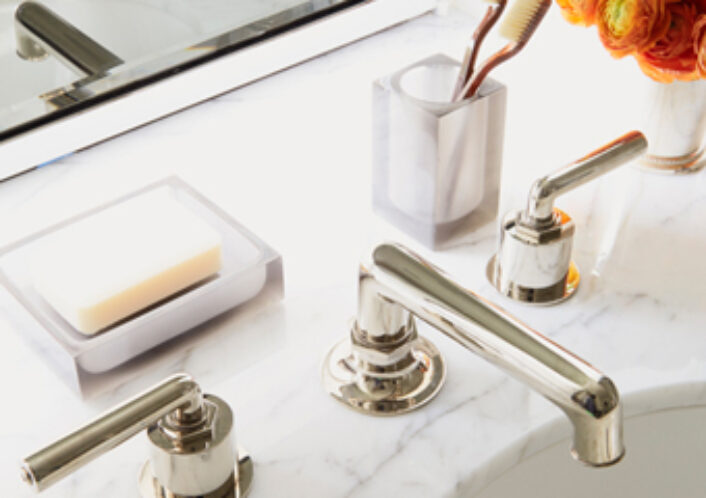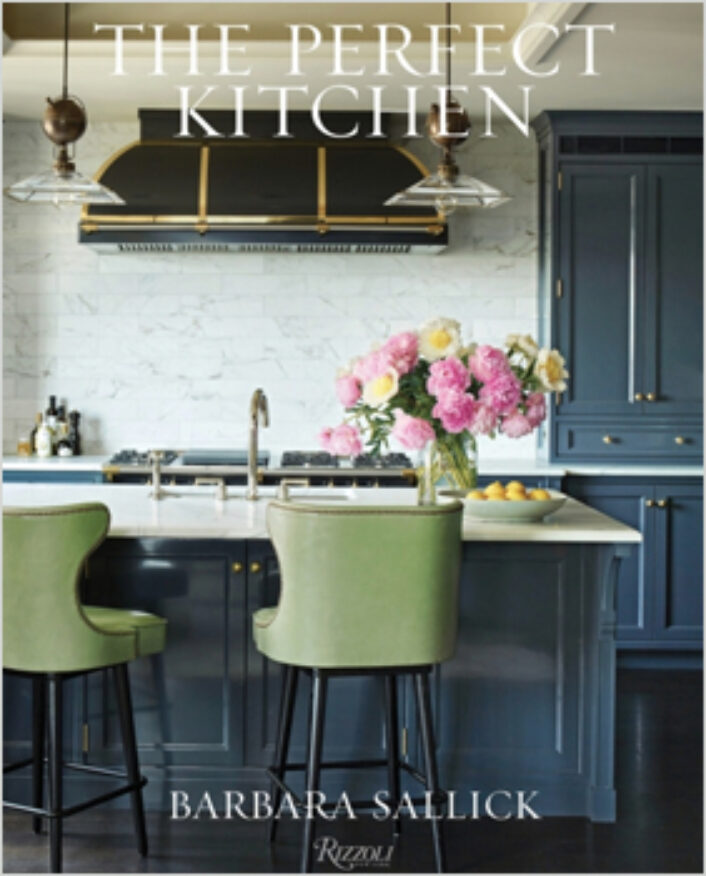Architectural Digest Kitchens & Baths January 2016

A KITCHEN FOR ENTERTAINING
An open floor plan and multiple islands make it easy for guests to mingle
As Suzanne Lovell sees it, the biggest challenge she faces when designing a kitchen is “tailoring it to the client and what they like to do.” For a very contemporary Chicago residence, she says, her clients “wanted a kitchen for entertaining that was casual and part of the rest of the house.” She began by establishing zones, installing two islands. One, with a sink, allows easy access to the range, oven, and Sub-Zero refrigerator. A second has a surface for food and drinks, providing guests and the hosts, who love to cook, with a place to gather.
To integrate the open kitchen with the living area beyond, Lovell used strong, graphic colors and the same clean, horizontal lines—in the form of the rift-cut Brazilian mahogany floor, the Poggenpohl cabinetry, and the backsplash’s stacked Ann Sacks subway tile—found throughout the house. She tempered the precise geometries with more traditional materials: the flooring, the tiles, and the marble on one of the islands. Even her choice of finish for the appliances reflects an impulse to resist making the room “feel too heavy or severe,” she says, since stainless steel develops a mellow patina with wear. “I had to do something to bring a little bit of life into the room,” the designer recalls. “It’s all about adding layers.” ¨
Photo caption: “I don’t have much interest in pure stylistic or strict cultural design solutions,” says designer Suzanne Lovell. “I prefer to weave together something for the clients that’s about them.”


