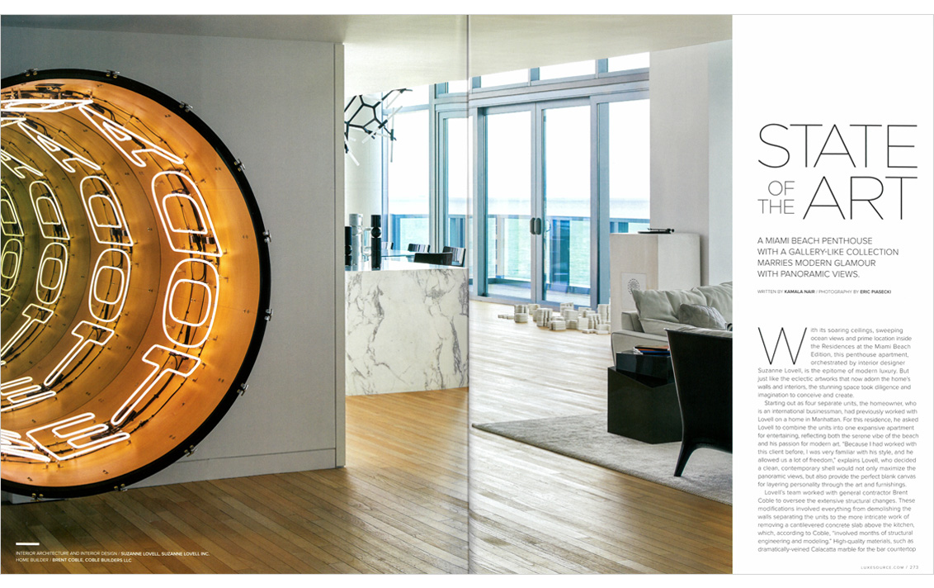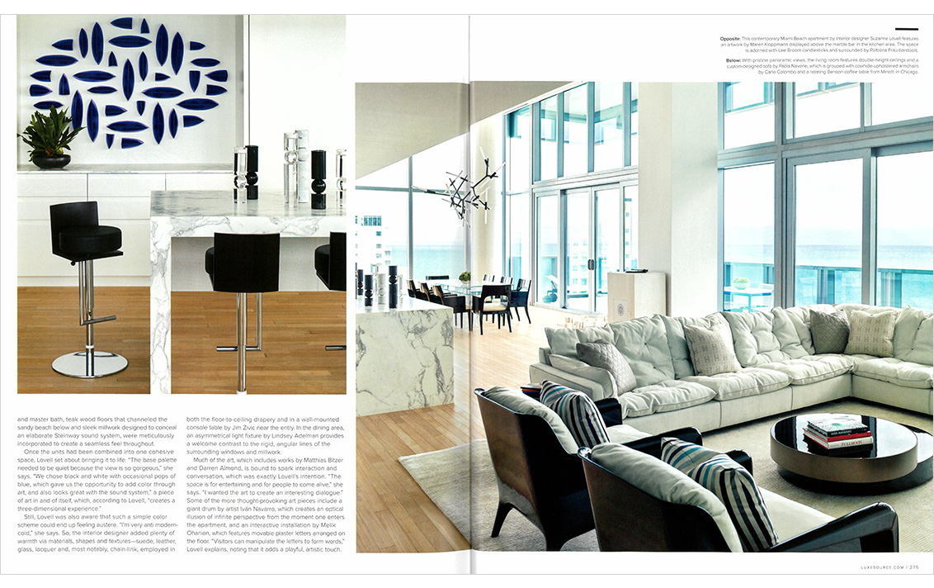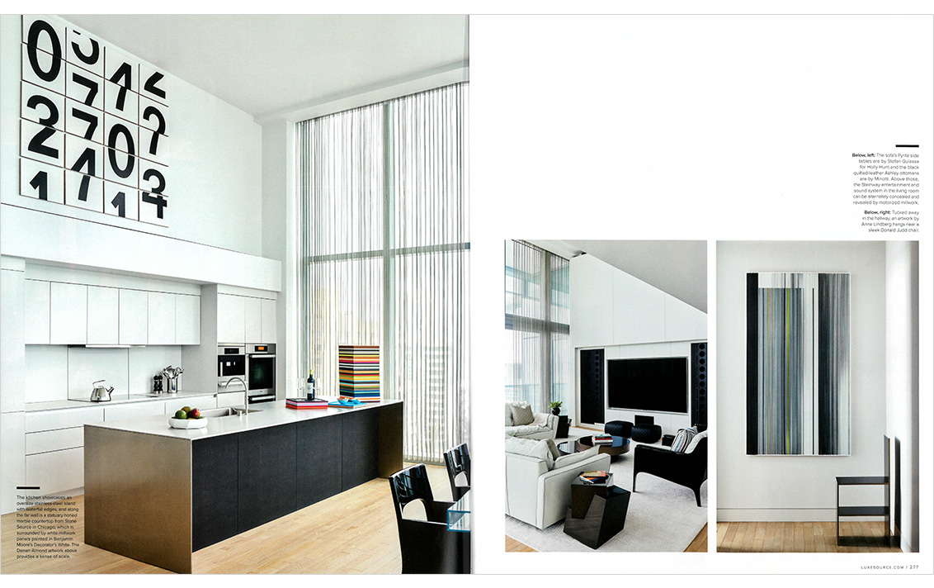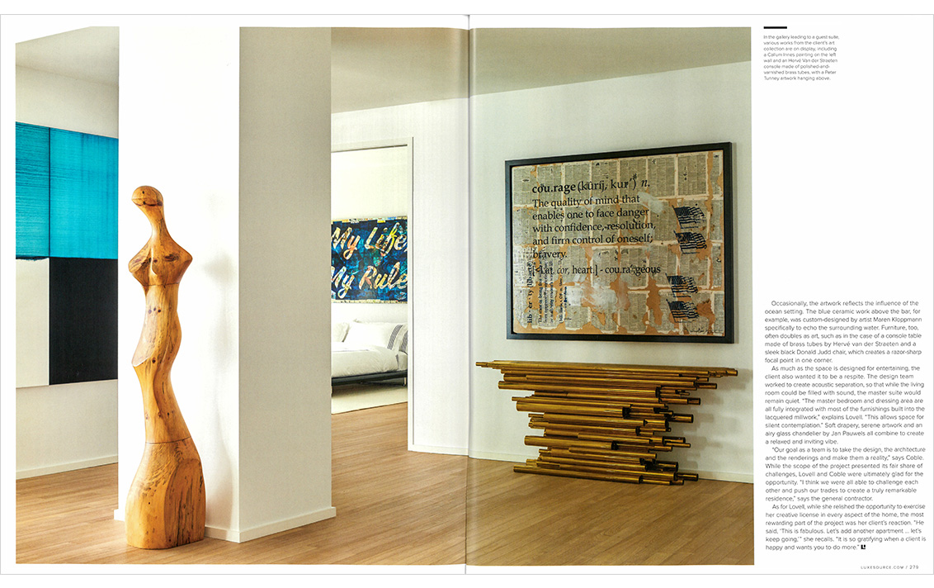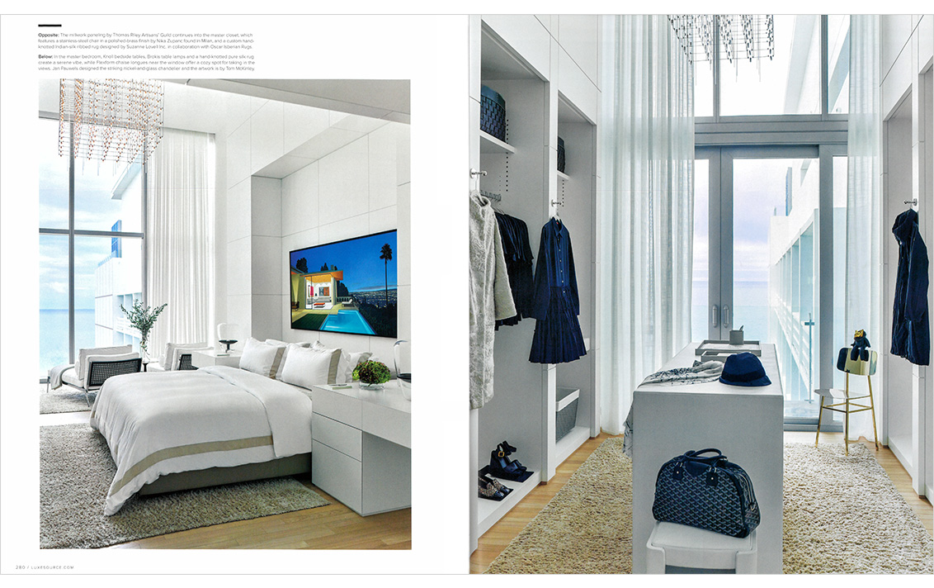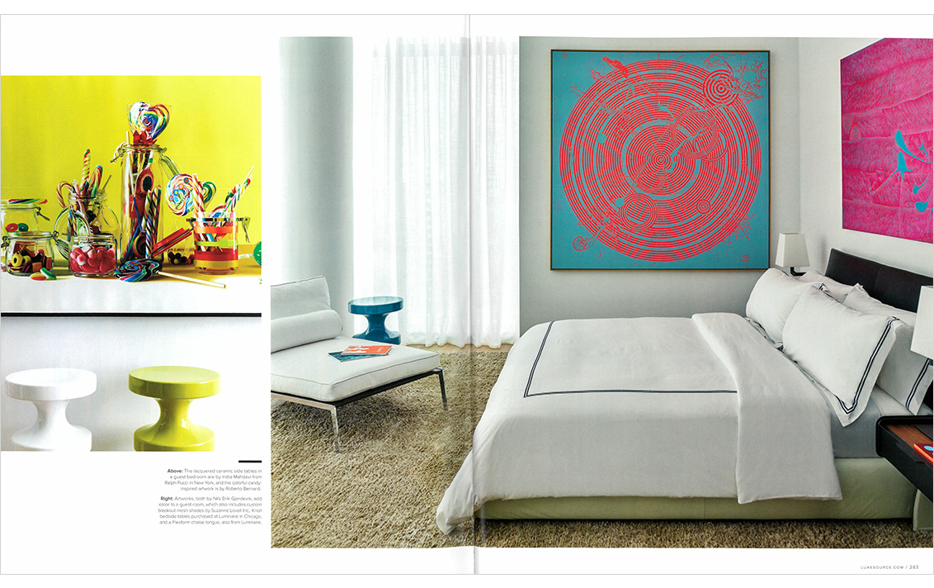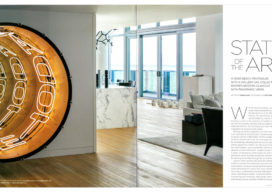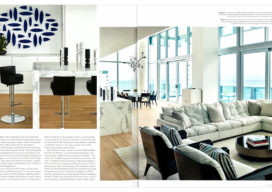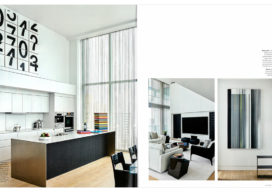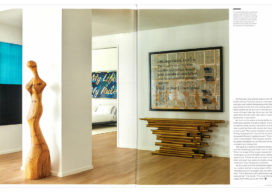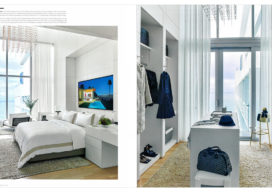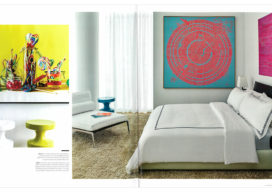State of the Art
A Miami Beach penthouse with a gallery-like collection marries modern glamour with panoramic views
With its soaring ceilings, sweeping ocean views and prime location inside the Residences at the Miami Beach Edition, this penthouse apartment, orchestrated by interior designer Suzanne Lovell, is the epitome of modern luxury. But just like the eclectic artworks that now adorn the home’s walls and interiors, the stunning space took diligence and imagination to conceive and create.
Starting out as four separate units, the homeowner, who is an international businessman, had previously worked with Lovell on a home in Manhattan. For this residence, he asked Lovell to combine the units into one expansive apartment for entertaining, reflecting both the serene vibe of the beach and his passion for modern art. “Because I had worked with this client before, I was very familiar with his style, and he allowed us a lot of freedom,” explains Lovell, who decided a clean, contemporary shell would not only maximize the panoramic views, but also provide the perfect blank canvas for layering personality through the art and furnishings.
Lovell’s team worked with general contractor Brent Coble to oversee the extensive structural changes. These modifications involved everything from demolishing the walls separating the units to the more intricate work of removing a cantilevered concrete slab above the kitchen, which, according to Coble, “involved months of structural engineering and modeling.” High-quality materials, such as dramatically-veined Calcatta marble for the bar countertop and master bath, teak wood floors that channeled the sandy beach below and sleek millwork designed to conceal an elaborate Steinway sound system, were meticulously incorporated to create a seamless feel throughout.
Once the units had been combined into one cohesive space, Lovell set about bringing it to life. “The base palette needed to be quiet because the view is so gorgeous,” she says. “We chose black and white with occasional pops of blue, which gave us the opportunity to add color through art, and also looks great with the sound system,” a piece of art in and of itself, which, according to Lovell, “creates a three-dimensional experience.”
Still, Lovell was also aware that such a simple color scheme could end up feeling austere. “I’m very anti modern-cold,” she says. So, the interior designer added plenty of warmth via materials, shapes and textures – suede, leather, glass, lacquer and, most notably, chain-link, employed in both the floor-to-ceiling drapery and in a wall-mounted console table by Jim Zivic near the entry. In the dining area, an asymmetrical light fixture by Lindsey Adelman provides a welcome contrast to the rigid, angular lines of the surrounding windows and millwork.
Much of the art, which includes works by Matthias Bitzer and Darren Almond, is bound to spark interaction and conversation, which was exactly Lovell’s intention. “The space is for entertaining and for people to come alive,” she says. “I wanted the art to create an interesting dialogue.” Some of the more thought-provoking pieces include a giant drum by artist Iván Navarro, which creates an optical illusion of infinite perspective from the moment one enters the apartment, and an interactive installation by Melik Ohanian, which features movable plaster letters arranged on the floor. “Visitors can manipulate the letters to form words,” Lovell explains, noting that it adds a playful, artistic touch.
Occasionally, the artwork reflects the influence of the ocean setting. The blue ceramic work above the bar, for example, was custom-designed by artist Maren Kloppmann specifically to echo the surrounding water. Furniture, too, often doubles as art, such as in the case of a console table made of brass tubes by Hervé van der Straeten and a sleek black Donald Judd chair, which creates a razor-sharp focal point in one corner.
As much as the space is designed for entertaining, the client also wanted it to be a respite. The design team worked to create acoustic separation, so that while the living room could be filled with sound, the master suite would remain quiet. “The master bedroom and dressing area are all fully integrated with most of the furnishings built into the lacquered millwork,” explains Lovell. “this allows space for silent contemplation.” Soft drapery, serene artwork and an airy glass chandelier by Jan Pauwels all combine to create a relaxed and inviting vibe.
“Our goal as a team is to take the design, the architecture and the renderings and make them a reality,” says Coble. While the scope of the project presented its fair share of challenges, Lovell and Coble were ultimately glad for the opportunity. “I think we were all able to challenge each other and push our trades to create a truly remarkable residence,” says the general contractor.
As for Lovell, while she relished the opportunity to exercise her creative license in every aspect of the home, the most rewarding part of the project was her client’s reaction. “He said, ‘This is fabulous. Let’s add another apartment … let’s keep going,’” she recalls. “It is so gratifying when a client is happy and wants you to do more.”
Written by Kamala Nair / Photography by Eric Piasecki

