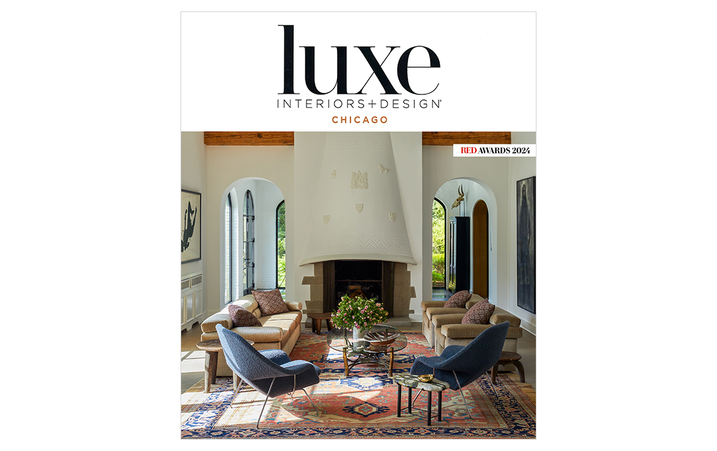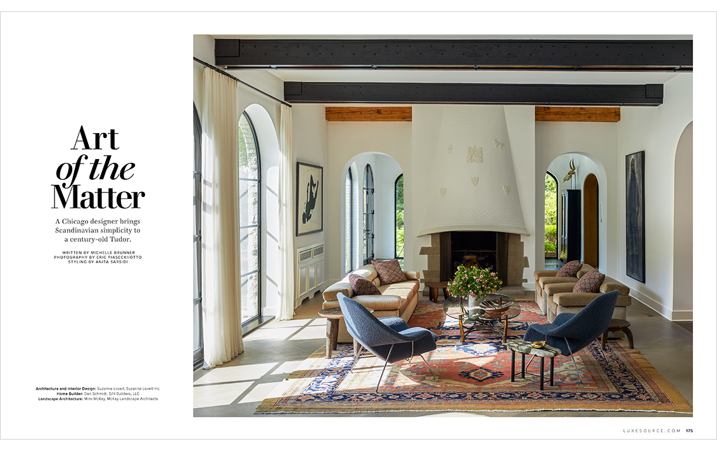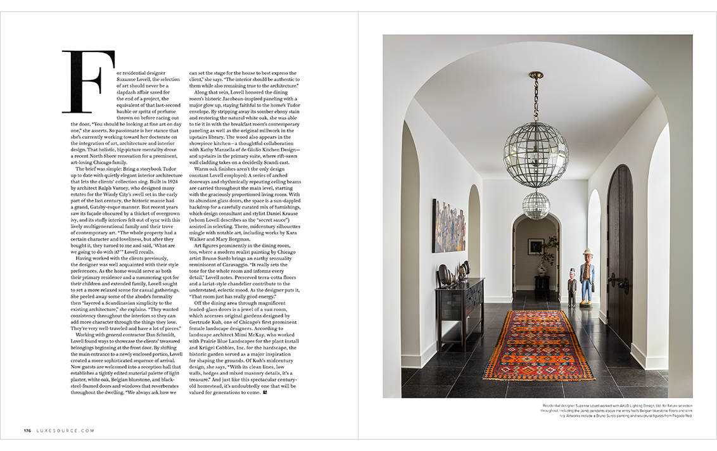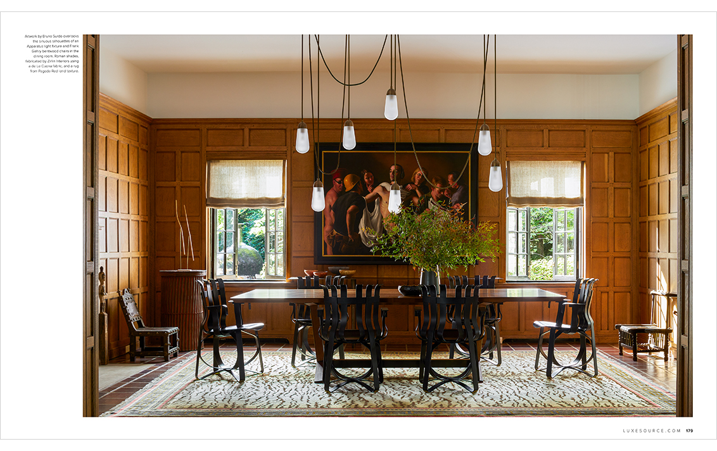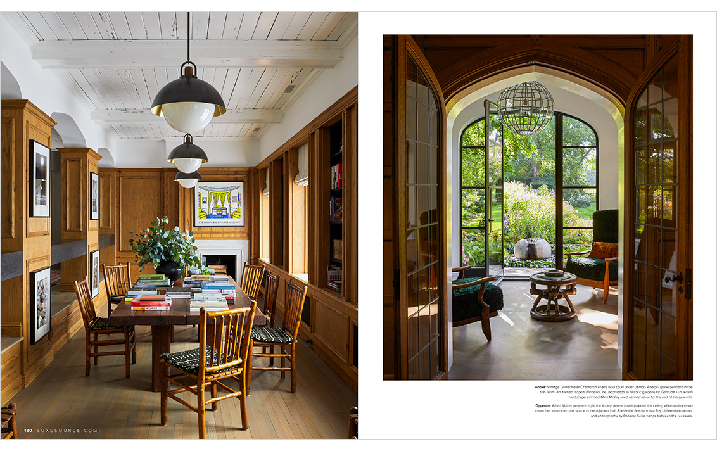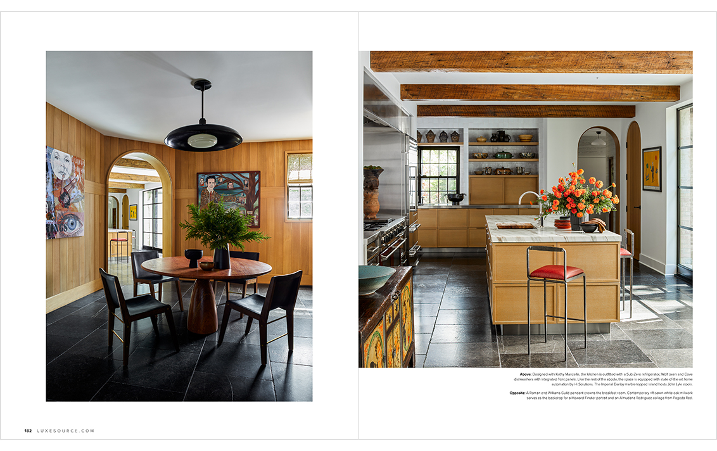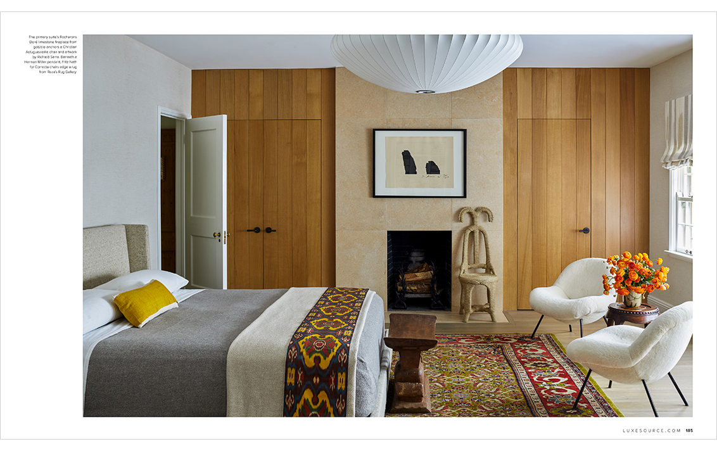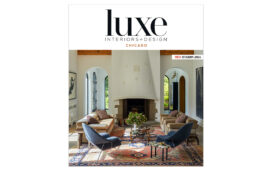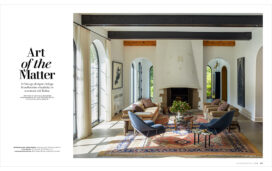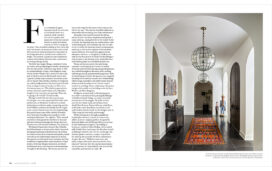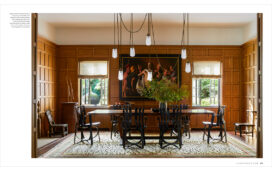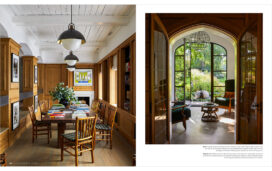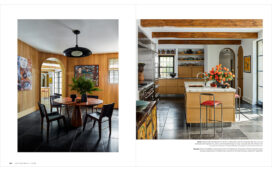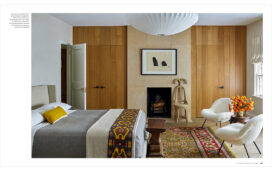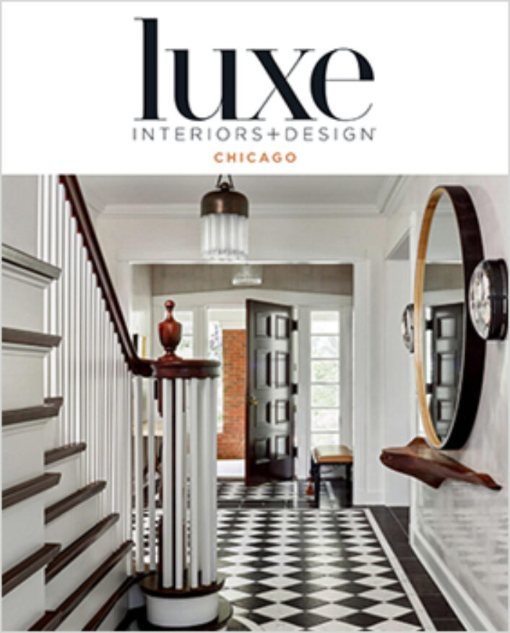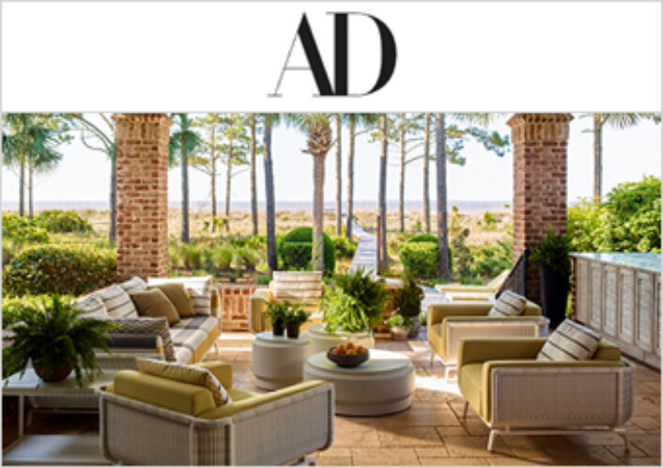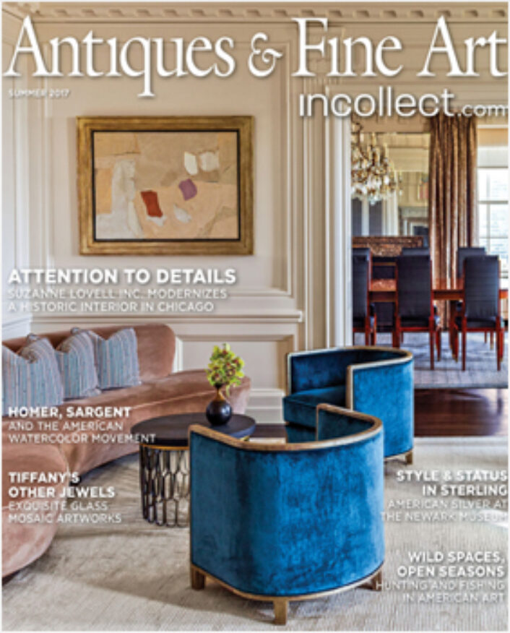LUXE – COVER STORY July 2024
Art of the Matter
A Chicago designer brings Scandinavian simplicity to a century-old Tudor.
For residential designer Suzanne Lovell, the selection of art should never be a slapdash affair saved for the end of a project, the equivalent of that last-second bauble or spritz of perfume thrown on before racing out the door. “You should be looking at fine art on day one,” she asserts. So passionate is her stance that she’s currently working toward her doctorate on the integration of art, architecture and interior design. That holistic, big-picture mentality drove a recent North Shore renovation for a prominent, art-loving Chicago family.
The brief was simple: Bring a storybook Tudor up to date with quietly elegant interior architecture that lets the clients’ collection sing. Built in 1924 by architect Ralph Varney, who designed many estates for the Windy City’s swell set in the early part of the last century, the historic manse had a grand, Gatsby-esque manner. But recent years saw its façade obscured by a thicket of overgrown ivy, and its stuffy interiors felt out of sync with this lively multigenerational family and their trove of contemporary art. “The whole property had a certain character and loveliness, but after they bought it, they turned to me and said, ‘What are we going to do with it?’” Lovell recalls.
Having worked with the clients previously, the designer was well acquainted with their style preferences. As the home would serve as both their primary residence and a summering spot for their children and extended family, Lovell sought to set a more relaxed scene for casual gatherings. She peeled away some of the abode’s formality then “layered a Scandinavian simplicity to the existing architecture,” she explains. “They wanted consistency throughout the interiors so they can add more character through the things they love. They’re very well-traveled and have a lot of pieces.”
Working with general contractor Dan Schmidt, Lovell found ways to showcase the clients’ treasured belongings beginning at the front door. By shifting the main entrance to a newly enclosed portico, Lovell created a more sophisticated sequence of arrival. Now guests are welcomed into a reception hall that establishes a tightly edited material palette of light plaster, white oak, Belgian bluestone, and black-steel-framed doors and windows that reverberates throughout the dwelling. “We always ask how we can set the stage for the house to best express the client;’ she says. “The interior should be authentic to them while also remaining true to the architecture.”
Along that vein, Lovell honored the dining room’s historic Jacobean-inspired paneling with a major glow up, staying faithful to the home’s Tudor envelope. By stripping away its somber ebony stain and restoring the natural white oak, she was able to tie it in with the breakfast room’s contemporary paneling as well as the original millwork in the upstairs library. The wood also appears in the showpiece kitchen – a thoughtful collaboration with Kathy Manzella of de Giulio Kitchen Design – and upstairs in the primary suite, where rift-sawn wall cladding takes on a decidedly Scandi cast.
Warm oak finishes aren’t the only design constant Lovell employed: A series of arched doorways and rhythmically repeating ceiling beams are carried throughout the main level, starting with the graciously proportioned living room. With its abundant glass doors, the space is a sun-dappled backdrop for a carefully curated mix of furnishings, which design consultant and stylist Daniel Krause (whom Lovell describes as the “secret sauce”) assisted in selecting. There, midcentury silhouettes mingle with notable art, including works by Kara Walker and Mary Borgman.
Art figures prominently in the dining room, too, where a modern realist painting by Chicago artist Bruno Surdo brings an earthy sensuality reminiscent of Caravaggio. “It really sets the tone for the whole room and informs every detail,” Lovell notes. Preserved terra-cotta floors and a lariat-style chandelier contribute to the understated, eclectic mood. As the designer puts it, “That room just has really good energy.”
Off the dining area through magnificent leaded-glass doors is a jewel of a sun room, which accesses original gardens designed by Gertrude Kuh, one of Chicago’s first prominent female landscape designers. According to landscape architect Mimi McKay, who worked with Prairie Blue Landscapes for the plant install and Krügel Cobbles, Inc. for the hardscape, the historic garden served as a major inspiration for shaping the grounds. Of Kuh’s midcentury design, she says, “With its clean lines, low walls, hedges and mixed masonry details, it’s a treasure.” And just like this spectacular century old homestead, it’s undoubtedly one that will be valued for generations to come.
Written by Michelle Brunner
Photography by Eric Piasecki
Styling by Anita Sarsidi
Architecture and Interior Design: Suzanne Lovell, Suzanne Lovell Inc.
Home Builder: Dan Schmidt, S/H Builders, LLC
Landscape Architecture: Mimi McKay, McKay Landscape Architects
