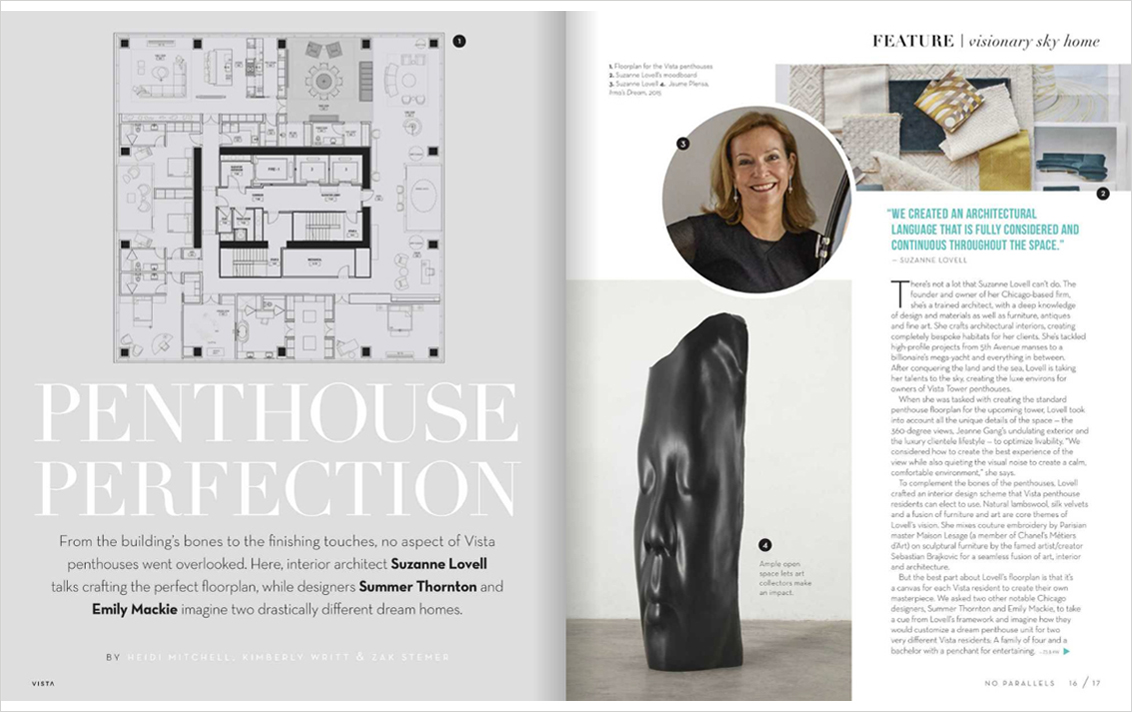
PENTHOUSE PERFECTION
“We created an architectural language that is fully considered and continuous throughout the space.”
-Suzanne Lovell
There’s not a lot that Suzanne Lovell can’t do. The founder and owner of her Chicago-based firm, she’s a trained architect, with a deep knowledge of design and materials as well as furniture, antiques and fine art. She crafts architectural interiors, creating completely bespoke habitats for her clients. She’s tackled high-profile projects from 5th Avenue manses to a billionaire’s mega-yacht and everything in between. After conquering the land and the sea, Lovell is taking her talents to the sky, creating the luxe environs for owners of Vista Tower penthouses.
When she was tasked with creating the standard penthouse floorplan for the upcoming tower, Lovell took into account all the unique details of the space — the 360-degree views, Jeanne Gang’s undulating exterior and the luxury clientele lifestyle — to optimize livability. “We considered how to create the best experience of the view while also quieting the visual noise to create a calm, comfortable environment,” she says.
To complement the bones of the penthouses, Lovell crafted an interior design scheme that Vista penthouse residents can elect to use. Natural lambswool, silk velvets and a fusion of furniture and art are core themes of Lovell’s vision. She mixes couture embroidery by Parisian master Maison Lesage (a member of Chanel’s Métiers d’Art) on sculptural furniture by the famed artist/creator Sebastian Brajkovic for a seamless fusion of art, interior and architecture.
