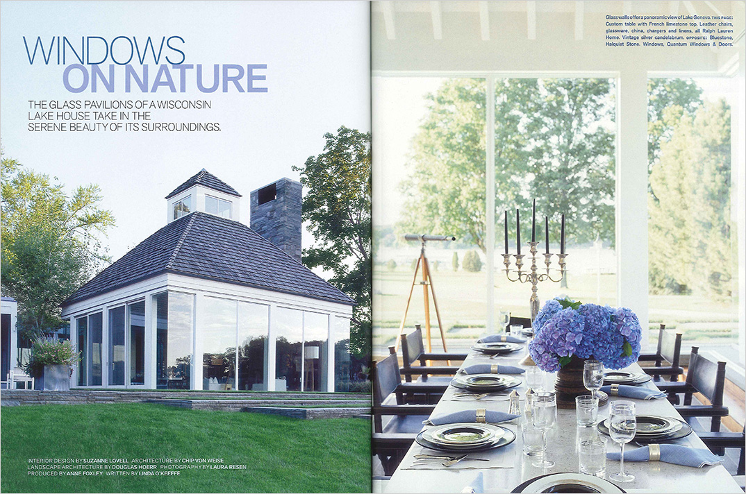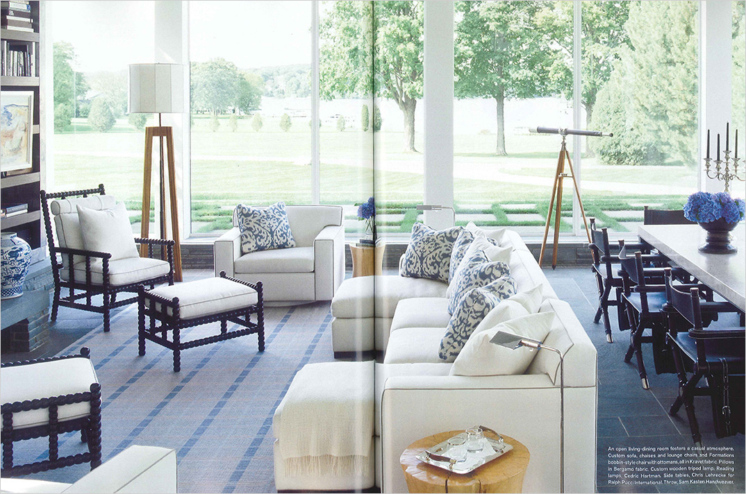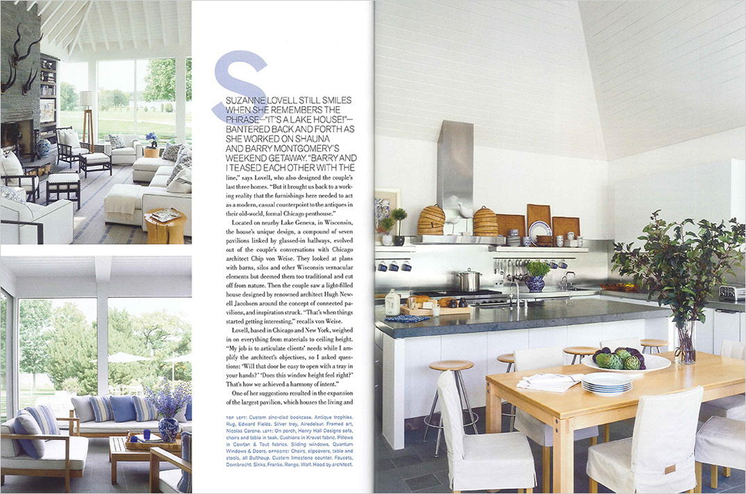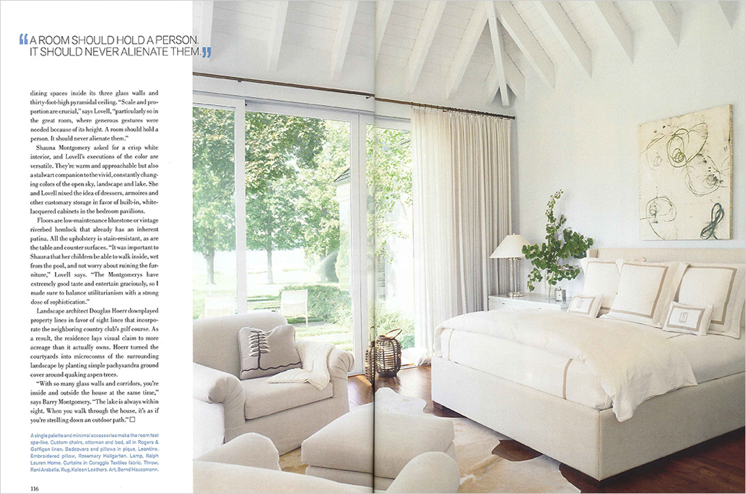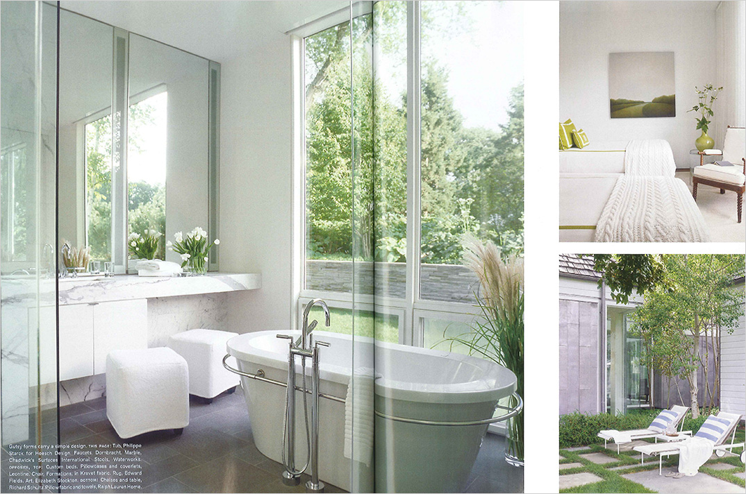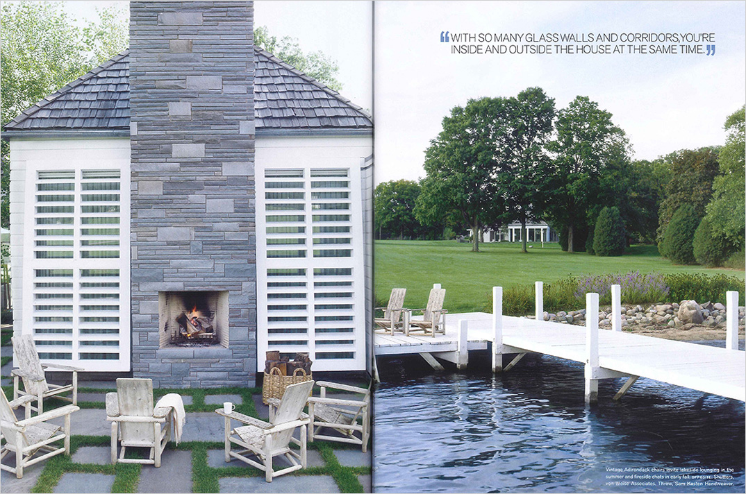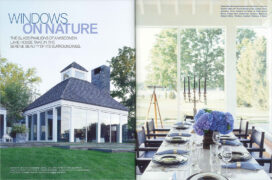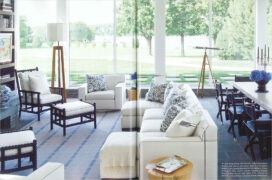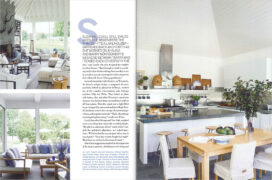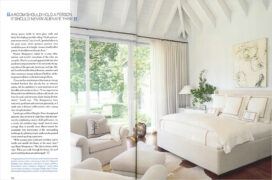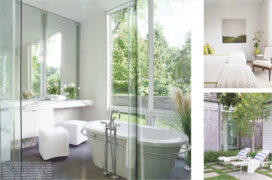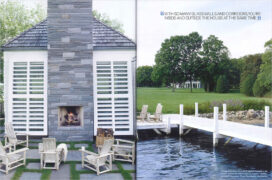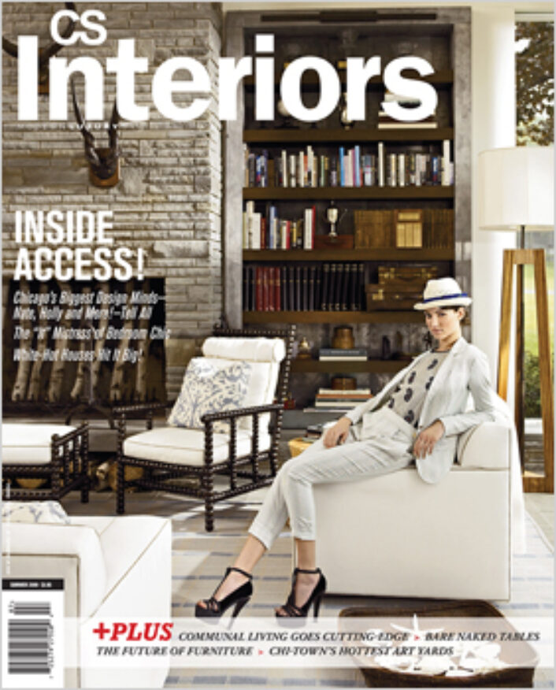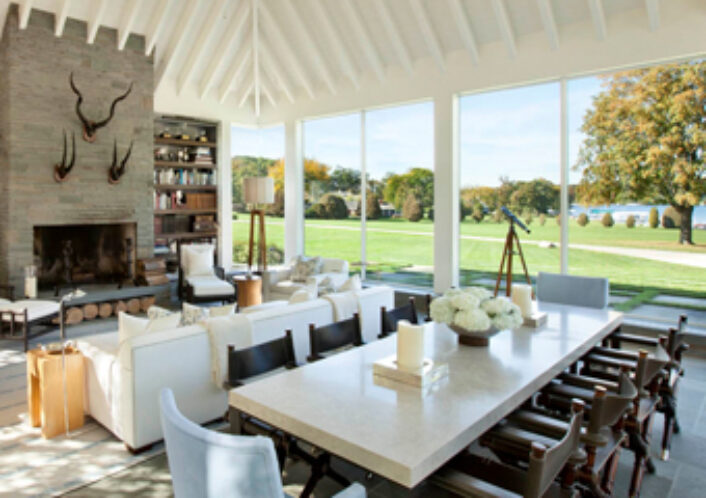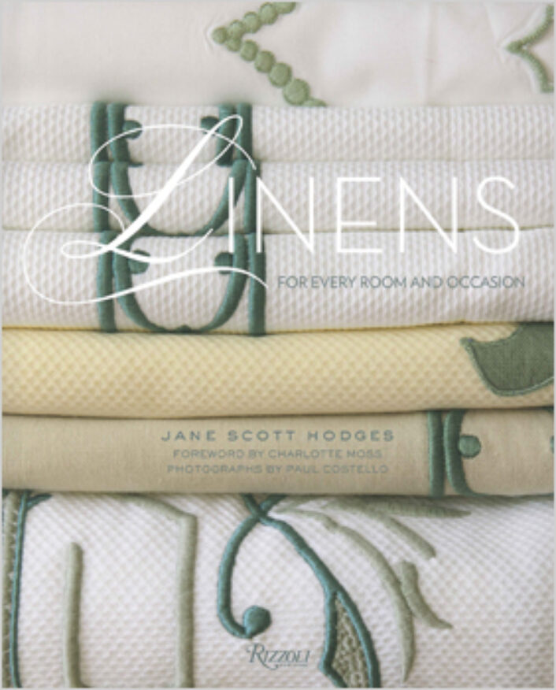Veranda May 2011
Windows on Nature
The Glass Pavilions of a Wisconsin Lake House take in the serene beauty of its surroundings.
Suzanne Lovell still smiles when she remembers the phrase – “It’s a lake house!” – bantered back and forth as she worked on Shauna and Barry Montgomery’s weekend getaway. “Barry and I teased each other with the line,” says Lovell, who also designed the couple’s last three homes. “But it brought us back to a working reality that the furnishings here needed to act as a modern, casual counterpoint to the antiques in their old-world, formal Chicago penthouse.”
Located on nearby Lake Geneva, in Wisconsin, the house’s unique design, a compound of seven pavilions linked by glassed-in hallways, evolved out of the couple’s conversations with Chicago architect Chip von Weise. They looked at plans with barns, silos and other Wisconsin vernacular elements but deemed them too traditional and cut off from nature. Then the couple saw a light-filled house designed by renowned architect Hugh Newell Jacobsen around the concept of connected pavilions, and inspiration struck. “That’s when things started getting interesting,” recalls von Weise.
Lovell, based in Chicago and New York, weighed in on everything from materials to ceiling height. “My job is to articulate clients’ needs while I amplify the architect’s objectives, so I asked questions: ‘Will that door be easy to open with a tray in your hands?’ ‘Does this window height feel right?’ That’s how we achieved a harmony of intent.
One of her suggestions resulted in the expansion of the largest pavilion, which houses the living and dining spaces inside its three glass walls and thirty-foot high pyramidal ceiling. “Scale and proportion are crucial,” says Lovell, “particularly so in the great room, where generous gestures were needed because of its height. A room should hold a person. It should never alienate them.”
Shauna Montgomery asked for a crisp white interior, and Lovell’s executions of the color are versatile. They’re warm and approachable but also a stalwart companion to the vivid, constantly changing colors of the open sky, landscape and lake. She and Lovell nixed the idea of dressers, armoires and other customary storage in favor of built-in, white-lacquered cabinets in the bedroom pavilions.
Floors are low-maintenance bluestone or vintage hemlock that already has an inherent patina. All the upholstery is stain-resistant, as are the table and counter surfaces. “It was important to Shauna that her children be able to walk inside, wet from the pool, and not worry about ruining the furniture,” Lovell says. “The Montgomery’s have extremely good taste and entertain graciously, so I made sure to balance utilitarianism with a strong dose of sophistication.”
Landscape Architect Douglas Hoerr downplayed property lines in favor of sight lines that incorporate the neighboring country club’s golf course. As a result, the residence lays visual claim to more acreage than it actually owns. Hoerr turned courtyards into microcosms of the surrounding landscape by planting simple pachysandra ground cover around quaking aspen trees.
“With so many glass walls and corridors, you’re inside and outside the house at the same time,” says Barry Montgomery. “The lake is always within sight. When you walk through the house, it’s as if you’re strolling down an outdoor path.”
Interior Design by Suzanne Lovell
Architecture by Chip von Weise
Landscape Architecture by Douglas Hoerr
Photography by Laura Resen
Produced by Anne Foxley
Written by Linda O’Keefe
