David Klamen
David Klamen (American, b. 1961), Choirboy, 1985, Oil on canvas, 102″ X 79″
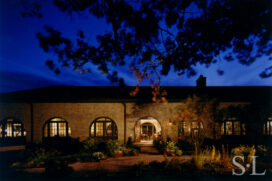
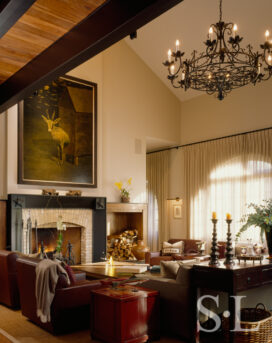
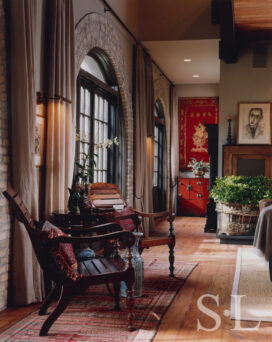
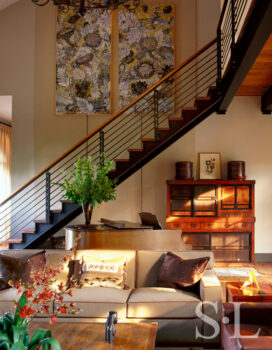
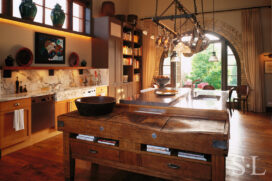
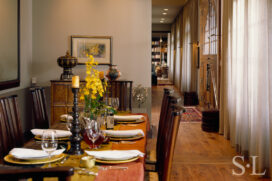
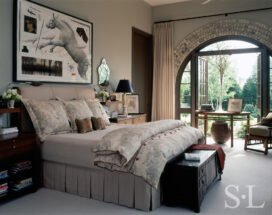
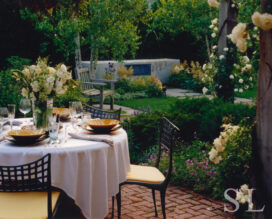
This adaptive re-use required the conversion of a former artillery shed in historic Fort Sheridan (Holabird & Roche, 1892) into a modern single-family residence. Outdoor rooms were created through the integration of sixteen arches into a cohesive design scheme. This project won the Illinois Landmark Preservation Award of Excellence and was featured in Architectural Digest.

Architectural Digest – February 2002
“Trading Cannons for Cushions: Strategic designs for adapting a former artillery shed”