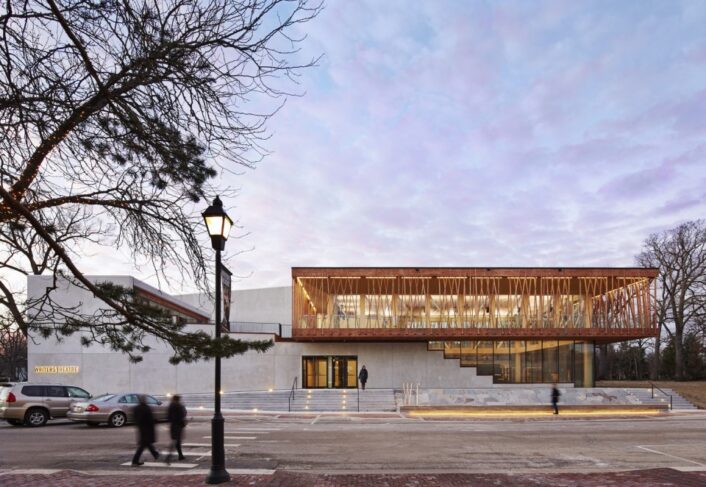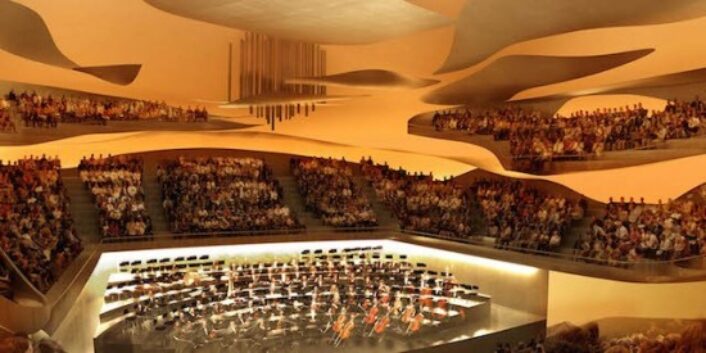Culture
An updated Theatre Royal Drury Lane
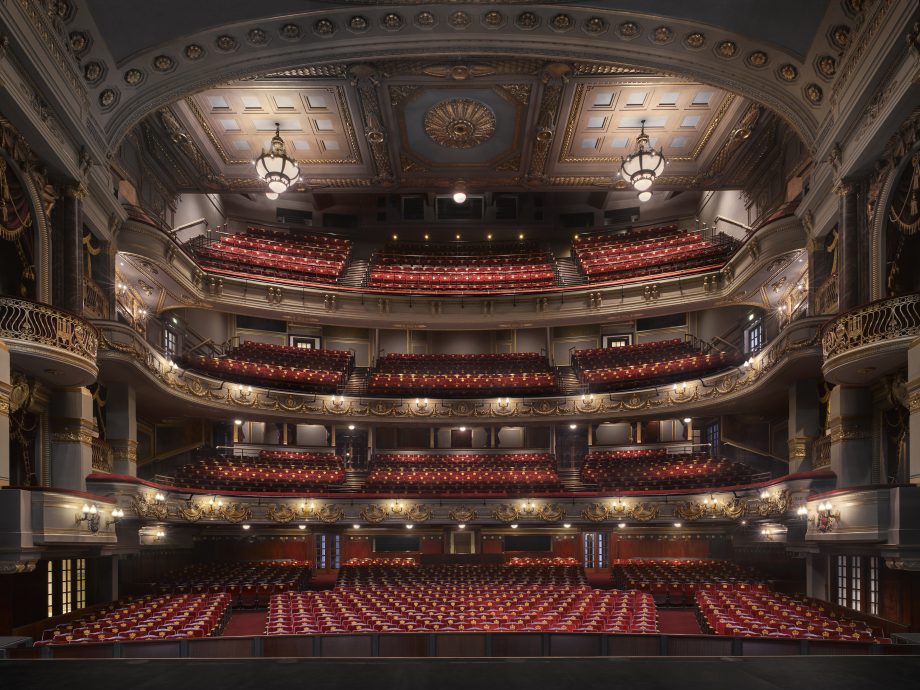
The restored auditorium with a reconfigured horseshoe curve.
Image courtesy of: Country Life, photographed by: Will Pryce
London’s fabled Theatre Royal Drury Lane was recently the recipient of a massive $82 million renovation. The theater, located in Covent Garden, was built in 1812; it has hosted live theater since 1663. The renovation was necessary in order to restore this landmark to its former glory. In addition, modern features were added so that the theater remains up to par with today’s modern auditoriums.
Owned and operated by Andrew Lloyd Webber’s company, LW Theatres, Lloyd Webber was an active participant in extensive renovation. The architecture firm, Haworth Tompkins, was hired for the restoration project; they collaborated with the interior design studio, AWI. The interior design firm was vital in the installation of new bars, retail spaces, and furnishings that seamlessly compliment the building’s original and glorious features.
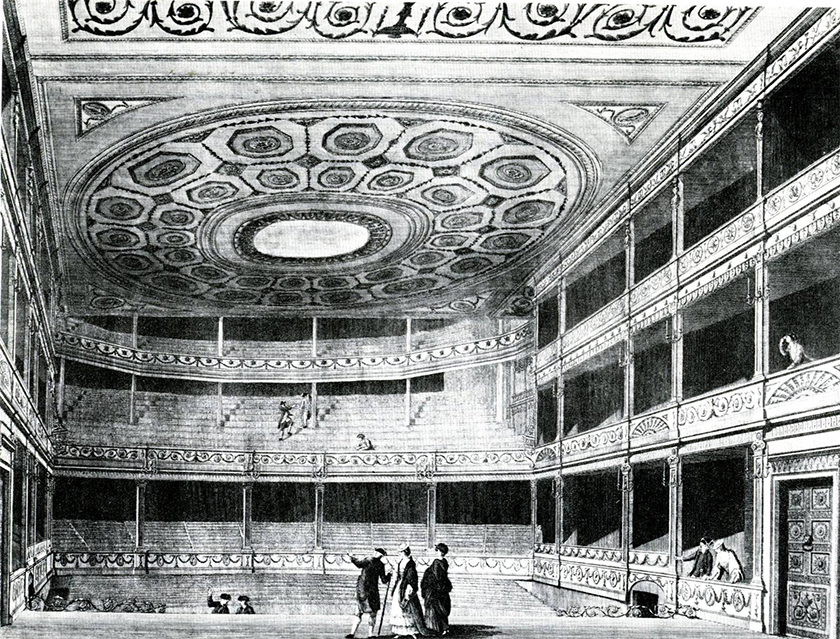
Over the years, the theater has gone through many renovations.
Image courtesy of: Theatre Architecture
Lloyd Webber’s relationship with the storied theater has a long history. In 1965, Webber saw his first musical, “My Fair Lady,” at the theater. Just seven years old, he was in awe of the venue’s beauty. The following year, Lloyd Webber saw “The Tempest” there… further cementing his love of both theater and the productions performed within those four walls.
Lloyd Webber purchased the venue forty four years later and set forth on an extensive renovation. A fan of pre-Raphaelite art, the playwright was intent on bringing a series of contemporary canvases that reflect the theater’s role within Covent Garden. For the theater’s artwork, Lloyd Webber was determined to find someone new and unknown who could merge historical techniques with a contemporary vision.
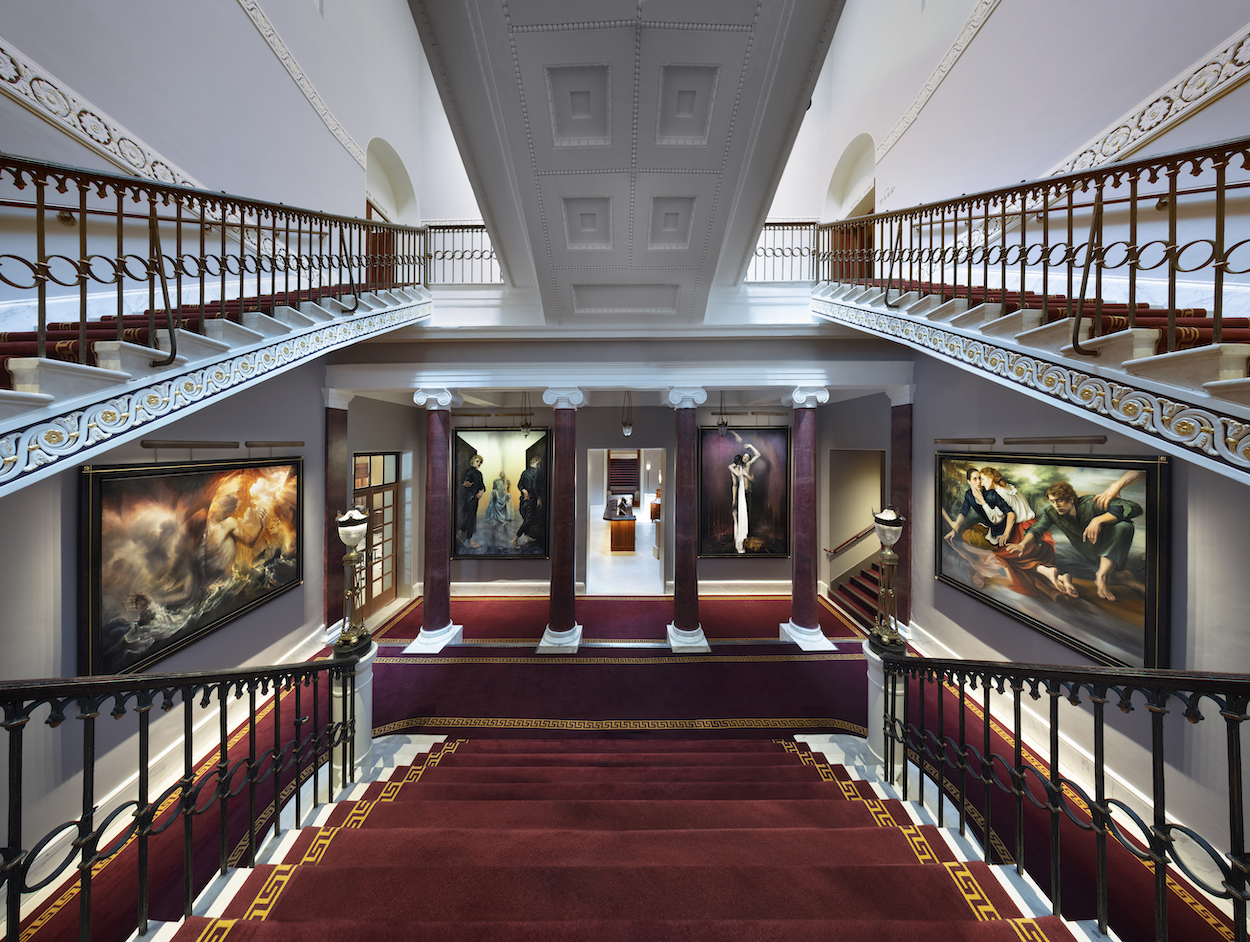
Kreyn has an amazing ability to illustrate emotion with masterful detail.
Image courtesy of: Surface Magazine
Luckily for everyone involved, Lloyd Webber found Maria Kreyn, a Russian-born artist who has been called (courtesy of Surface Magazine), a “millennial with an Old Master’s hand.” Kreyan has had extensive training in drawing… the majority of which occurred while she lived and worked alongside a Master Painter in Norway. About her style, Kreyn says, “I’m reframing old techniques to tell a contemporary human story and investigating a particular set of human emotions, attempting to give them a voice they didn’t necessarily have in the history of painting.”
After viewing Kreyn’s work, Lloyd Webber knew that the artwork to grace the auditorium’s walls must be Shakespearean. The artist chose eight plays: “King Lear,” “Romeo and Juliet,” “As You Like It,” “A Midsummer Night’s Dream,” “Othello,” “The Tempest,” “Hamlet,” and “Macbeth.” She consulted with Trevor Nunn, a renowned Shakespeare scholar that is the only living person to have directed all thirty nine of Shakespeare’s plays. It was vital that the Greek Revival building’s walls be adorned with works that compliment the space rather than fight with it. Lloyd Webber was confident that Kreyn’s paintings would be adored by audiences from all walks of life. He says, “There’s no point in having works that are purely decorative. Rather than having fusty old pictures, we wanted to go for something that could interest and challenge any audience. We might be doing something that would be sitting in a theater for the next 300 years.”
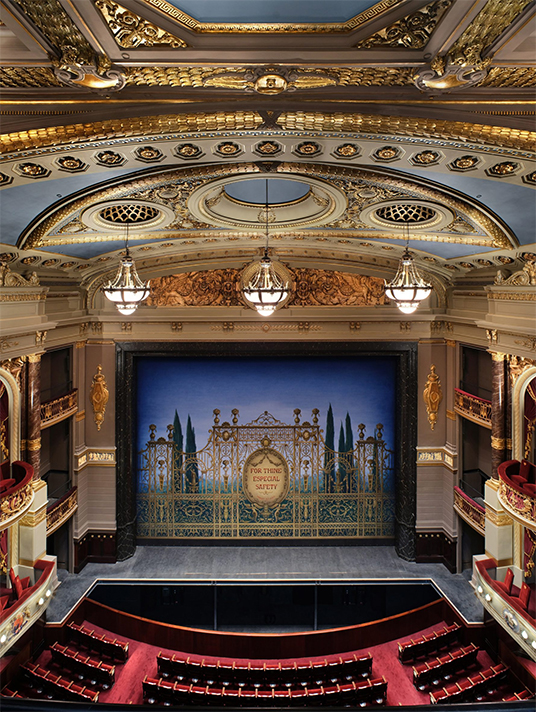
The glorious stage.
Image courtesy of: Dezeen
The renovation had to be perfect since so much of England’s theater history is tied to Drury Lane. As the project director, Steve Tompkins said (courtesy of Dezeen), “Drury Lane is the history of British theatre in one building, and much of our task has been to protect and restore its astonishing original qualities. But it is also a public venue operating into the 21st century, and so an equally important task has been to make sure the theatre as a whole continues to thrive in a world that is culturally, technically and commercially transformed.”
Among the important things to consider was to reinstate the foyers and cantilevered staircases that were part of the building’s original design… Benjamin Dean Wyatt would be so proud. In addition, three sides of street-level entrances now provide access to the foyer which has also been brought back to its former glory. A bonus is that the additions that previously divided the space were entirely removed.
It was important to account for both accessibility and circulation with the renovation. Entrance to the auditorium via the street level rather than the basement is paramount; and ramps allow for increased access to “hard-to-reach” areas. Along the same lines, wheelchair spaces were added in all three levels. These “smaller” details were part of the reason theater consultants, Charcoalblue, were asked to assist on this ambitious endeavor. From a comfort standpoint, wider seats with more legroom and improved sight-lines replaced the former chairs. As for the stage itself, a reconfigured horseshoe design created a “tighter curve” and brought audiences closer to the action.

Just prior to completely finishing the renovations, Lloyd Webber and his wife, Madeline, had the opportunity to give Prince Charles and Camilla a private tour of the updated theater.
Image courtesy of: MSN, photographed by: Tim P. Whitby
A full refurbishment of the dressing rooms was an important aspect of the renovation. Patrons will be pleased with the addition of five new accessible toilets, in addition to adding more than twice the number of women’s bathrooms. In consideration of technology, the auditorium now employs a much more flexible staging system; the stage can be altered to project out into the room which enables performances to be staged differently.
Thanks to the expertise of Haworth Tompkins, a company that regularly works on the renovations of some of London’s most historically significant cultural buildings, most of the small details were beautifully considered. Small is in short supply at the new and improved theater as it now has proper claims to being the biggest stage in London. It’s truly a marvel to see!
