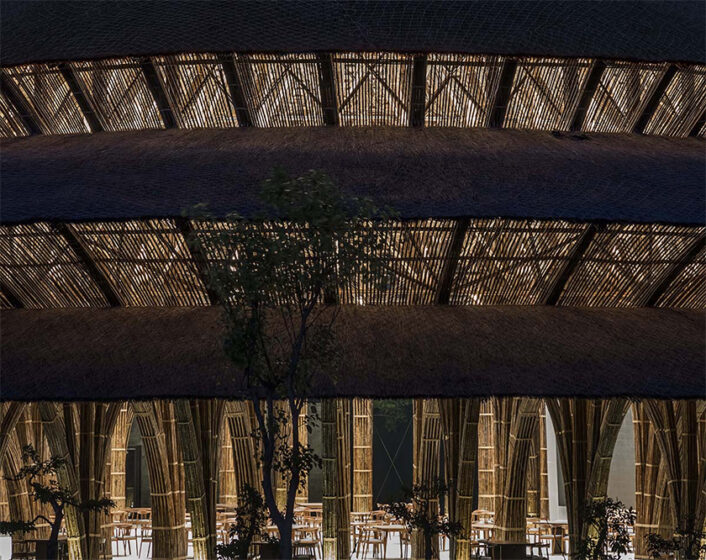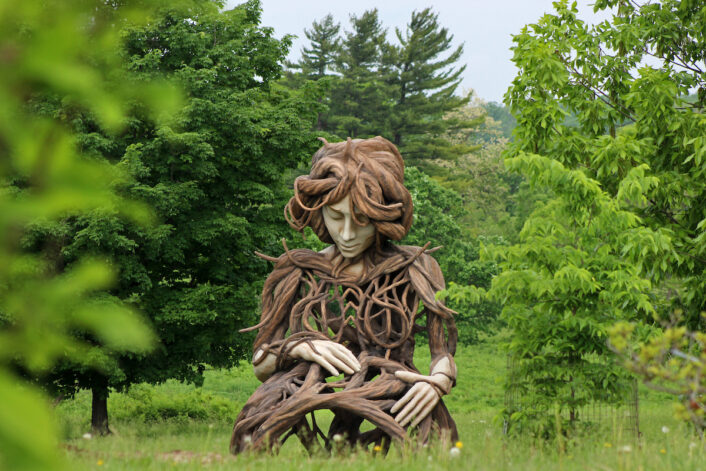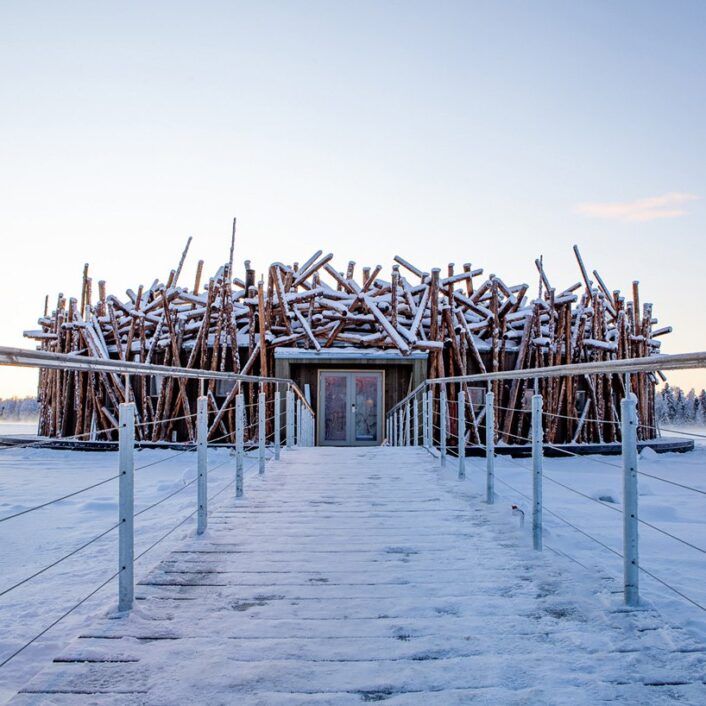Architecture
Bamboo structure for Grand Wold Phi Quoc’s Welcome Center
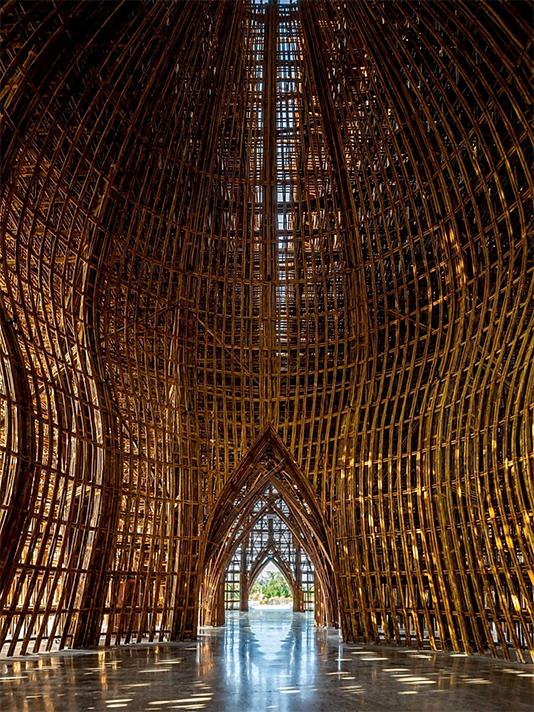
The ambitious studio was founded in 2014 by Vo Trong Nghia.
Image courtesy of: Thursd., photographed by: Hiroyuki Oki
The tropical island of Pho Quoc in the Gulf of Thailand is home to a stunning new structure that opened earlier this year. Vo Trong Nghia Architects was commissioned to design a structure that encapsulates Vietnamese culture; this now serves as a welcome center to Grand World Phu Quoc, a bustling entertainment and shopping center that is part of Phi Quoc United Center. Considered Southeast Asia’s top resort, the super-complex occupies close to 25,000 acres.
Using one of nature’s finest natural and most plentiful resources, Vo Thong Nghia Architects employed 42,000 pieces of bamboo to create this awe-inspiring building. Specifically, the architects used bamboo culms, the hollow stems of the grass species that grows and multiplies quickly in tropical climates such as Vietnam.
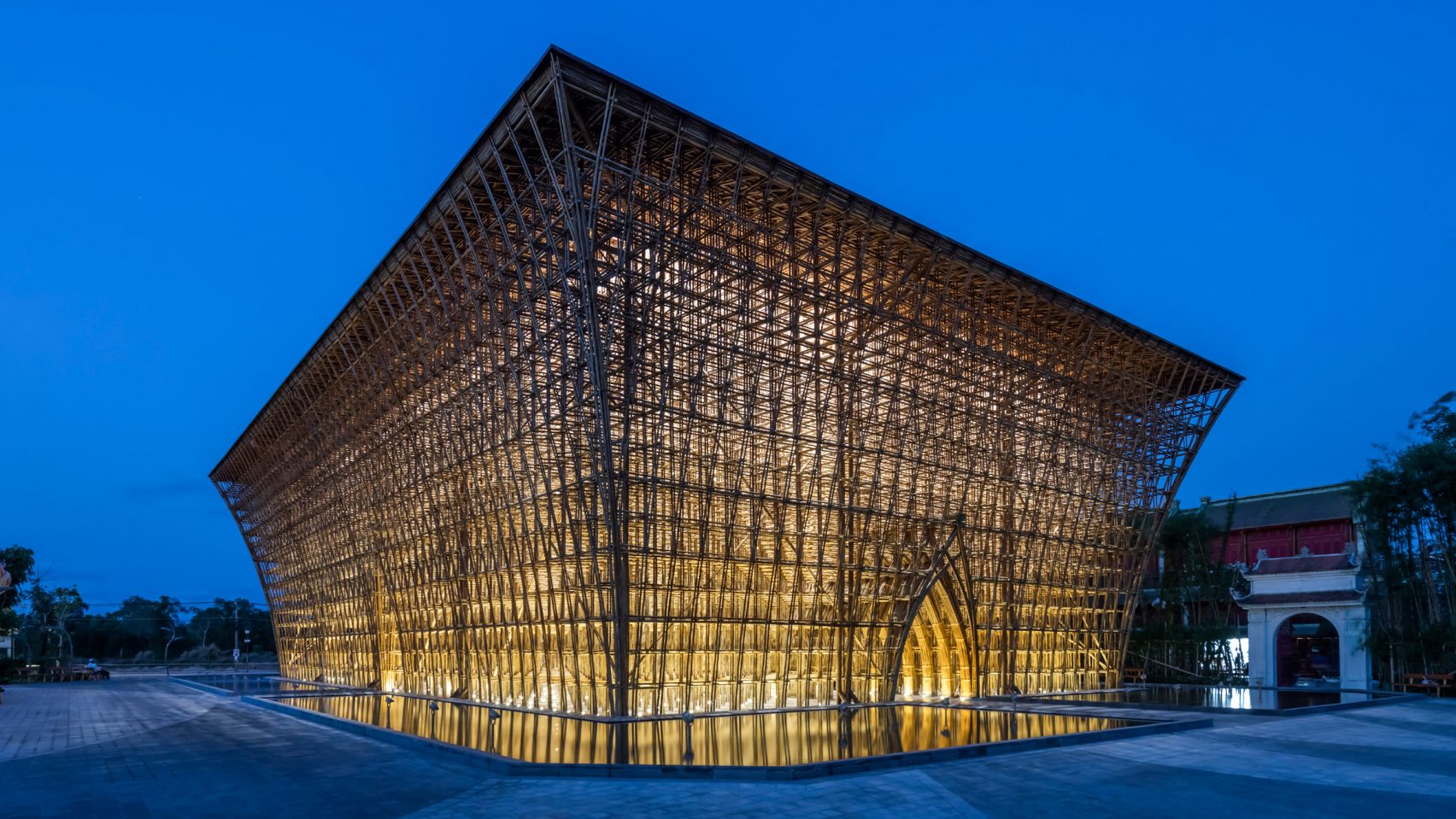
Courtesy of Thursd., “The light comes in beautifully and, along with the natural color of bamboo, creates a warm and intimate atmosphere, even though the structure is very open in terms of airflow.”
Image courtesy of: Dezeen, photographed by: Hiroyuki Oki
Bamboo is a material that the architects have previously used many times. Over the years, Vo Thong Nghia Architects has refined bamboo to work with advanced designs. As an example, both bamboo pins and ropes were used to connect the culms together; however, it was more complicated than initially thought due to the (courtesy of Dezeen), “hybrid structural systems used.”
About the specifics, the studio said, “The joint system is challenging as we employed a lot of structural systems, and the details of them meeting each other is challenging.”
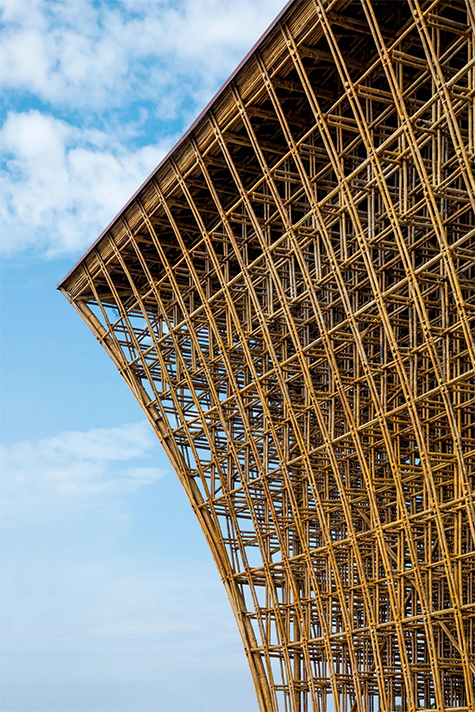
The structure’s latticed design allows for wonderful airflow.
Image courtesy of: This Is Colossal, photographed by: Hiroyuki Oki
The beautifully interlaced bamboo shoots comprise the arches, curving planes, and domes that shape the interior void to mimic a lotus or a bronze drum. The dense structure presents interior spaces that feel open and transparent. The structure’s mathematically-designed grid allows natural light to filter throughout the building.
In addition, skylights are incorporated within the thatched roof to permit sunlight to shine through the interior; here again, the grid structure proves effective by allowing the breeze to naturally ventilate the inside. As described by the studio, “The light comes in beautifully and, along with the natural color of bamboo, creates a warm and intimate atmosphere, even though the structure is very open in terms of airflow.”
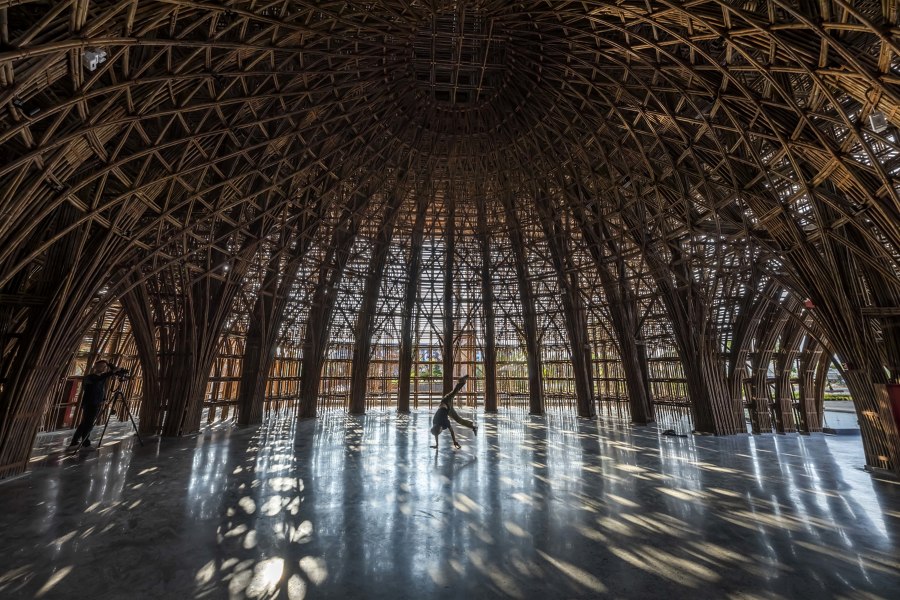
Inside one of the arched passageways that extends through the building.
Image courtesy of: Architonic, photographed by: Hiroyuki Oki
Trong Nghĩa has a “thing” for bamboo. He has described the material as the “green steel of the 21st century;” adding that it is ecologically effective because it is both affordable and abundant in Vietnam. The architect’s experience has proved that bamboo is especially ideal for designing open or semi-open outdoor spaces. As no air-conditioning is used and artificial lighting is minimized… used only during nighttime… there is even more reason to love this structure.
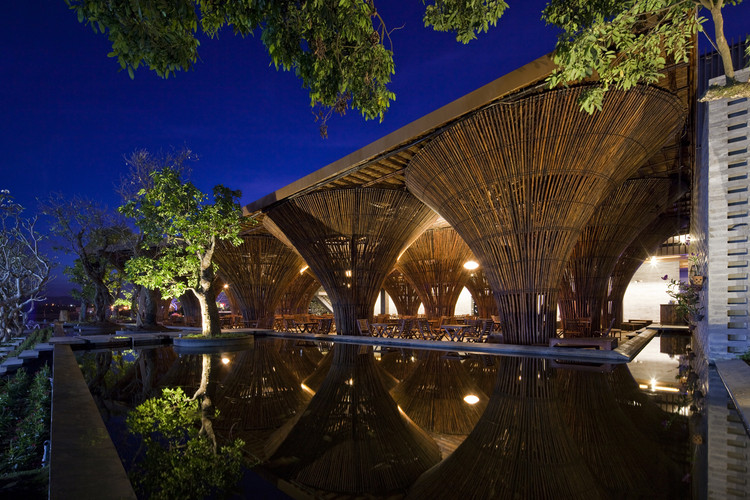
Kontum Indochine Cafe was designed by Vo Trong Nghia Architects.
Image courtesy of: Arch Daily
In 2015, Trong Nghĩa was asked to design a cafe in Kontum City. The 6,000-square-foot cafe sits inside an artificial pool of water; it is accessible only by bridges. The design called for two distinct spaces: a kitchen towards the back and a striking dining space that was comprised mainly by bamboo.
The restaurant’s roof is supported by fifteen large bamboo columns that give the impression of standing in a concentrated bamboo forest. Each column is made from more than 400 individual bamboo canes and bound with rope. Courtesy of Architectural Review, “A central cane bundle and four diagonal cross braces provide additional support. Bamboo has also been used for the large 6m-high angled roof, but here it is also complemented with thatch and fibre-reinforced plastic panels which allow light to permeate the space below.”
Trong Nghĩa is at the forefront of Vientam’s changing architecture. Typically, ideas from the West influence design; however, we love that this architect keep traditional Vietnamese aesthetics alive with modern interpretations.
