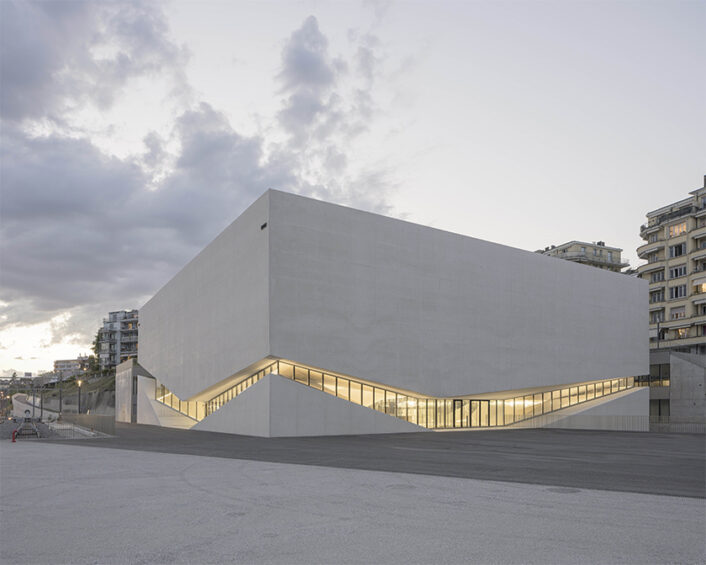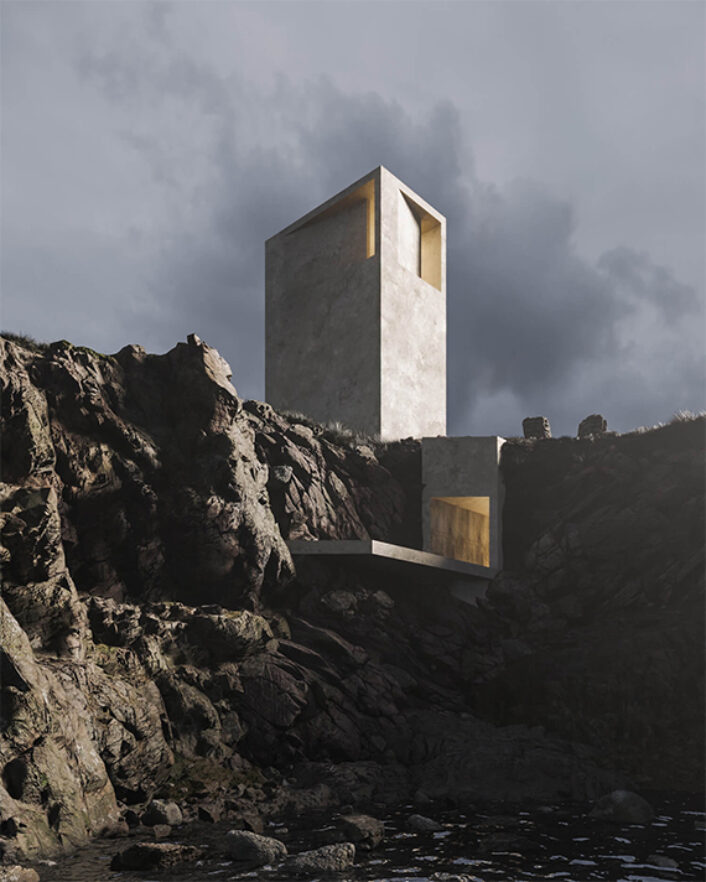Architecture
In upstate New York, a stunning concrete pavilion opens

The Robert Olnick Pavilion opened in September.
Image courtesy of: Magazzino Italian Arts, photographed by: Marco Anelli
This summer, Magazzino Italian Art opened The Robert Olnick Pavilion as a multi-purpose space which will primarily be used for temporary exhibitions. The stunning building is a (courtesy of Wallpaper) “second structure to the arsenal of the Cold Spring, NY- located museum and research center- a unique cultural hub focusing on postwar and contemporary Italian art in the United States.”
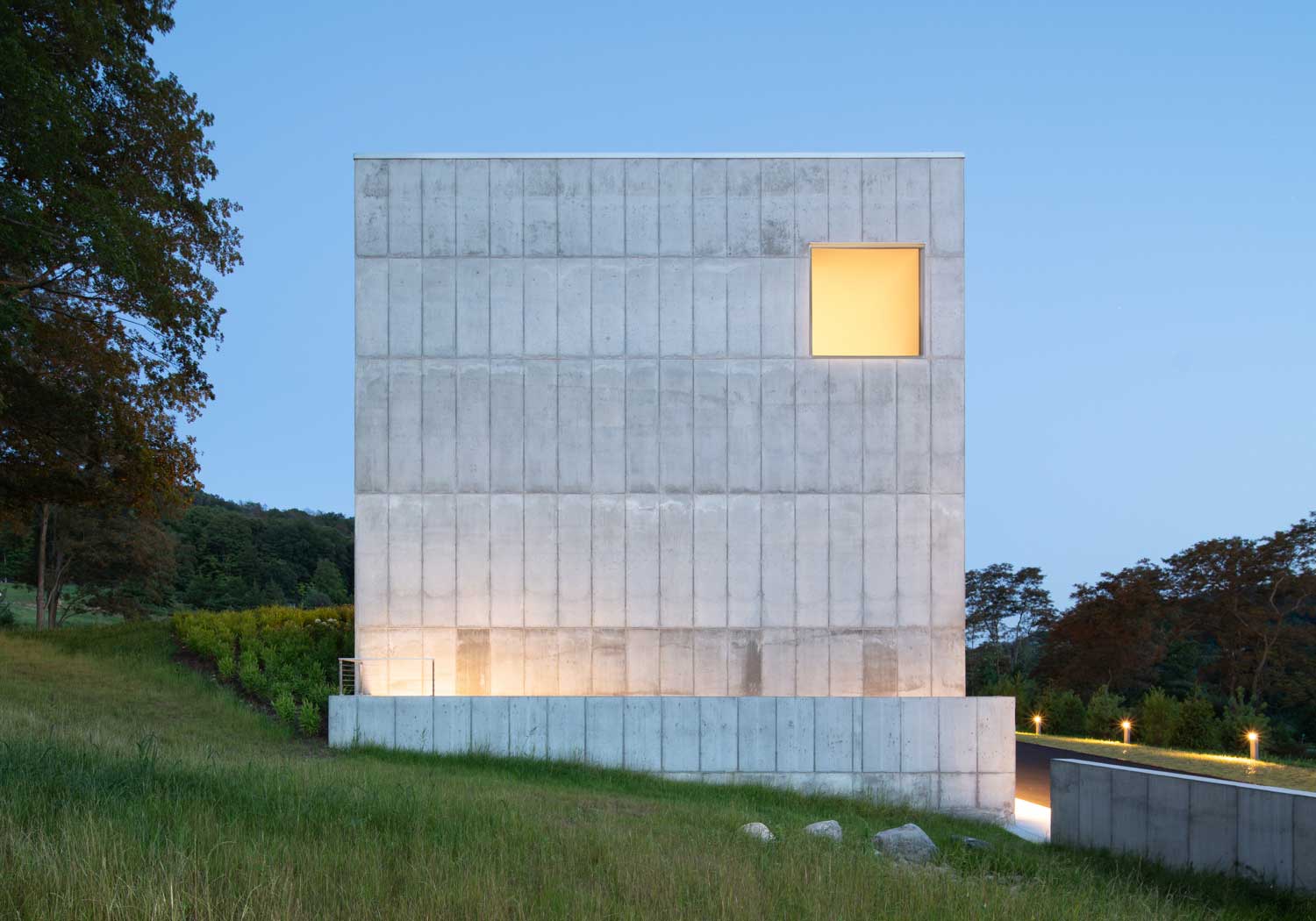
The stunning structure at dusk…
Image courtesy of: MQ Architecture, photographed by: William Mulvihill (as featured in Arch Paper)
The new building has more than 18,000-square-feet of exhibition space; this is in addition to a library with more than 5,000 pieces of Italian art publications. The idea behind the “addition” was to provide appropriate space to properly store, and periodically showcase, large-scale pieces… specifically Arte Povera works.
Nancy Olnick and Girogia Spanu, the institution’s co-founders, selected architects Miguel Quismondo and Alberto Campo Baeza for the project. Ironically, picking the architects was not a difficult decision as the pair had previously worked with each architect individually. Quismondo designed the museum’s original building- Magazzino Italian Arts, and Campo Baeza designed the couple’s nearby residence in 2008.
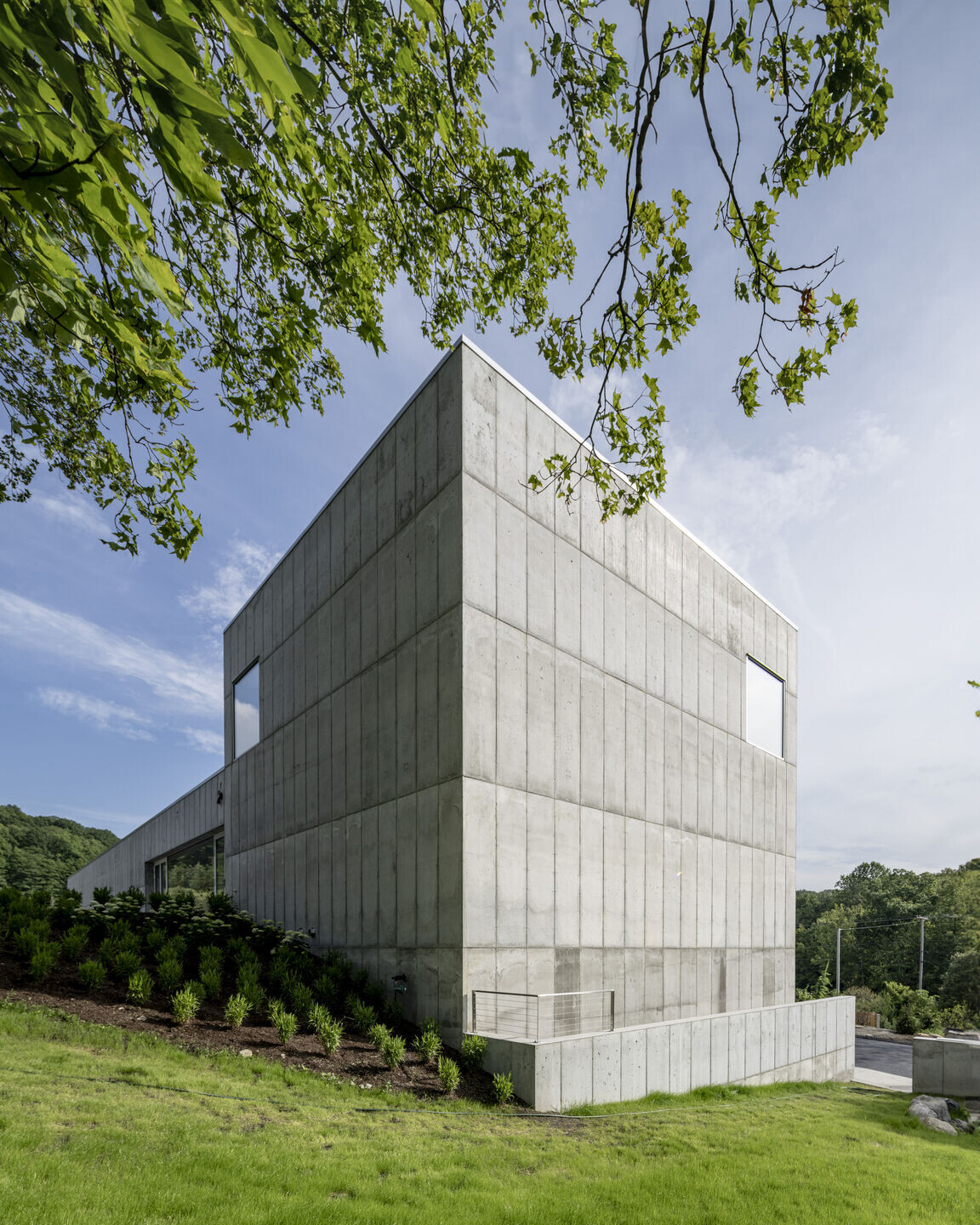
The new pavilion’s precise angles. The structure was named for Nancy Olnick’s father, Robert.
Image courtesy of: Archello
The niche museum originally opened in 2017; it houses Olnick and Spanu’s stunning collection of midcentury Italian Art. The philosophy is to allow the audiences to better understand Italian art and its ongoing impact on society today.
Magazzino Italian Art has three important missions (courtesy of the institution’s website):
- Art should belong in the public domain. We promote an artistic approach that favors civic mindedness and that considers the viewer an active contributor to the liveliness of the work.
- The arts and the public are mutually supportive. Our institution thrives on the strength of our local and international communities.
- Relationships are what drive our institution. We rely on a robust network of artists, collaborators, staff, and supporters to put our programming into motion.
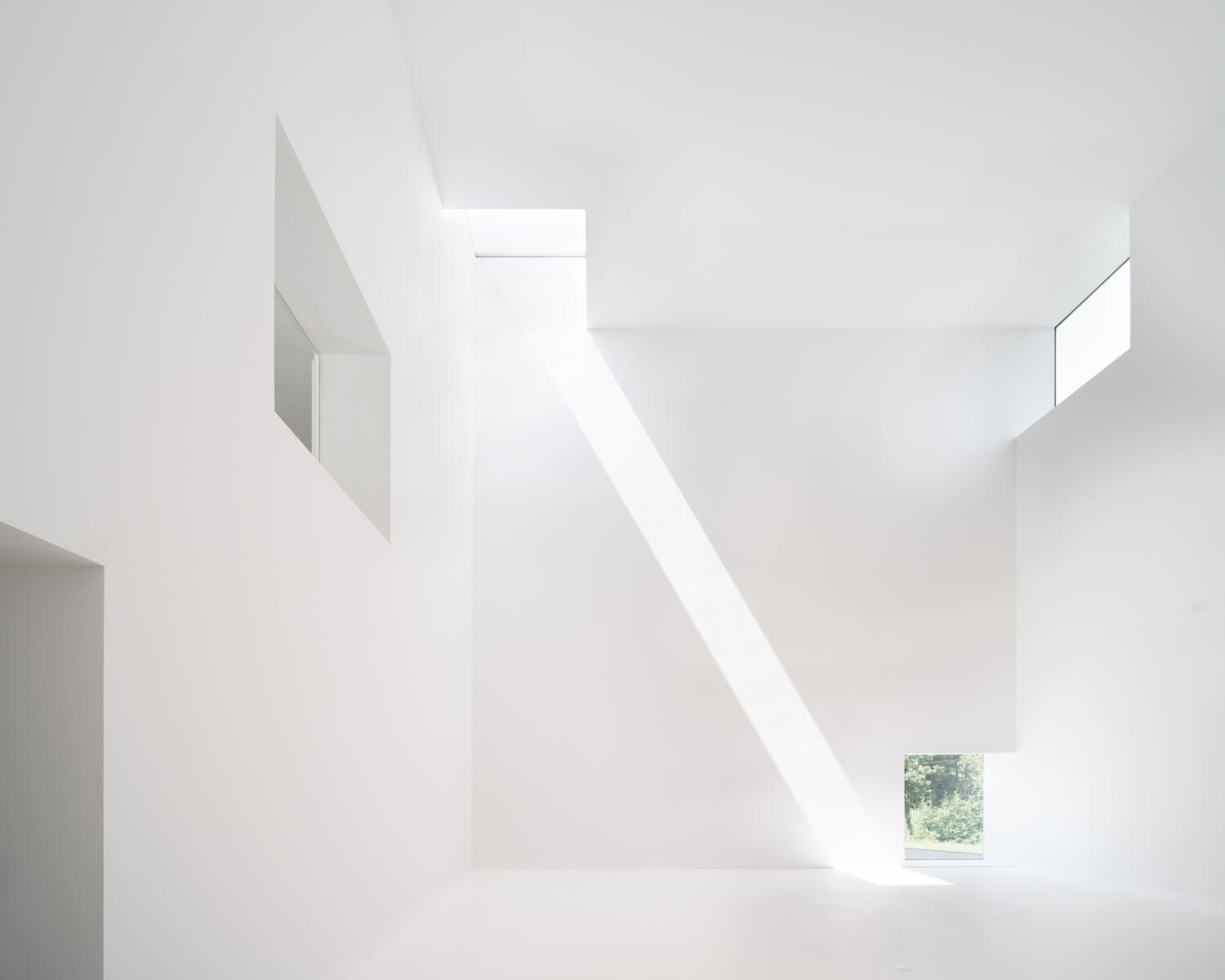
A beautiful play on light.
Image courtesy of: MQ Architecture, photographed by: William Mulvihill (as featured in Arch Paper)
The new addition has two floors and (courtesy of Archello) “is a straight rectangular parallelepiped-shaped building of reinforced concrete, which will house the Murano glass collection, the cafeteria and more exhibition spaces.” That cube is has a small opening that allows the sun to shine during most of the day.
The design also called for outdoor space as the internal courtyard was nestled between the concrete wing and the low-slung white mass always lacked in space. The pavilion is a wonderful accompaniment to the main structure up the hill; in essence it now turns the institution into a legitimate “campus.”
Employing local Cold Spring, New York builders, the form is made up of panels that range from 4 to 8-feet high. Those panels are situated in a staggering pattern that sends the eye upward. The “bricks'” imperfections work alongside the minimal aesthetic and highlight the crisp architecture.
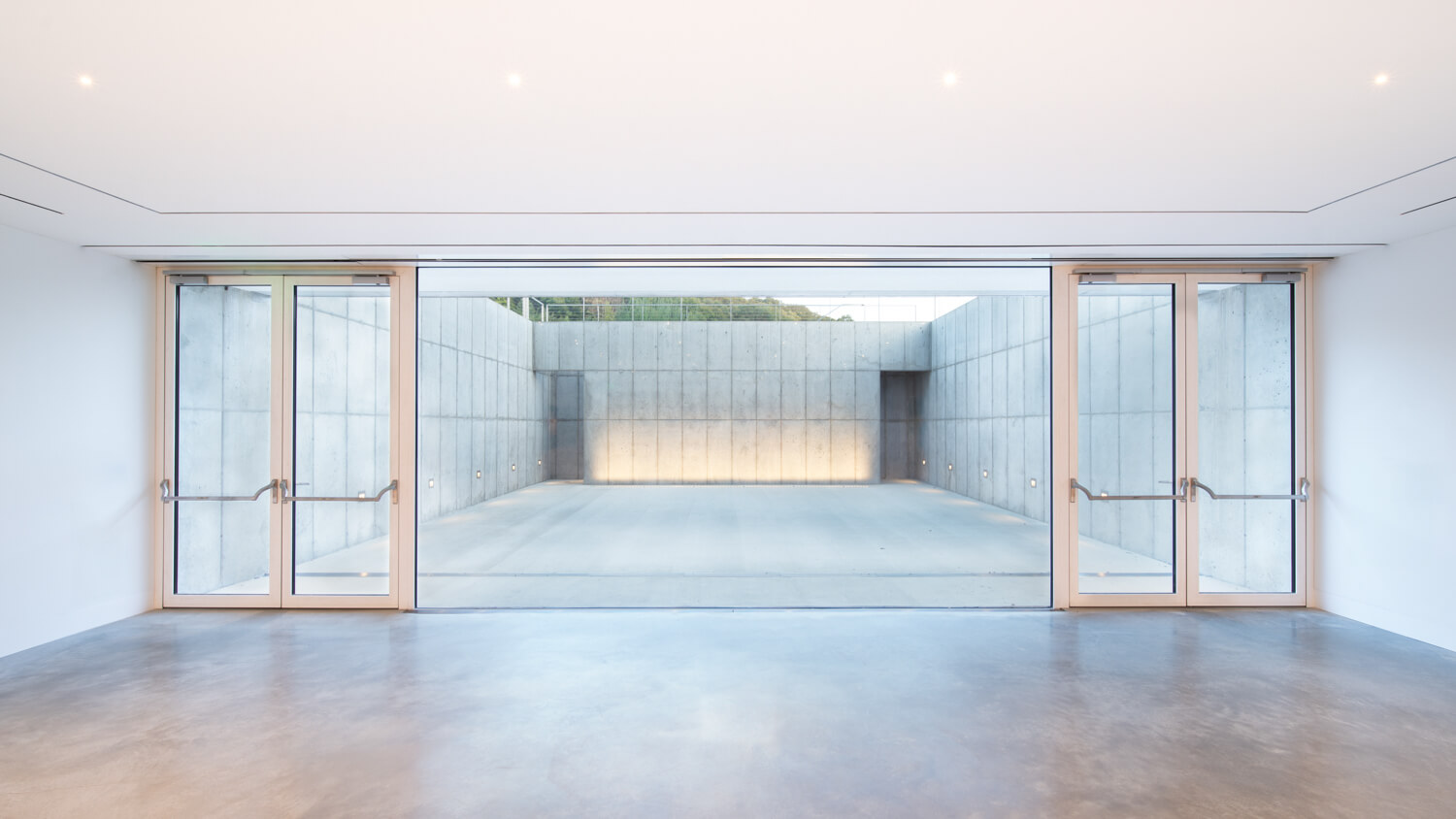
Inside, the first floor galleries connect to a front courtyard.
Image courtesy of: MQ Architecture, photographed by: William Mulvihill (as featured in Arch Paper)
Simply because the structure has a utilitarian appearance does not mean that the details were not perfectly executed throughout. Courtesy of Wallpaper, Campo Baeza said “We built the Robert Olnick Pavilion like a poem: a white cube traversed by light. The main space will embody the beauty of the artwork it exhibits, and with an isotopic design that carves an opening into every corner, each detail will be touched by magnificent sunlight. Not unlike the excitement of birth, it is with great anticipation that we deliver this second building to the museum.”
His partner in crime, Quismondo added, “It’s been a dream to collaborate with Albert Campo Baaeza on the Robert Olnick Pavilion. It feels as though we’re closing a cycle that started 20 years ago, when Alberto first recruited me to participate in the development of the Olnick Spark House and introduced me to Nancy and Giorgio. What an amazing experience to have contributed to the birth of such a singular institution and to design and construct such iconic buildings.”
We couldn’t agree more!
