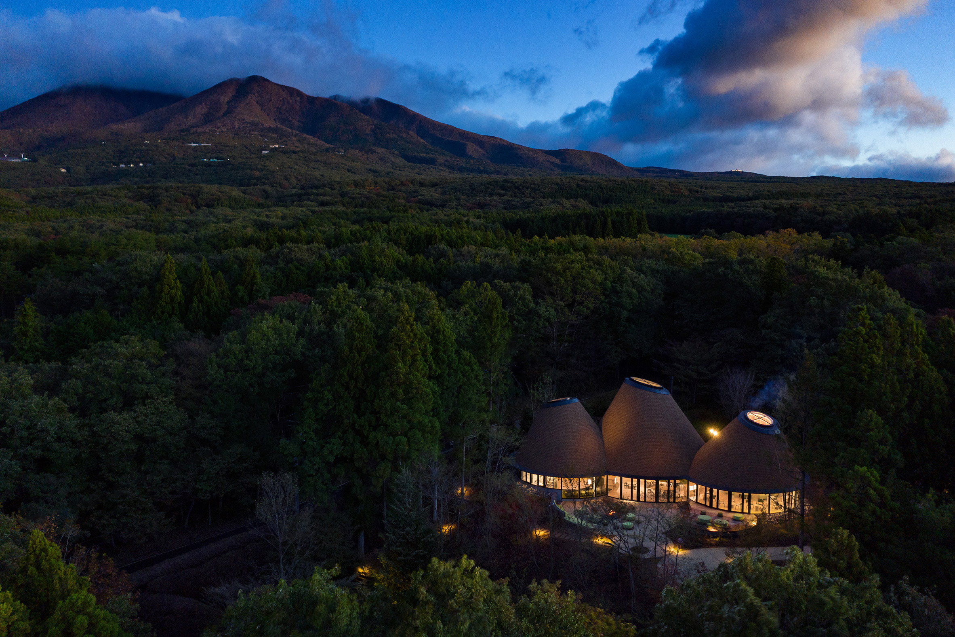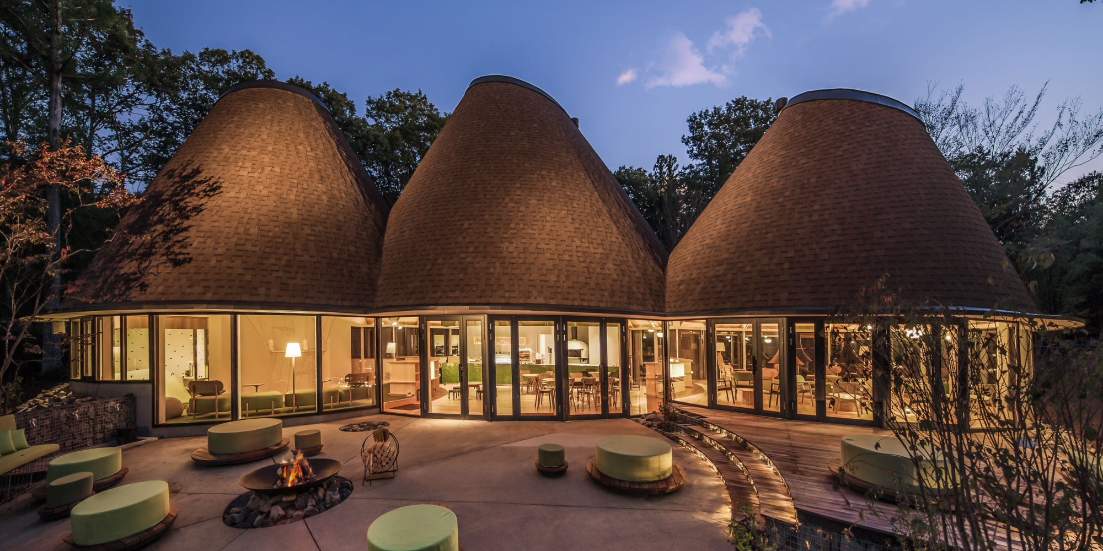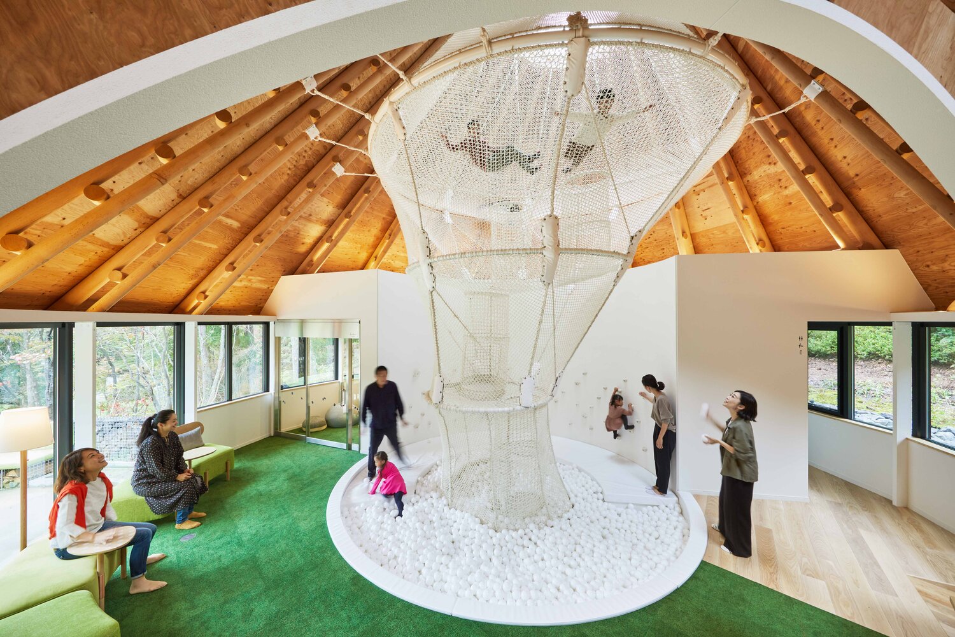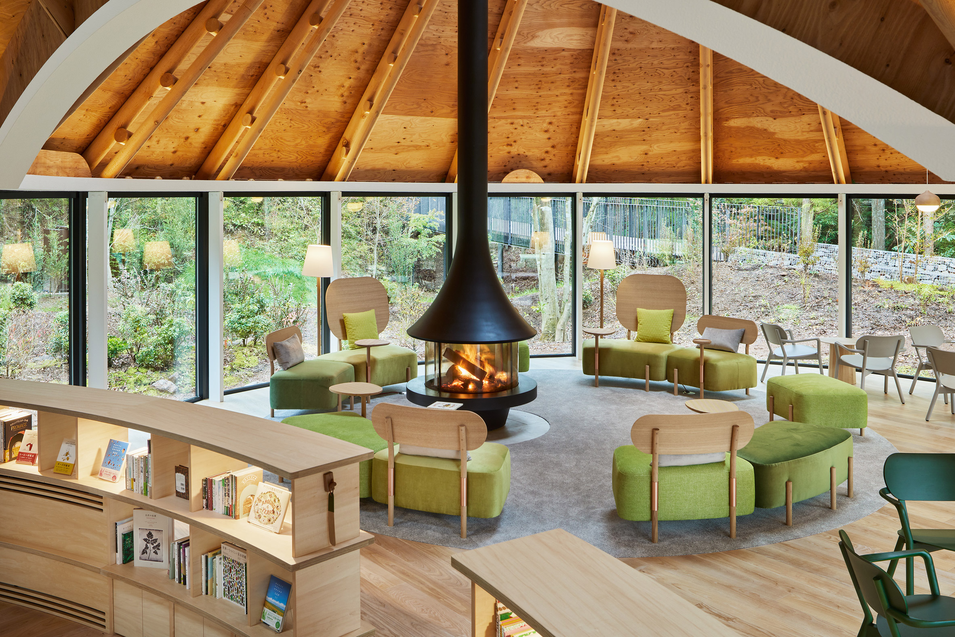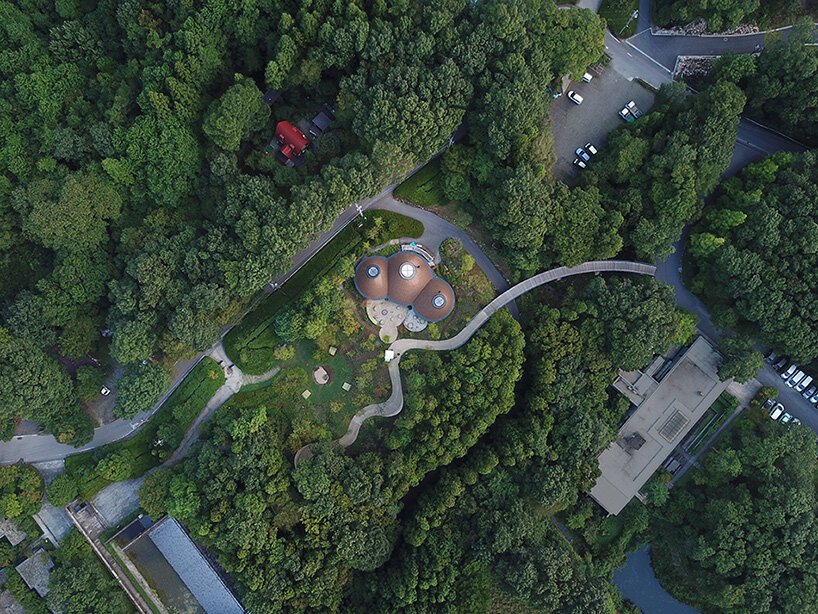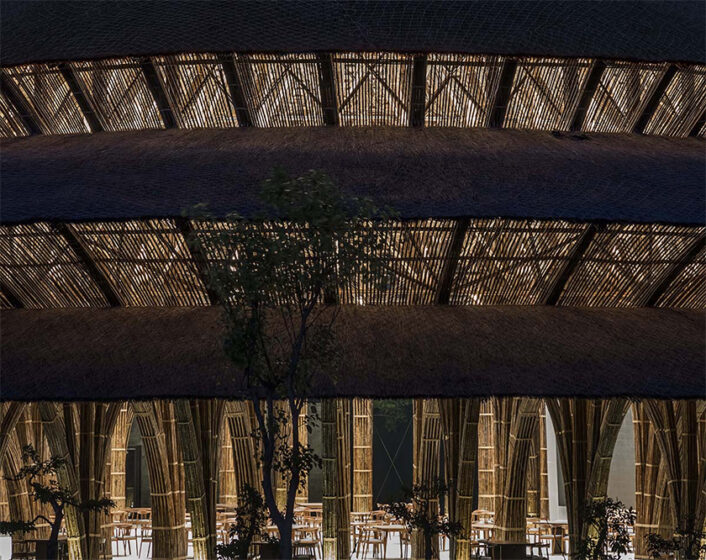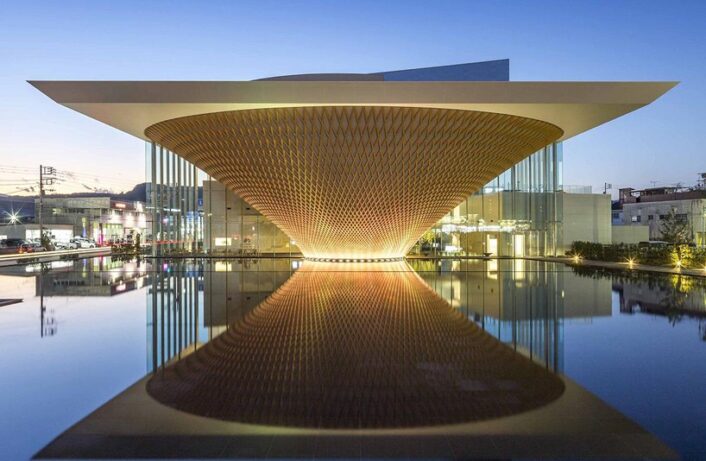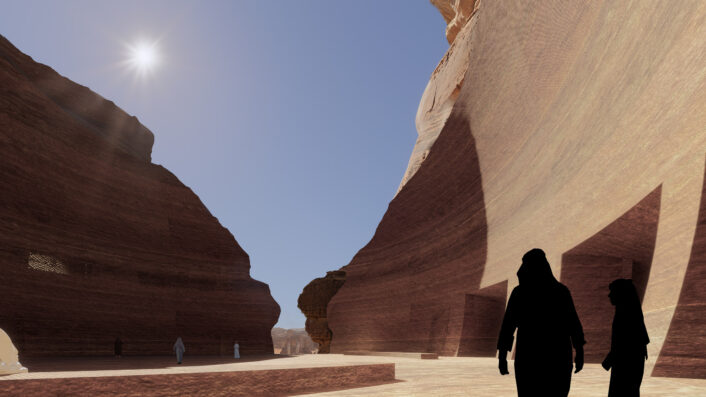Each roof has a distinct function. The middle cone sits over the largest circle and is designed for cooking activities. Inside, a variety of activities and workshops are slated to keep family members entertained whether they are making jam or using the large wood-log oven to make their own pizzas with freshly picked ingredients.
A second “cone” houses an indoor playground and the third “cone” has an open fireplace for lounging and relaxing. Built from locally-sourced pine, each roof structure has a skylight that was designed with the interior furniture’s layout in mind. For example, the cone with the indoor playground has a tall net that connects the floor to the skylight… in essence requesting that the kids climb it.
