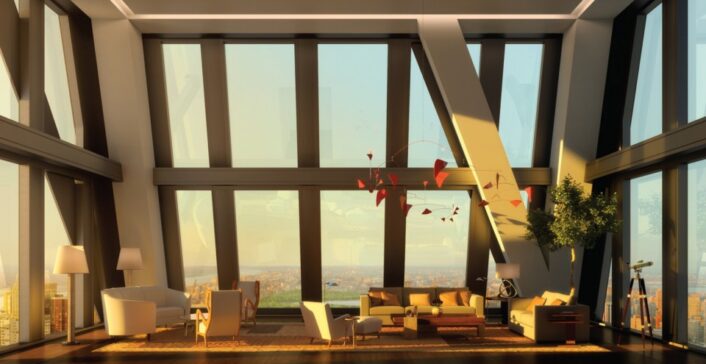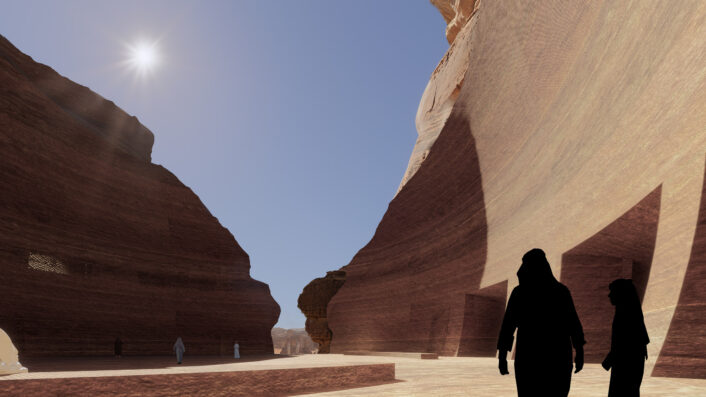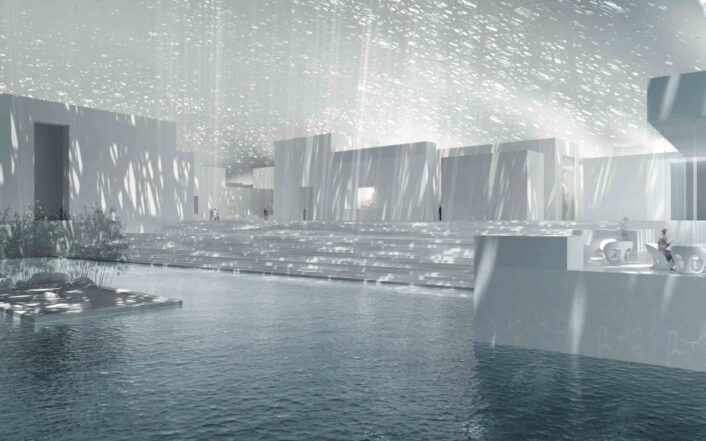Architecture
Jean Nouvel’s new Quito development
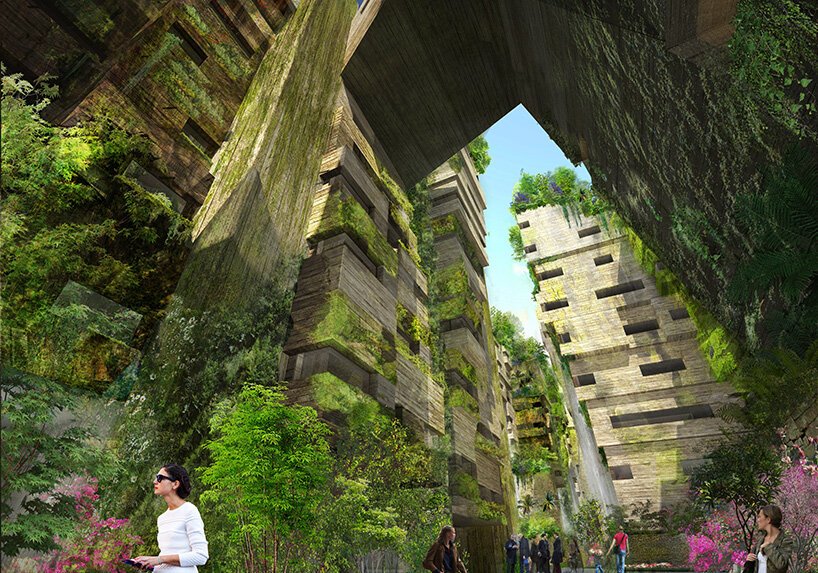
The complex’s first stage was completed at the end of last year.
Image courtesy of: Design Boom
Recently, Jean Nouvel designed a residential development called Aquarela in Quito, Ecuador. Currently, the architecturally-inspiring project is under construction; the collaborating local architectural firm Uribe & Schwarzkoph is helping build the almost 140,000-square-meter development.
Imagined as a “monolith,” the complex has a beautiful interior courtyard that is meant to feel like a mountain pass with more than 1,000-square-meters of vertical gardens above. The courtyard has another purpose, it is where residents can access the compound’s amenities which include a bowling alley, a music room, and a mini-golf course.
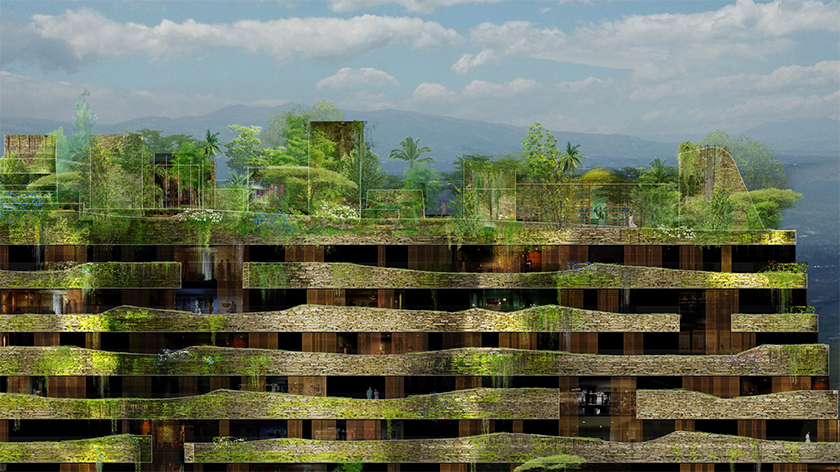
With the completion of Terra, Aqua, and Cielo completed, three of the designed terraced towers and the communal facilities are finished. The additional six towers will be completed in three phases over the next two years.
Image courtesy of: Dezeen
The exterior’s facade is defined by its use of vegetation and greenery. This integrates seamlessly with the surrounding green areas and large squares in the city’s best residential area. Aquarela includes nine residential stone-cladded blocks… all of which have “rocky gardens” connecting the residents to the outdoors. The curved balconies overflow with greenery and attest to the design’s integrity.
Ateliers Jean Nouvel told Arch Daily, “The spacious terraces, gardens and swimming pools of the units allow the use of these outdoor spaces with nature as the main actor. Terraces that, together with the green roofs on the roof plants, return the space occupied by the building to nature, further improving thermal insulation and generating recreational spaces.”
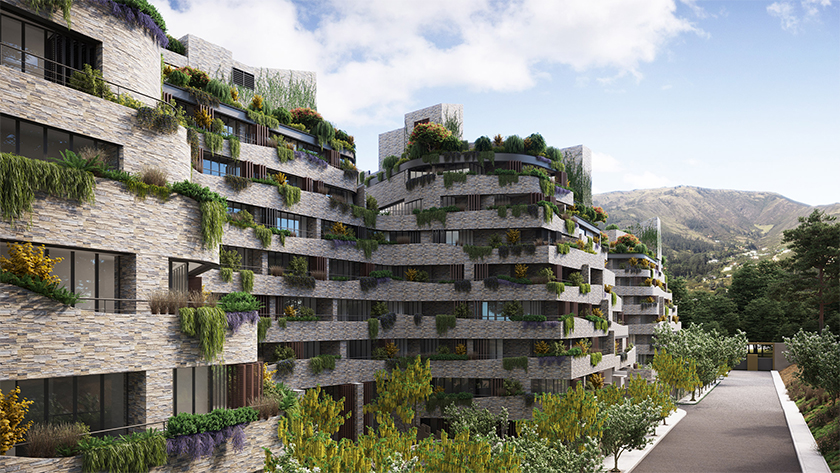
Another rendering of the exterior…
Image courtesy of: Dezeen
The interior spaces will be characterized by large glass windows, tall wooden, slatted shutters, and open spaces. The bright interiors will also be privy to the exterior surroundings, among which the Tumbaco Valley is the most spectacular. Each apartment building will be between seven and ten stories tall, clad in stone, and filled with the region’s native plants.
The high-rise buildings are meant to mimic the steep mountains as the impressive courtyard forms a pass (a valley) between them. Looking up, the vertical gardens that are planted with trees and plants will accessorize the towers’ facades. Finally, the decorative crevices were designed for additional planted vegetation… so, there will be more greenery coming.
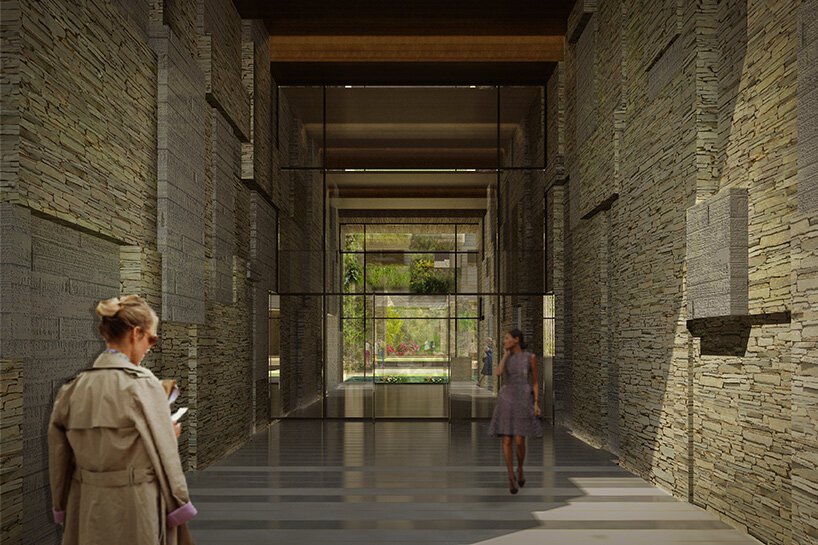
A rendering of the lobby.
Image courtesy of: Design Boom
Keeping in mind the importance of sustainability, the complex’s gardens will be watered via collected rainwater, and wastewater from the apartments’ plumbing systems after it has been filtered and recirculated. In addition, solar panels will be mounted on each building in order to generate the power necessary to heat the complex’s water.
Further continuing with this important theme, for each tree that is cut down for the development, ten more trees will be planted. In total, 850 new trees will be planted at the Aquarela’s completion. And finally, due to the complex’s sustainable credentials, residents will be able to access a lower interest rate meant for green mortgages.
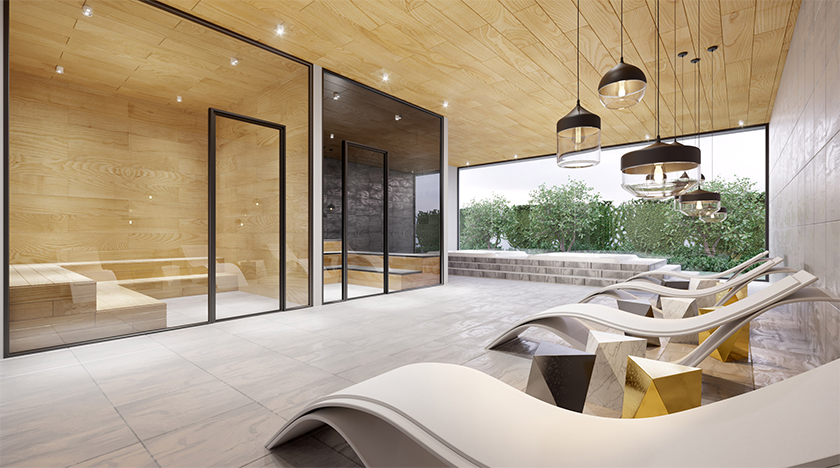
A rendering of an apartment’s outdoor space… quite luxurious!
Image courtesy of: Dezeen
Each residential block will have its own rooftop pool and several elevators so that residents only have to share an elevator with one other tenant. A two-bedroom apartment will have an open-air plan living area with glass doors that lead to a private terrace… and surrounded by both greenery and stone.
There are so many amenities within the complex that Aquarela looks set to become a sustainable self-enclosed city. Additional amenities include a yoga studio, tennis and squash courts, a movie theater, an ice rink, and salons for humans and their four-legged, furry friends.
