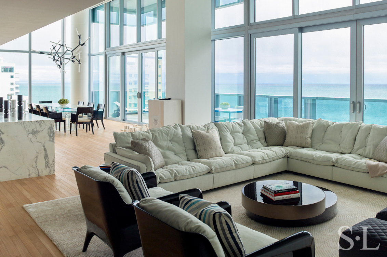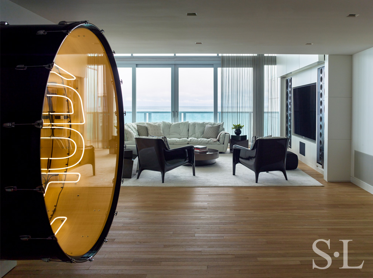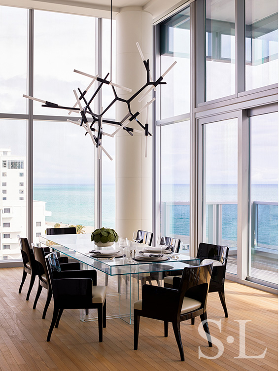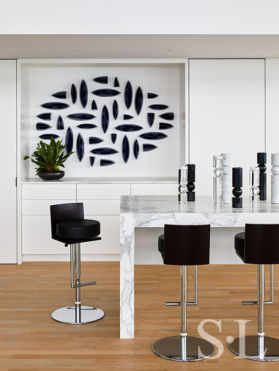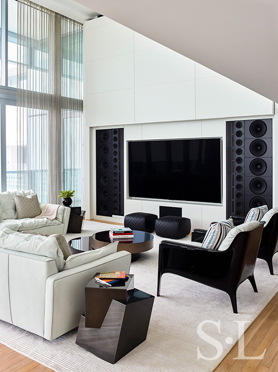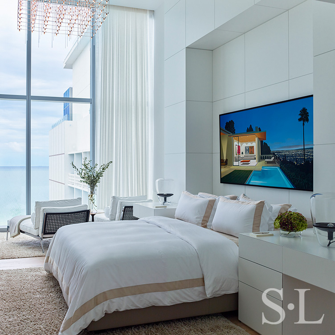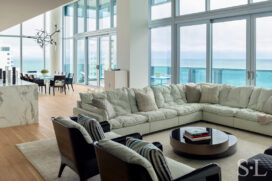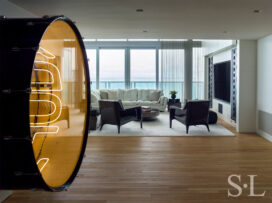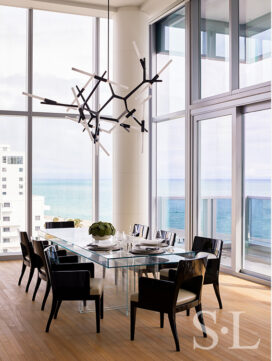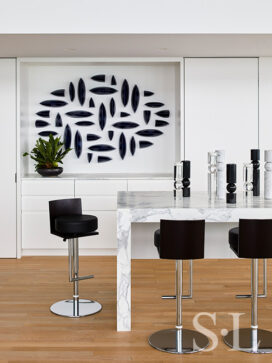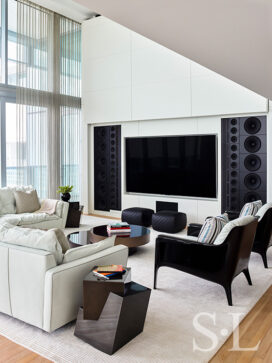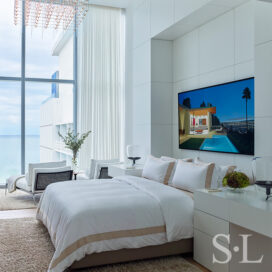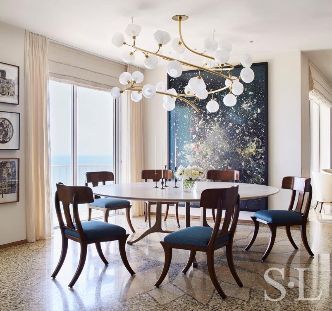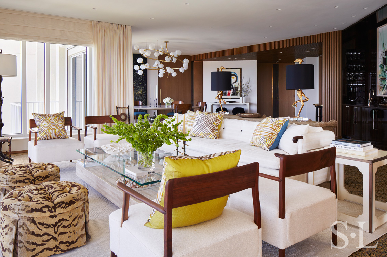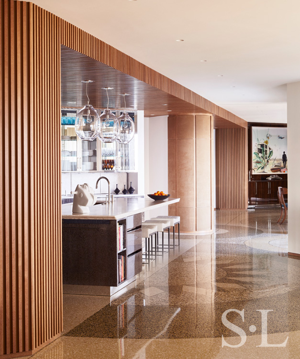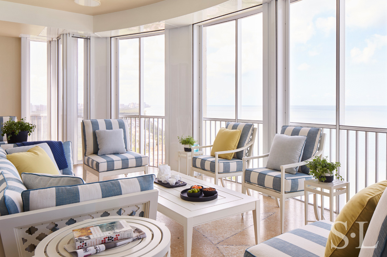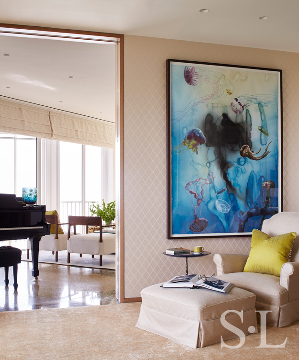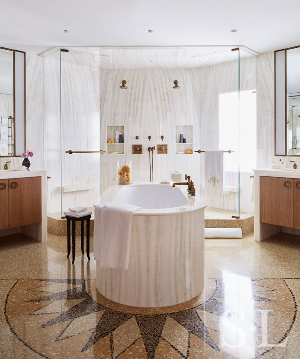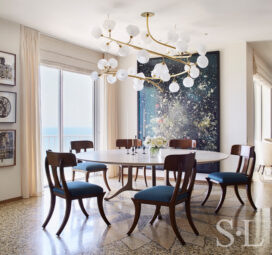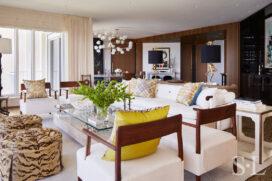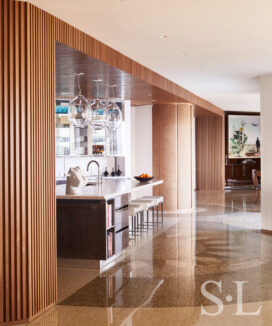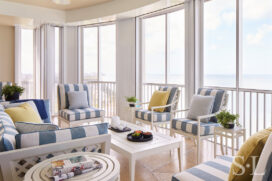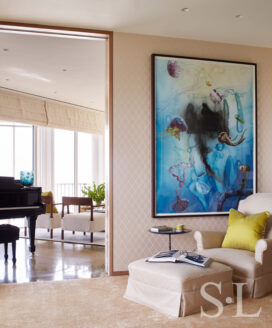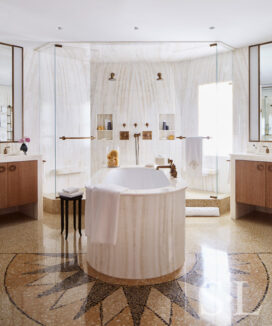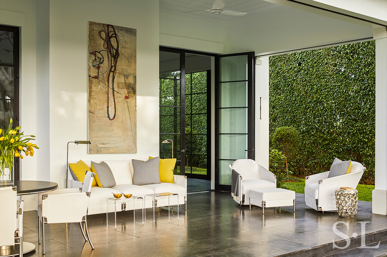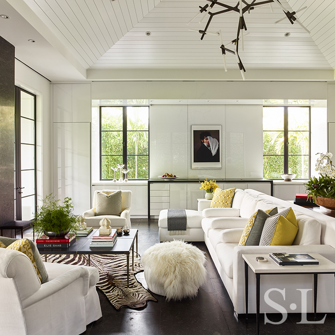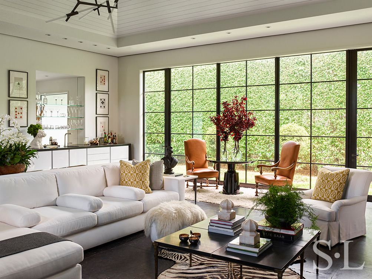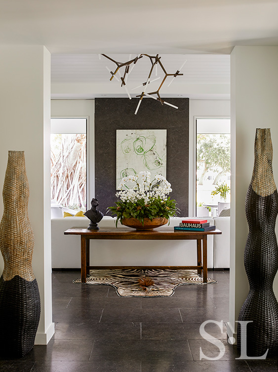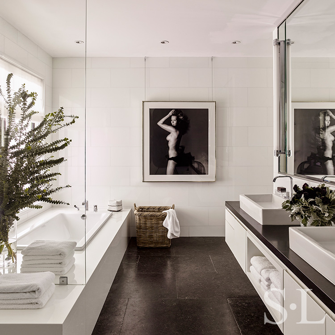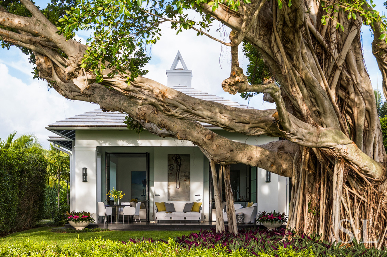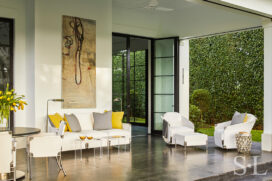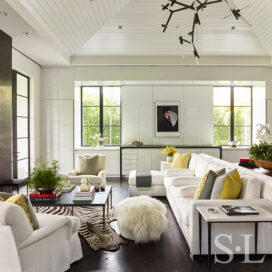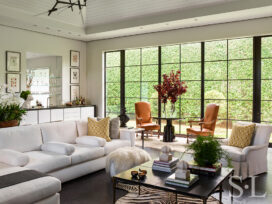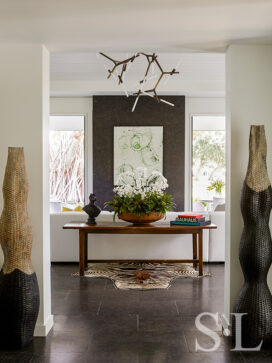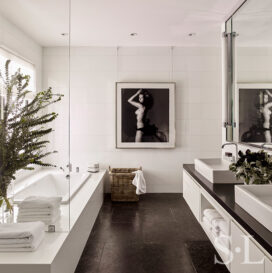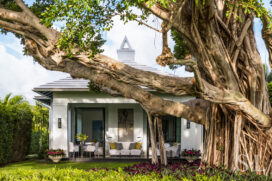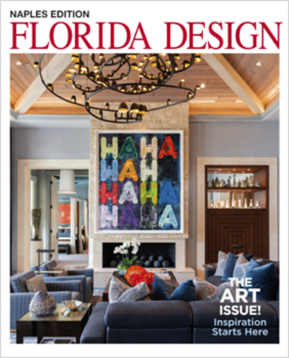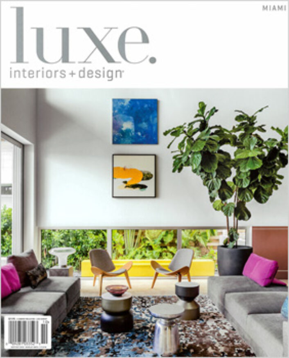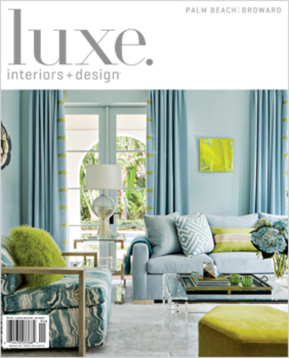Architecture
Making our mark in South Florida
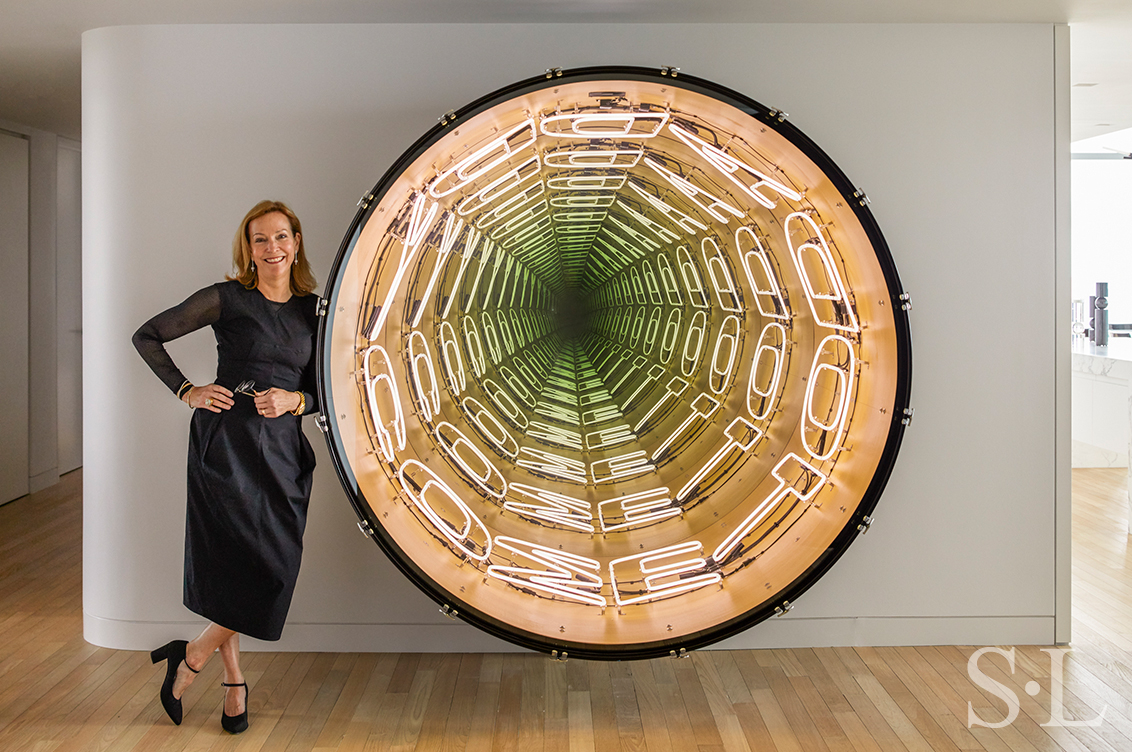
Our portfolio has been filling up with fabulous residences in sunny Florida! Suzanne Lovell is an Architectural Digest Top 100 Interior Architect and is widely known as a leading interior designer in South Florida. Recognized for her bespoke interiors that bring to life a client’s vision, she has established relationships with some of the region’s top makers, architects, and builders.
For a recent Naples client, she channeled their superyacht to transform their home, even including rope-wrapped columns as a nod to the sea. For another, she created a chic yet informal residence with two master suites. Here are a few of our favorite recent projects from South Florida.
Four separate units at The Miami Beach EDITIONS were gutted and combined to create a beautiful residence, perfect for entertaining, for our long-standing client. The minimalist expression of interior design serves as the backdrop for a stunning and idiosyncratic contemporary art and design furniture collection that conveys the client’s distinct personality. With its soaring ceilings and sweeping ocean views, this penthouse is the epitome of modern luxury.
We worked with a local contractor to oversee the extensive structural work, then set about bringing the design to life. A notable artwork, Ivan Navarro’s massive drum giving the illusion of infinity, greets you upon entry. Occasionally, the artwork reflects the influence of the ocean setting, and many pieces are designed for interaction and conversation. A world-class sound system was incorporated into the design of the home, which can be concealed from view when not in use. This residence was featured in LUXE Magazine and was featured in the Andrew Martin Interior Design Review that showcases the world’s top 100 designers.
For one discerning client with a penthouse in a wonderful high-rise on the beach in Naples, we created an apartment meant for entertaining and hosting extended family. Our third residence for this now empty-nester couple was in need of a complete transformation, including extensive architectural work. To create this spectacular 8,500 square-foot penthouse, we began by organizing the space to capture the wide Gulf views in the public spaces, primary and guest suites.
We designed a patterned terrazzo floor throughout the apartment as a low-maintenance solution, giving the client an easy beach-side home for family of all ages to visit. The overall palette is in soft neutral tones with a fantastic mix of textures, designed as a quiet backdrop for the client’s museum-caliber art collection on display throughout the apartment. This residence was featured in Florida Design Magazine under the headline: “An Artful Design: In this stunning gulf coast penthouse, architect and designer Suzanne Lovell blends art and design to create a storyline for her clients that speaks volumes.” This residence was also featured in the Andrew Martin Interior Design Review that showcases the world’s top 100 designers.
On the other coast, in Palm Beach, we designed a contemporary golf cottage for long-standing clients that was featured in both LUXE and Ocean Home magazines. Having worked with us on six other homes, they turned to us for our expertise in making the most of a beautifully situated, yet modestly sized, lot on an 18-hole golf course. The lot also included a majestic 60-year-old banyan tree, 15 feet in diameter. The existing home was torn down to make way for a site-appropriate cottage that is a contemporary reinterpretation of a Bermuda home, modern-meets-traditional, in Florida. After conceptualizing the interior architecture and layout, we worked with a local architect on the home’s structure.
Understanding the client’s desire for an elegant, timeless home that showcases the lush environment, we created a contemporary interior full of natural textures and rich materials. The interior spaces use natural light and gracious proportions to give a feeling of spaciousness. In the great room, we created a fully functional kitchen that can be completely hidden from view when not in use. To break up the all-white palette, we selected a honed Belgian Petit Granit limestone for the flooring and fireplace. On the loggia, bug screens and hurricane shutters roll into slotted tracks to completely disappear from view. This home was beautifully featured in LUXE Magazine.
