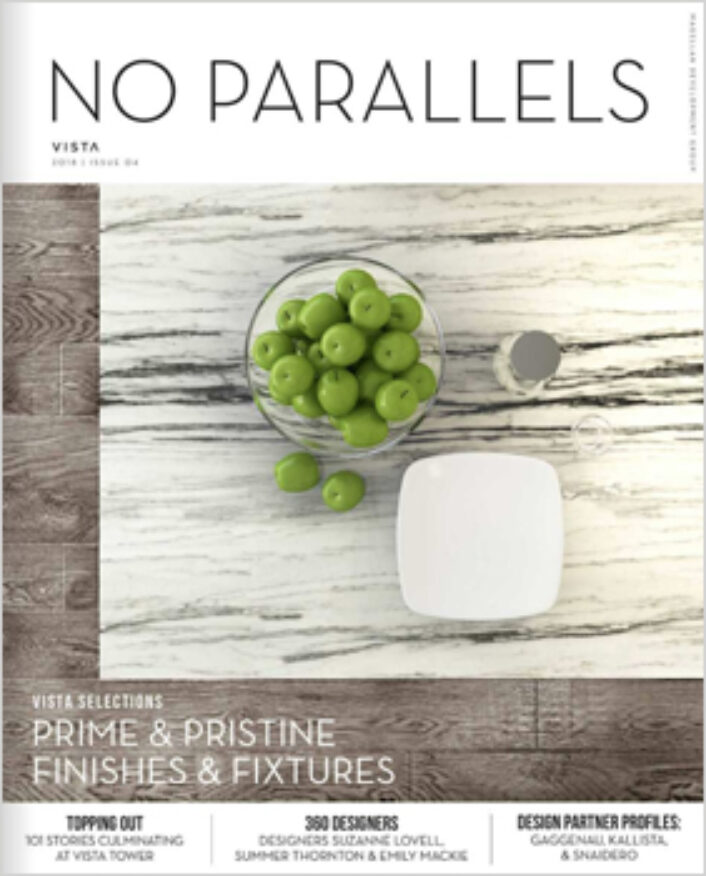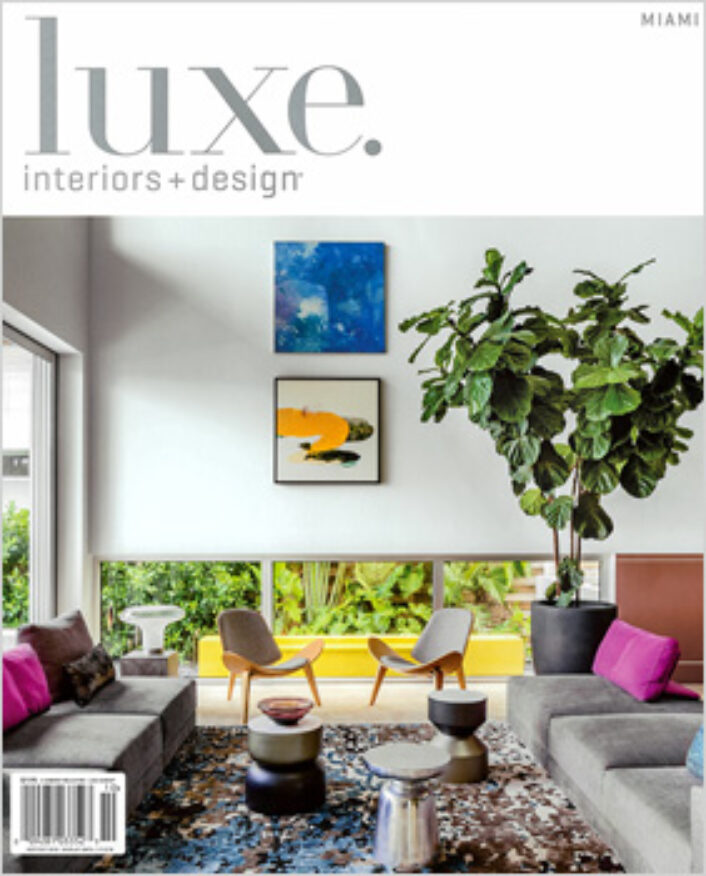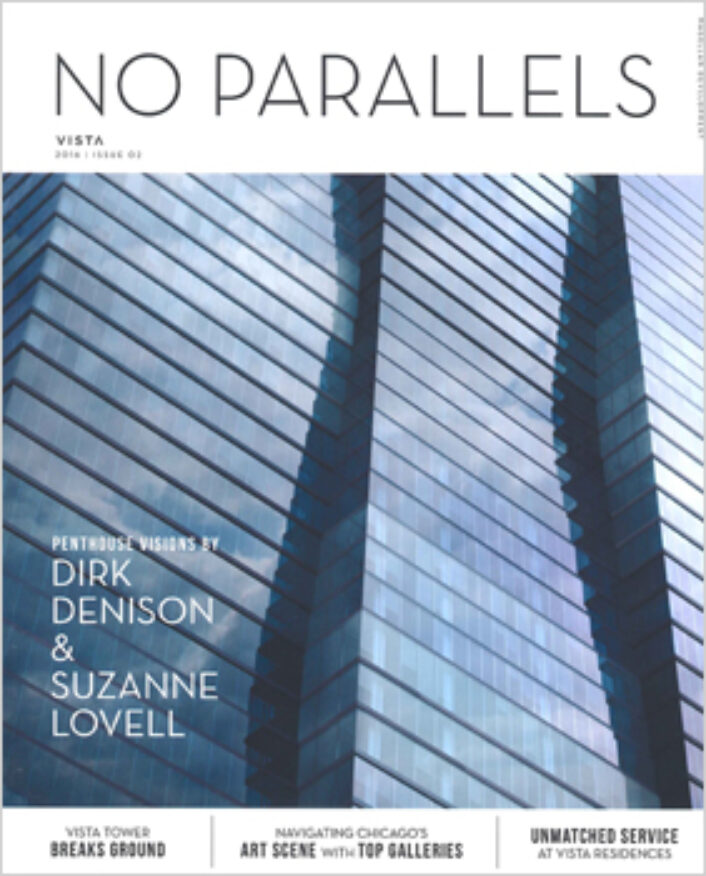Architecture
Vista Love
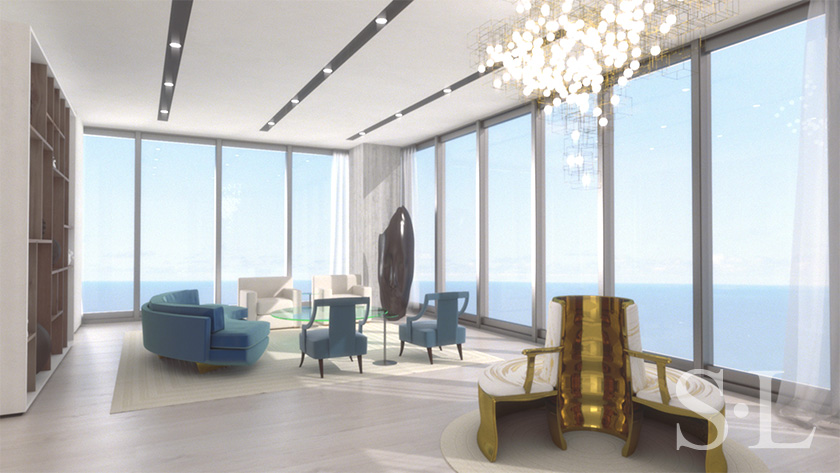
The view is softened by full-height window sheers.
All images courtesy of Suzanne Lovell Inc.
We were recently asked to design the perfect home for a client and their amazing art collection for the newest architectural masterpiece by Jeanne Gang, the St. Regis Chicago (formerly Vista Tower Sky 360) Penthouse in Chicago. I was overjoyed because Vista’s striking architectural design will forever transform Chicago’s dynamic skyline. The project will reside within a full-floor penthouse residence at the St. Regis, allowing for uninterrupted 360-degree views.
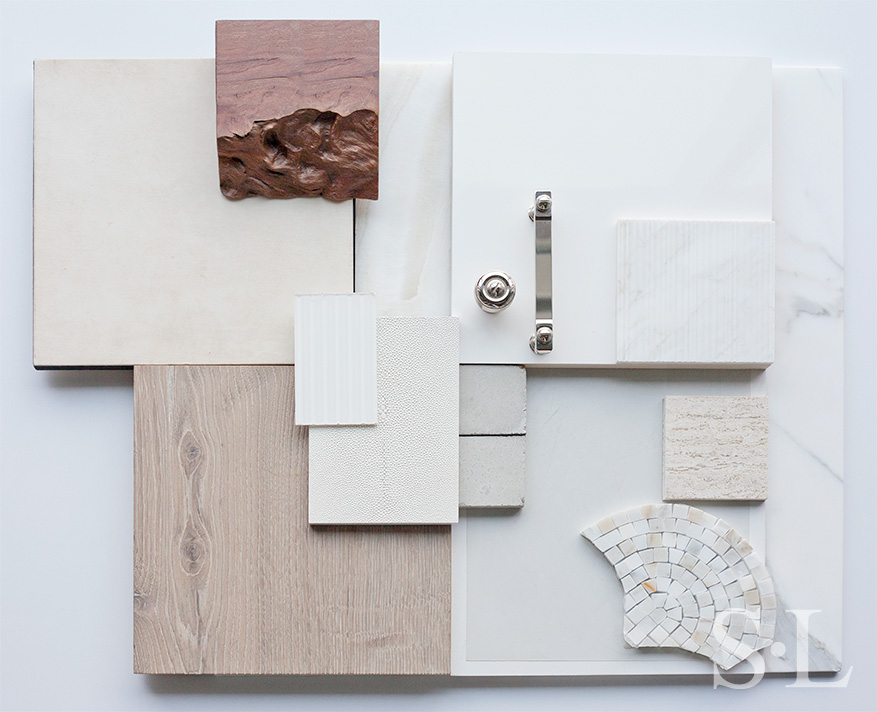
Architectural Materials Palette Option #I: Wood Floor
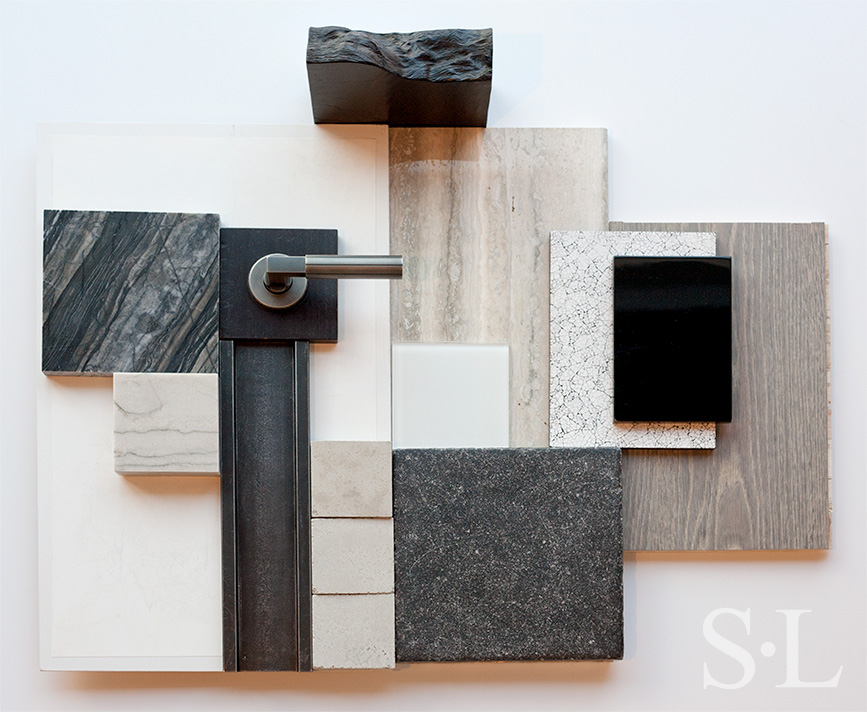
Architectural Materials Palette #2: Stone Floor
Inspired by my recent visit to the fantastic Clyfford Still Museum in Denver, I used textured concrete on the walls which portrays strength and was the pinnacle pairing for the black stone floor that we envision drifting off into the night’s sky. Further inspired by Pae White’s tapestries and a large bronze Wendell Castle, everything fell into place beautifully. A large Jaume Plensa is in the pivotal corner of the 360-degree view and happily shares the limelight with a spectacular Joan Mitchell painting.
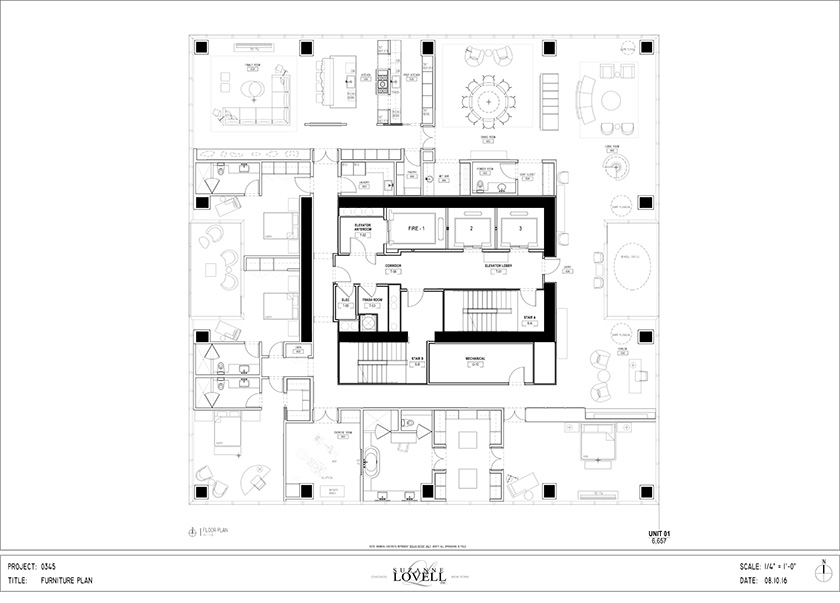
Our modifications to the plan include an open office for conferences and a double kitchen to provide a space for less glamorous cooking.
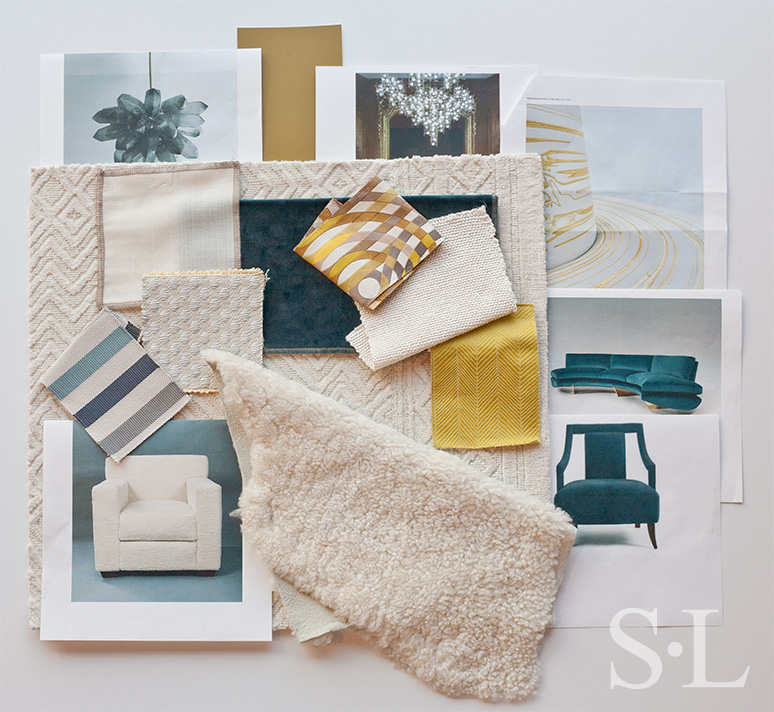
The soft blues in the materials palette echo the lake and the sky.
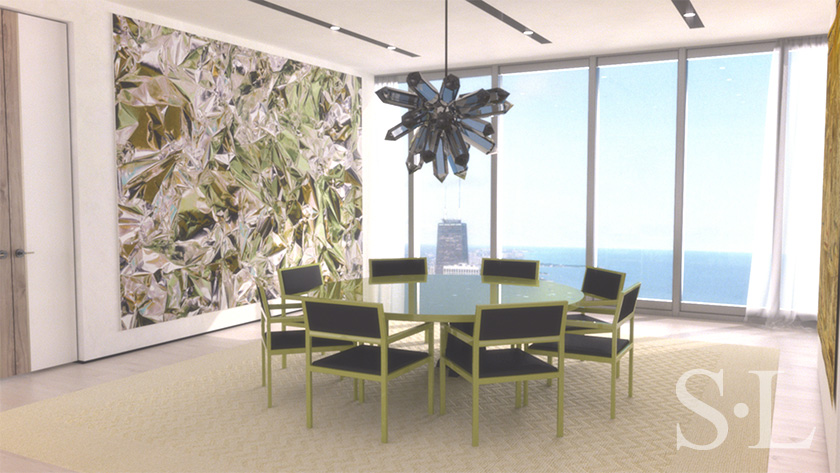
And the dinner party is inspired by the Pae White tapestry that dances with metallic wonder, not to mention the dynamic Jeff Zimmerman illuminated crystal cluster in gray hand-blown glass.
To view more images of this residence click here.
