An aerial view of the Tsingpu Yangzhou Retreat.
Image courtesy of: Dezeen
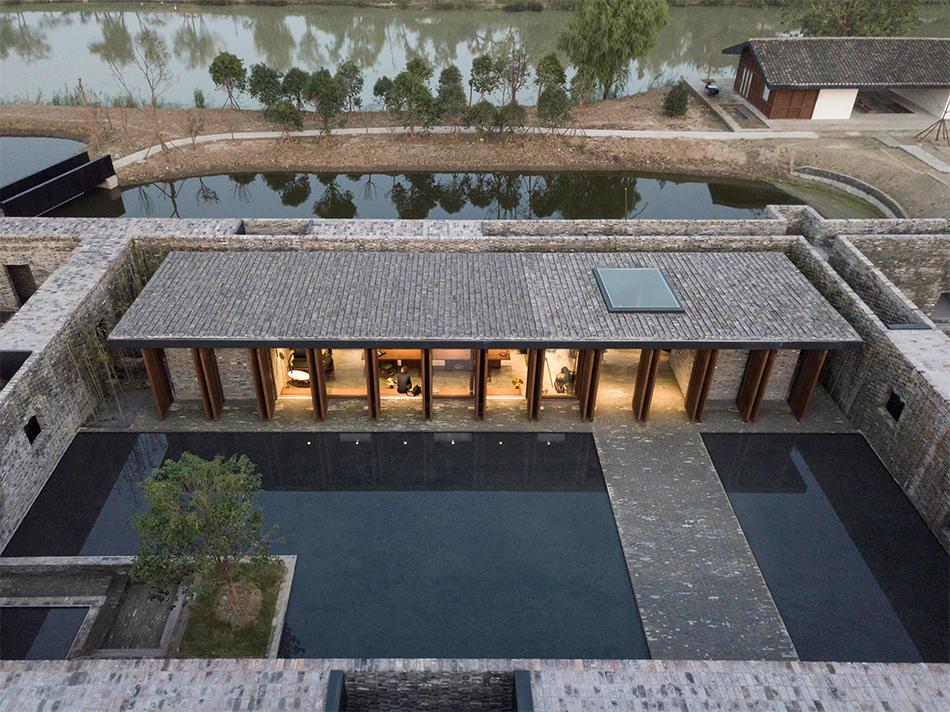
An aerial view of the Tsingpu Yangzhou Retreat.
Image courtesy of: Dezeen
For the past several years, both domestic and international tourism has increased around Yangzhou, China. People are coming to the area in order to see the plethora of man-made lakes and to relax in the beautiful national park in the area.
There appeared to be a need for more luxurious accommodations. Now, the Tsingpu Yangzhou Retreat, located just north of Yangzhou’s Slender West Lake, provides tourists with a lovely choice. “Walled” boutique hotel wasn’t easy to build as it is set in an area dotted with small lakes and a few existing structures needed to be reused. The architects, Neri & Hu, were amazingly successful!
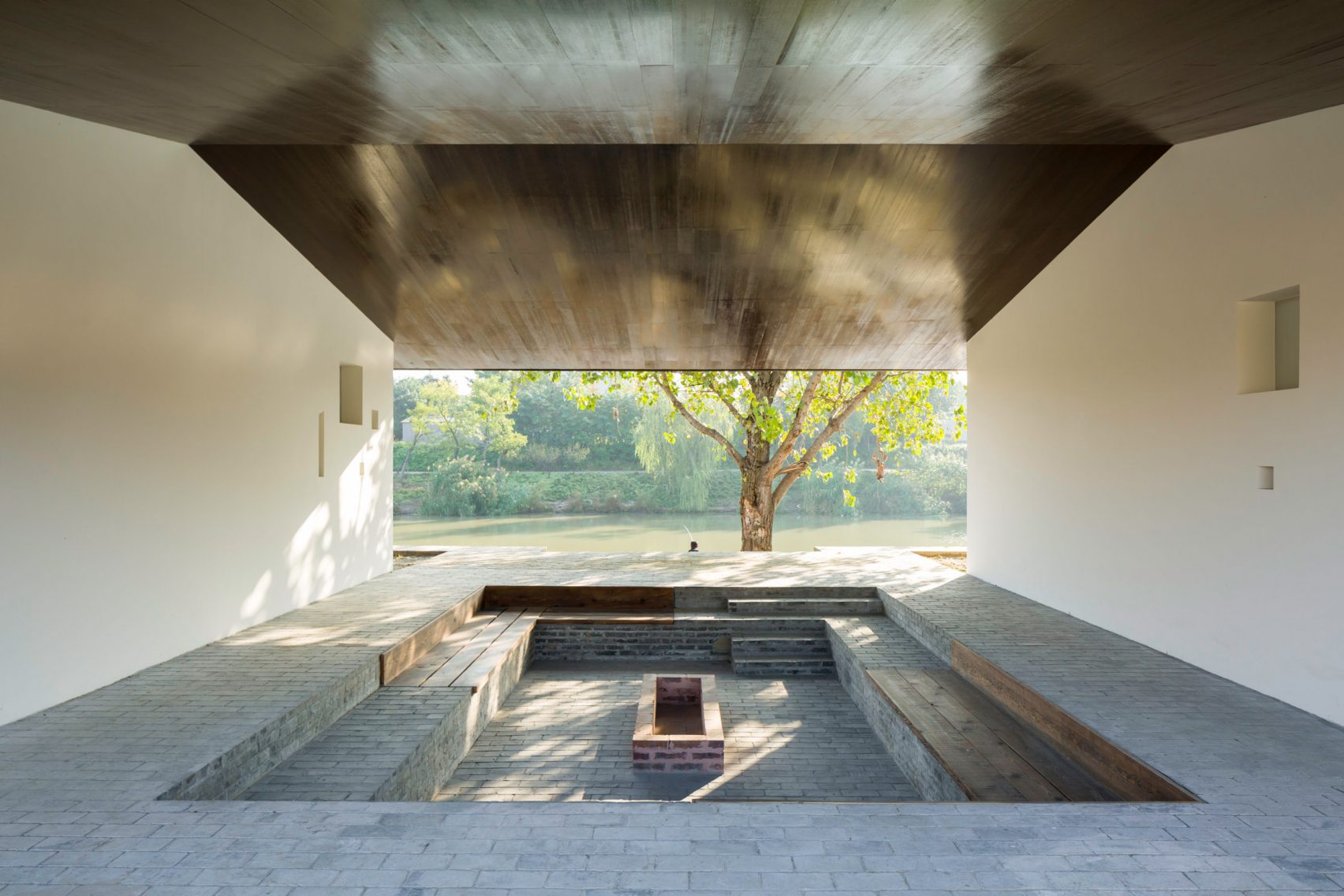
There are many openings in the corridors’ walls and roofs in order to allow natural light to enter and create an elongated sense of perspective.
Image courtesy of: Dezeen
The Shanghai-based architects were inspired by vernacular Chinese architecture and courtyard houses which are common in the area. The studio is led by Rossana Neri and Lyndon Hu. Hu said about this design, “As with the traditional courtyard, the courtyard here gives hierarchy to the spaces, frames views of the sky and earth, encapsulates landscape into architecture, and creates an overlap between interior and exterior.”
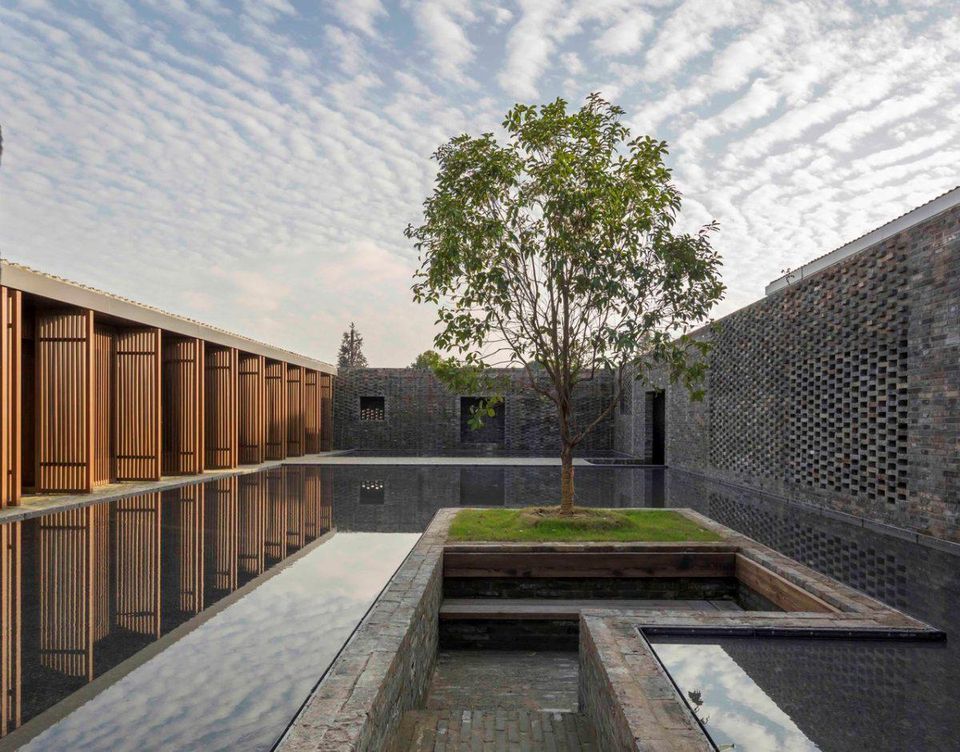
There is a tone of tranquility throughout the complex, partially due to the natural tones and clean lines.
Image courtesy of: Forbes, photographed by: Pedro Pegenaute
The requirement asked for an adaptive reuse and re-functioning of several old buildings. Connecting these scattered elements was vital and thus, the idea of building a grid of walls and paths was put into execution which resulted in adding multiple courtyard enclosures.
In keeping with the “environmentally-friendly theme” the walls are constructed entirely from reclaimed brick. These brick walls feature bonds, some of which are perforated in places. In other areas, the walls create embossed surfaces that emphasize the different effects light has throughout the day.
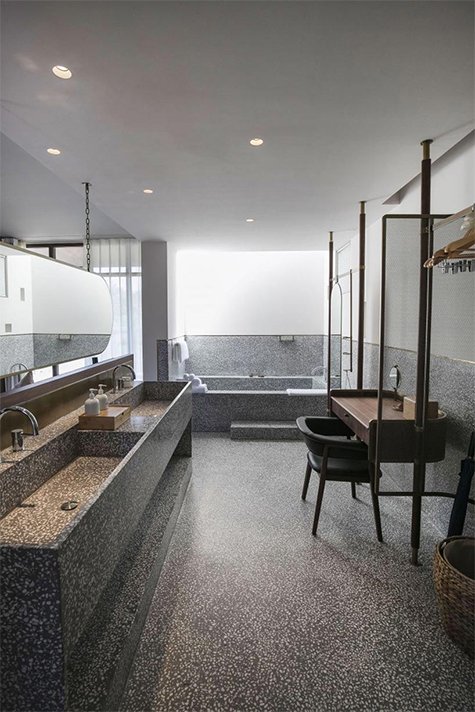
The salt-and-pepper speckles in the bathroom are pure perfection.
Image courtesy of: Design Boom, photographed by: Pedro Pegenaute
The hotel has 20 rooms, each roughly 350-square-feet. There is abundant sunlight in each room and every room has a study and a separate bathtub… many of which sit underneath a skylight. The idea is that guests feel as though they’re bathing outdoors. The materials in the guestrooms are a blend of dark wood and stone. The color palette is both neutral and soft. White walls and complimentary pastel chairs accompany oatmeal bedspreads.
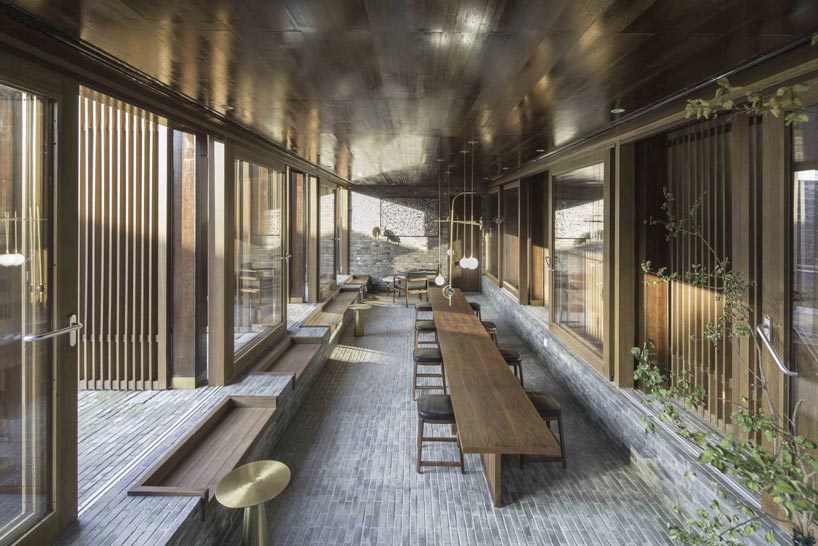
Neri & Hu were able to play with tension by generating long perspectives between the rooms. This aspect enabled light to play off the brick patterns of the walls. These two effects commingle beautifully!
Image courtesy of: Design Boom, photographed by: Pedro Pegenaute
Traditionally in China, courtyards are viewed as special spaces which blur the line between interior and exterior. Courtyards are also thought to connect the elements of the sky and the earth to one another. Neri & Hu placed courtyards to supplement the guest rooms. Common areas include a bamboo garden, a tea garden, a flower garden, and a water garden.
One of the existing buildings was an abandoned warehouse. Now, displaying a new concrete addition, this building houses the restaurants. Guests dine on organic dishes and sit at long, communal tables. We haven’t tasted the food, but the atmosphere couldn’t be more fitting!