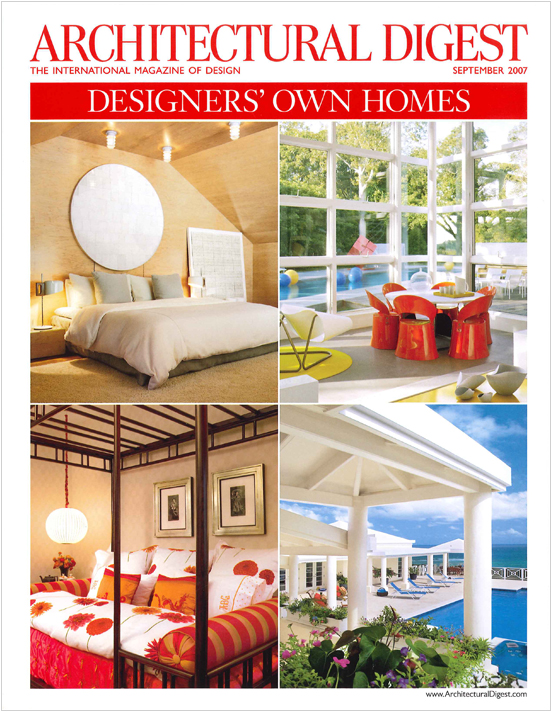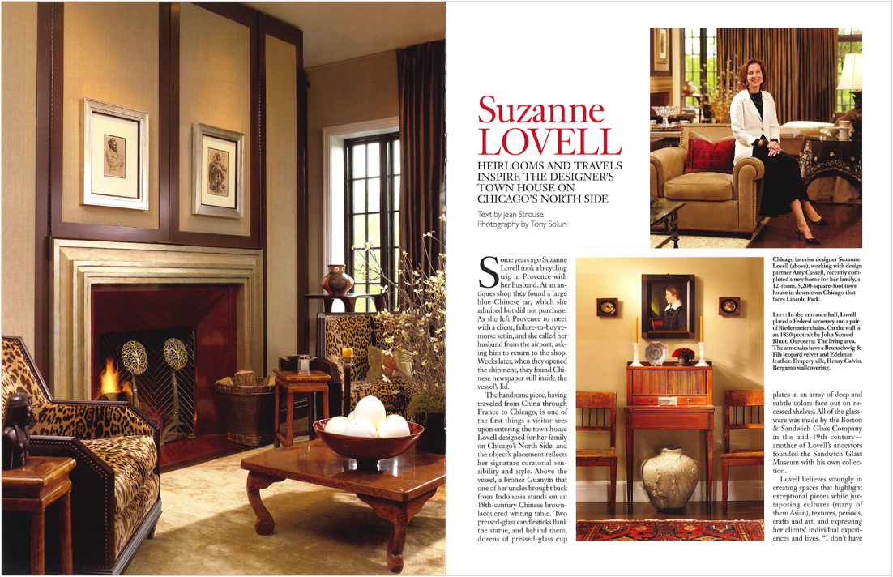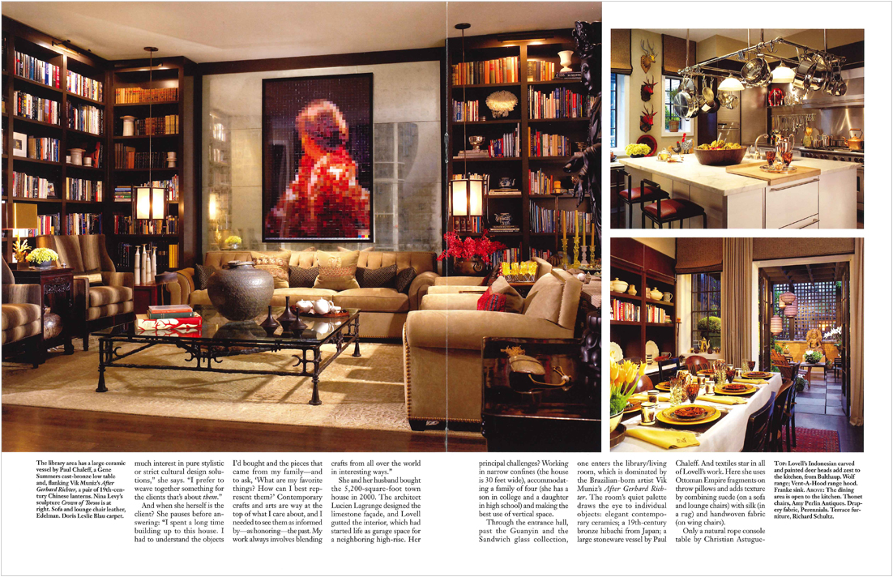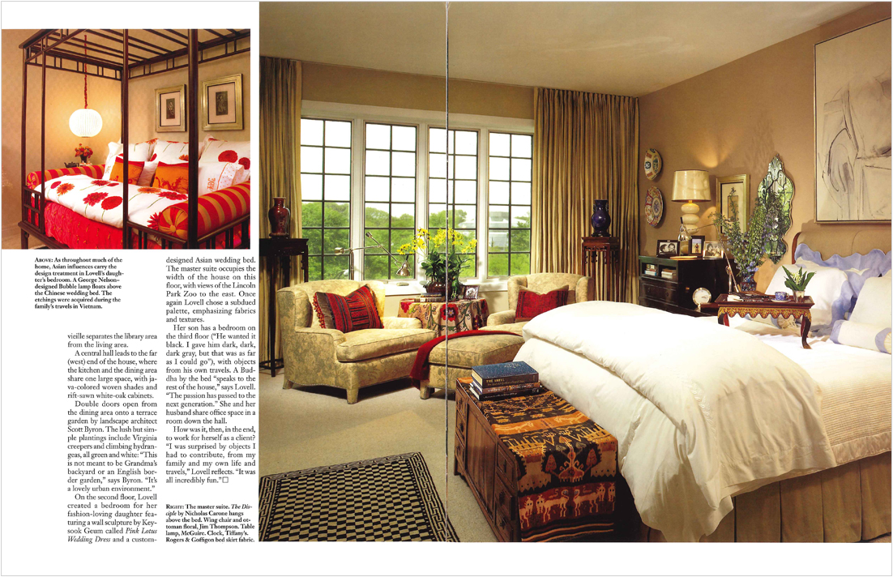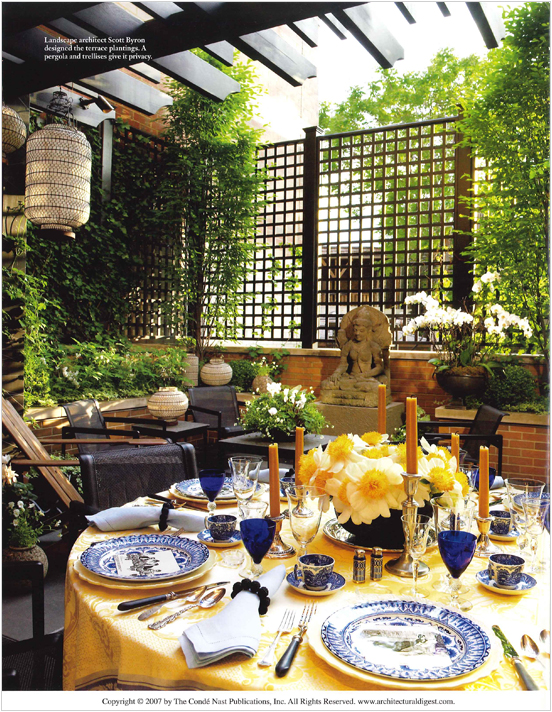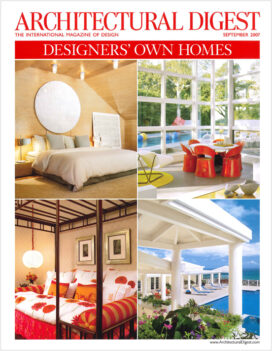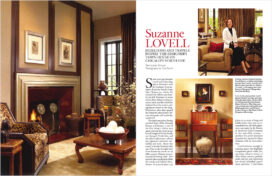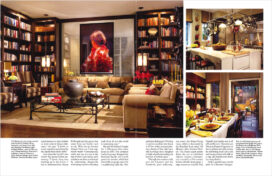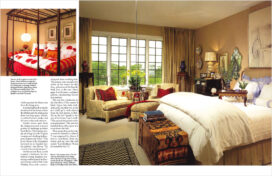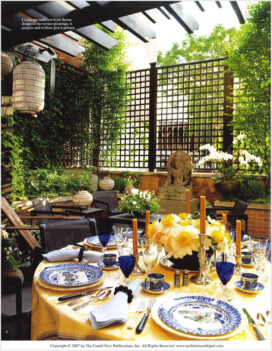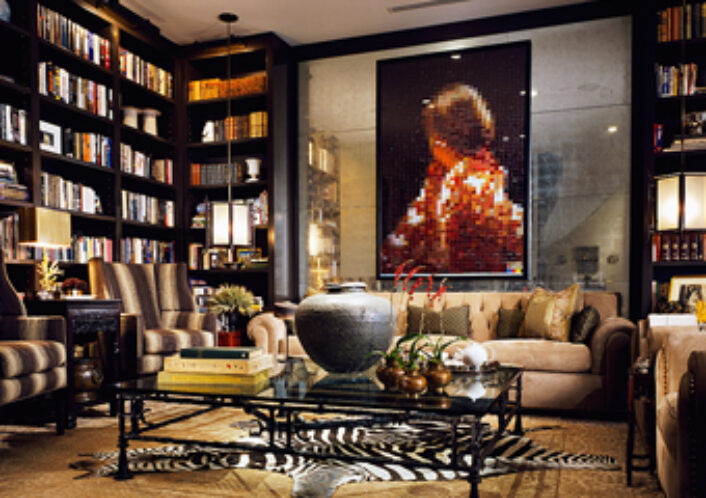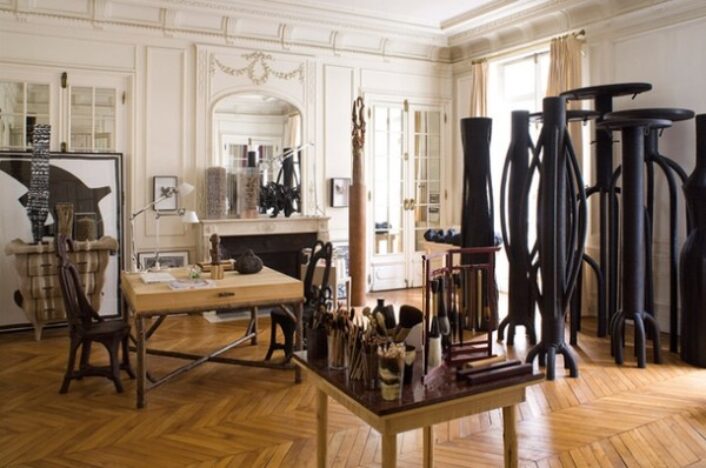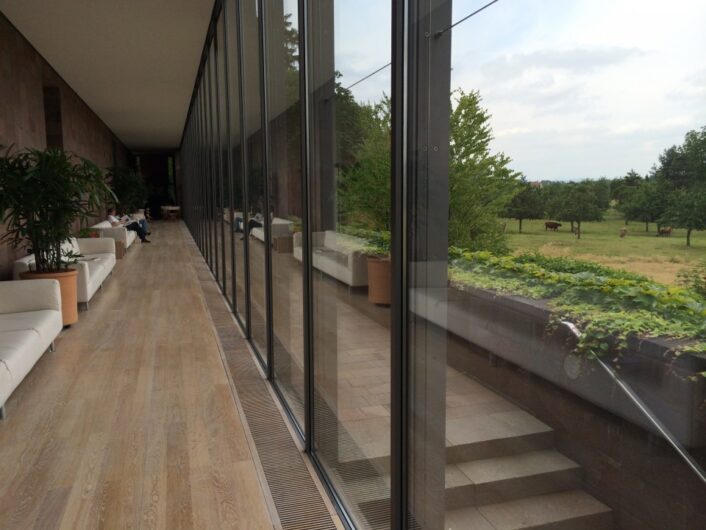Architectural Digest September 2007
Designers’ Own Homes – Suzanne Lovell
Heirlooms and travels inspire the designer’s own town house on Chicago’s north side
Some years ago Suzanne Lovell took a bicycling trip in Provence with her husband. At an antiques shop they found a large blue Chinese jar, which she admired but did not purchase. As she left Provence to meet with a client, failure-to-buy remorse set in, and she called her husband from the airport, asking him to return to the shop. Weeks later, when they opened the shipment, they found Chinese newspaper still inside the vessel’s lid.
This handsome piece, having traveled from China through France to Chicago, is one of the first things a visitor sees upon entering the town house Lovell designed for her family on Chicago’s North Side, and the object’s placement reflects her signature curatorial sensibility and style. Above the vessel, a bronze Guanyin that one of her uncles brought back from Indonesia stands on an 18th-century Chinese brown-lacquered writing table. Two pressed-glass candlesticks flank the statue, and behind then, dozens of pressed-glass cup plates in an array of deep and subtle colors face out on recessed shelves. All of the glassware was made by the Boston & Sandwich Glass company in the mid-19th century – another of Lovell’s ancestors founded the Sandwich Glass Museum with his own collection.
Lovell believes strongly in creating spaces that highlight exceptional pieces while juxtaposing cultures (many of them Asian), textures, periods, crafts and art, and expressing her clients’ individual experiences and lives. “I don’t have much interest in pure stylistic or strict cultural design solutions,” she says. “I prefer to weave together something for the clients that’s about them.”
And when she herself is the client? She pauses before answering: “I spent a long time building up to this house. I had to understand the objects I’d bought and the pieces that came from my family – and to ask, ‘What are my favorite things? How can I best represent them?’ Contemporary crafts and arts are way at the top of what I care about, and I needed to see them as informed by – as honoring – the past. My work always involves blending crafts from all over the world in interesting ways.”
She and her husband bought the 5,200-square-foot town house in 2000. The architect Lucien LaGrange designed the limestone façade, and Lovell gutted the interior, which had started life as a garage space for a neighboring high-rise. Her principal challenges? Working in narrow confines (the house is 30 feet wide), accommodating a family of four (she has a son in college and a daughter in high school) and making the best use of vertical space.
Through the entrance hall, past the Guanyin and the Sandwich glass collection, one enters the library/living room, which is dominated by the Brazilian-born artist Vik Muniz’s After Gerhard Richter. The room’s quiet palette draws the eye to individual objects: elegant contemporary ceramics; a 19th-century bronze hibachi from Japan; a large stoneware vessel by Paul Chaleff. And textiles star in all of Lovell’s work. Here she uses Ottoman Empire fragments on throw pillows and adds texture by combining suede (on a sofa and lounge chairs) with silk (in a rug) and handwoven fabric (on wing chairs).
Only a natural rope console table by Christian Astuguevieille separates the library area from the living area. A central hall leads to the far (west) end of the house, where the kitchen and the dining area share one large space, with java-colored woven shades and rift-sawn white oak cabinets.
Double doors open from the dining area onto a terrace garden by landscape architect Scott Byron. The lush but simple plantings include Virginia creepers and climbing hydrangeas, all green and white: “This is not meant to be Grandma’s backyard or an English border garden,” says Byron. “It’s a lovely urban environment.”
On the second floor, Lovell created a bedroom for her fashion-loving daughter featuring a wall sculpture by Keysook Geum called Pink Lotus Wedding Dress and a custom-designed Asian wedding bed. The master suite occupies the width of the house on this floor, with views of the Lincoln Park Zoo to the east. Once again Lovell chose a subdued palette, emphasizing fabrics and textures.
Her son has a bedroom on the third floor (“He wanted it black. I gave him dark, dark, dark gray, but that was as far as I could go”), with objects from his own travels. A Buddha by the bed “speaks to the rest of the house,” says Lovell. “The passion has passed to the next generation.” She and her husband share office space in a room down the hall.
How was it, then, in the end, to work for herself as a client? “I was surprised by objects I had to contribute, from my family and my own life and travels,” Lovell reflects. “It was all incredibly fun.”
Text by Jean Strouse
Photography by Tony Soluri
