Custom Dining Table
Custom bronze dining table with a Blue Gasgogne limestone top.
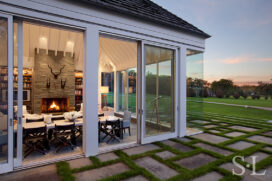
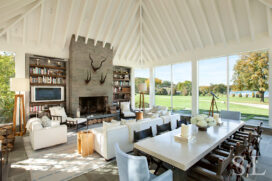
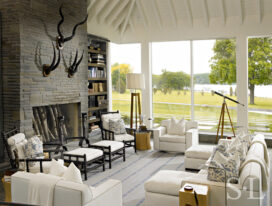
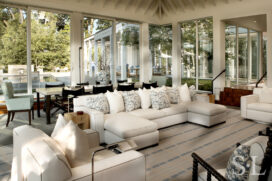
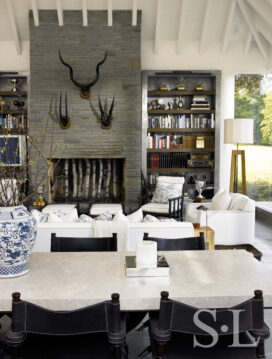
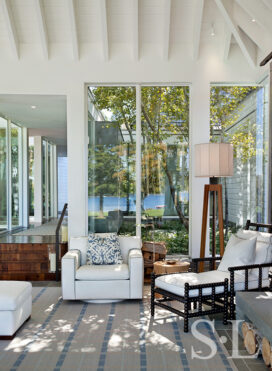
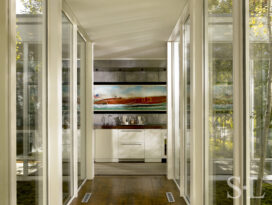
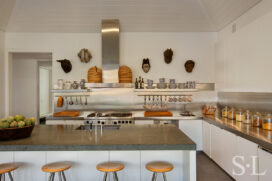
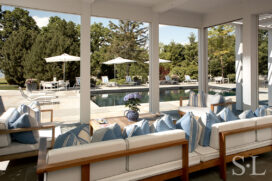
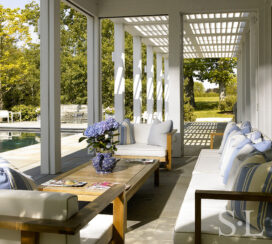
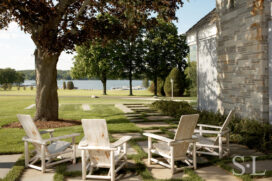
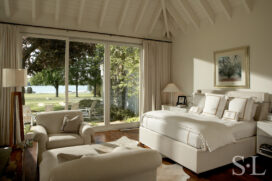
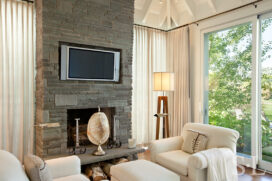
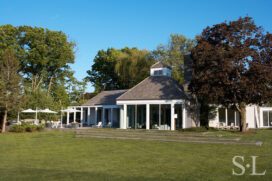
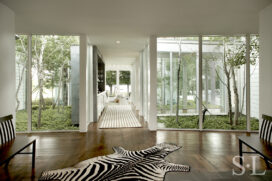
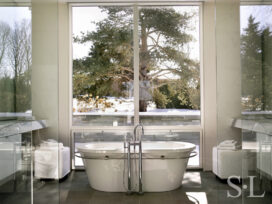
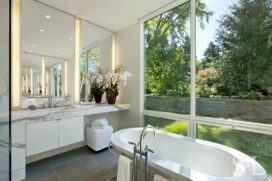
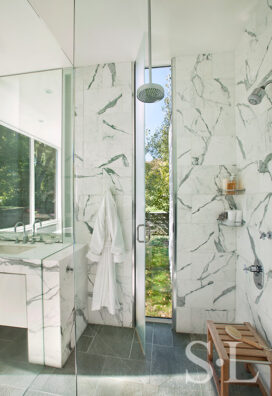
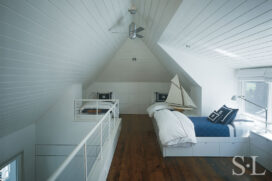
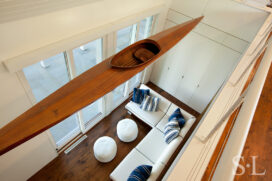
With fantastic views of Lake Geneva from each room, this Modern residence was designed to eliminate the boundary between the interior and exterior through the use of a simplified material palette, large expanses of glass, and Slide and Fold Doors that permit spaces to open fully to the outdoors and the pool area.
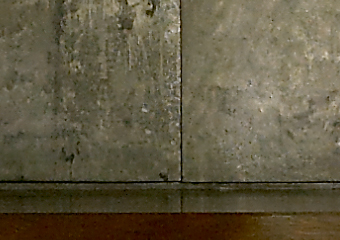
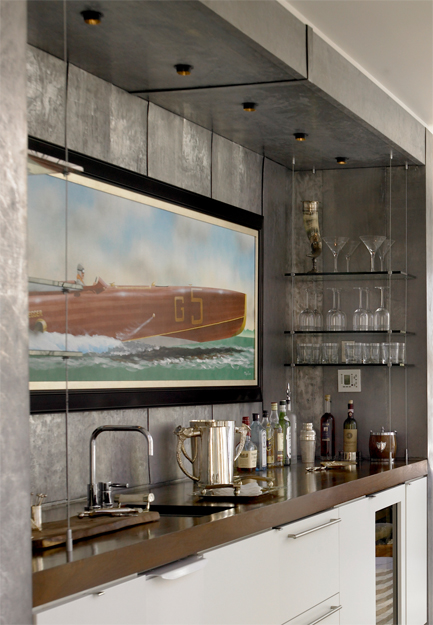
The materials used at the bar are inspired by the client’s passion for highly polished mahogany Chris Craft Boats. The surface of the mahogany bar top was finished with a glossy spar varnish. The zinc backsplash of the bar repeats the use of zinc that is utilized on the exterior of the home.
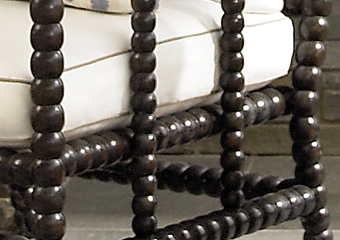
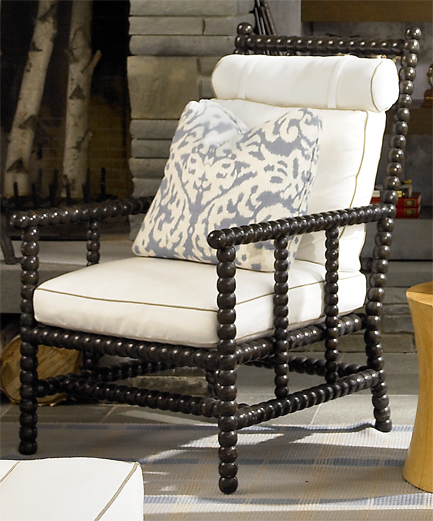
Bobbin-style lounge chairs with upholstery in bright white Sunbrella and with contrast linen piping.
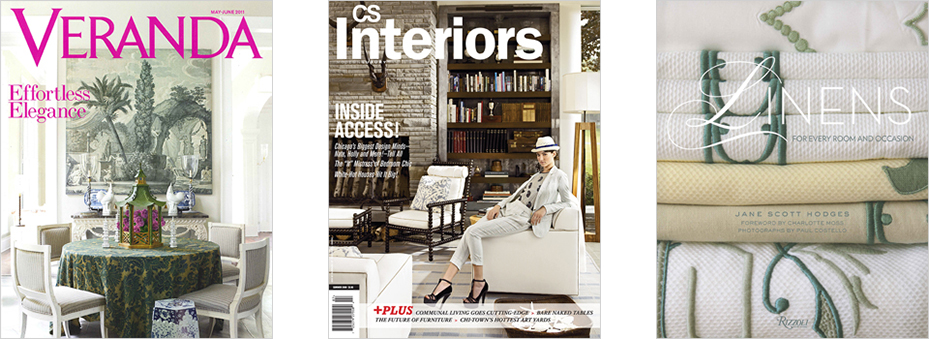
Veranda, May 2011
“Windows on Nature: The Glass Pavilions of a Wisconsin Lake House take in the serene beauty of its surroundings.”
CS Interiors – Cover Story, July 2009
“Glass Act: A see-through modern getaway in Lake Geneva plays terrarium by day, and moody manse by night”
Linens for Every Room and Occasion by Jane Scott Hodges, April 2014
“The Well Appointed Guestroom”