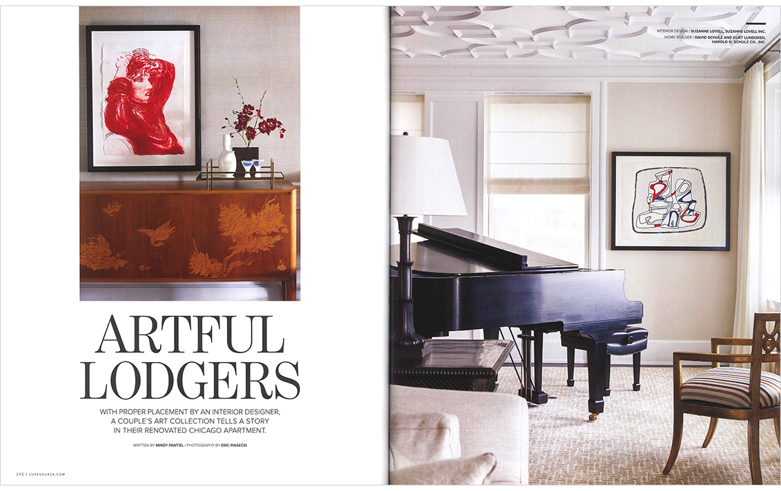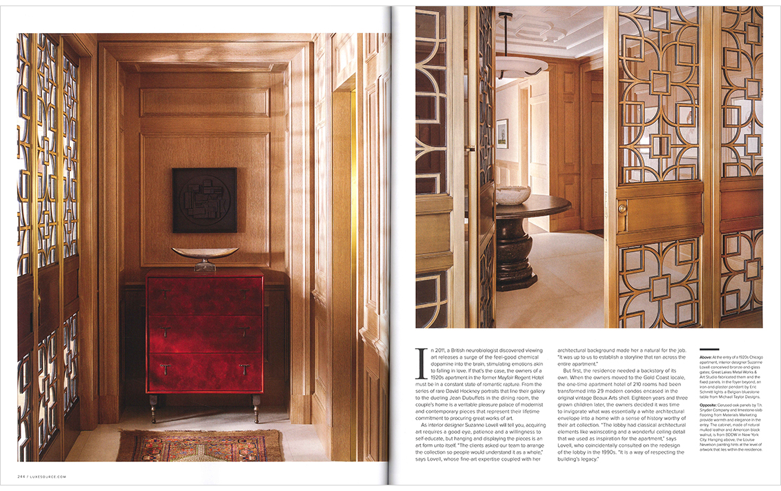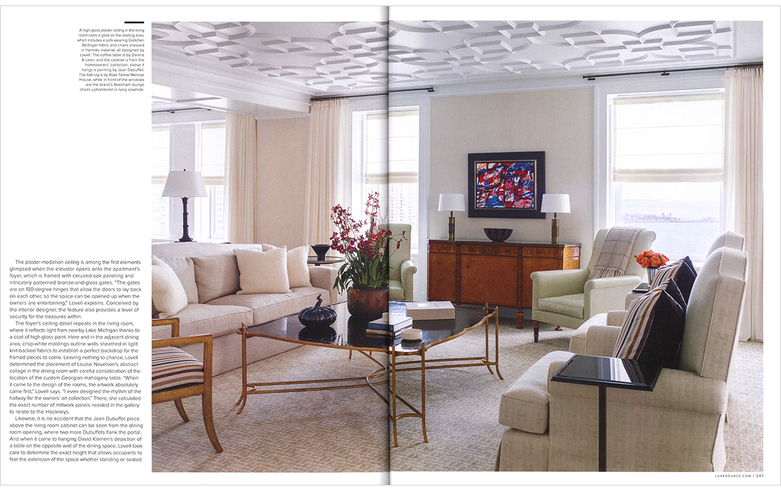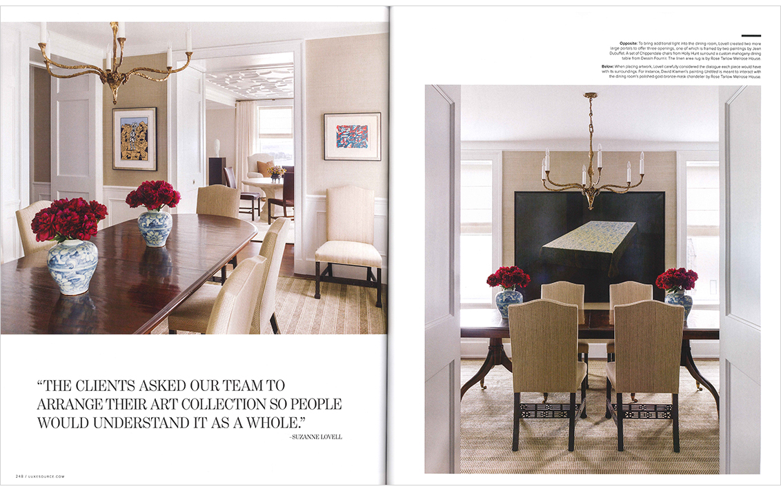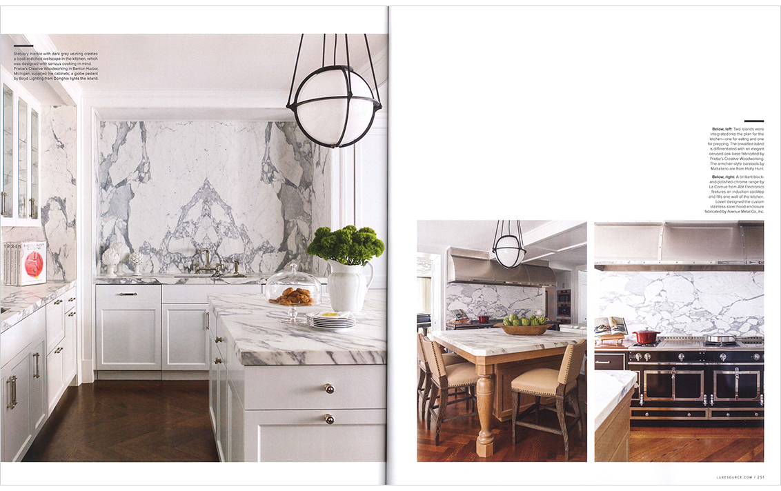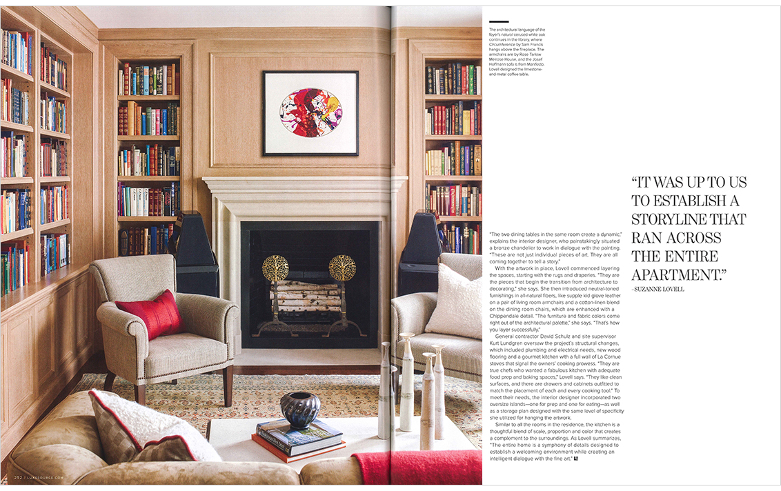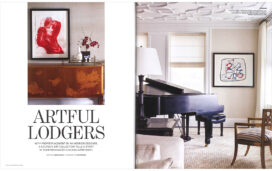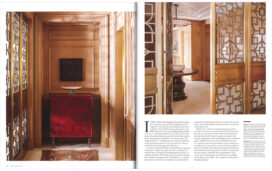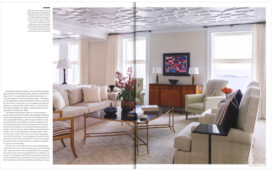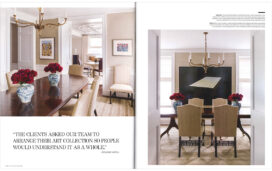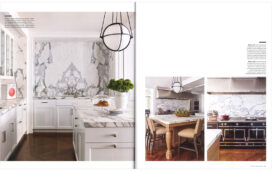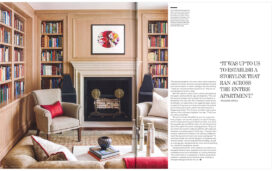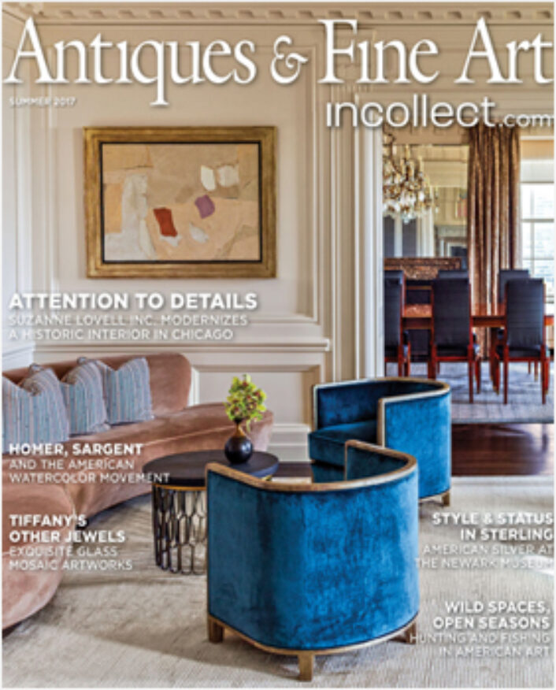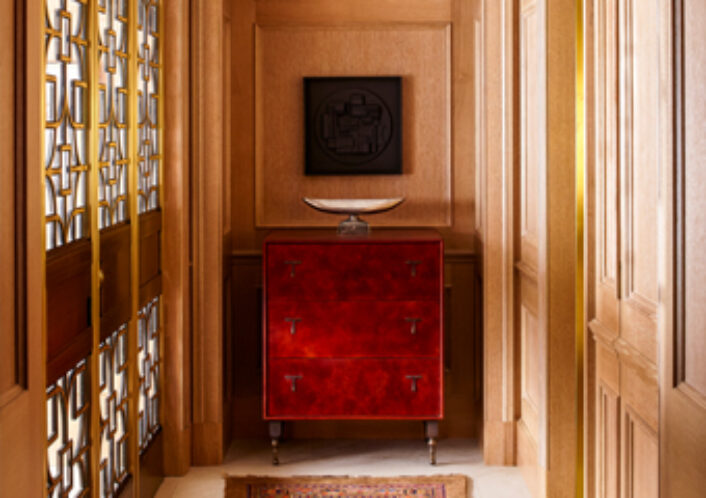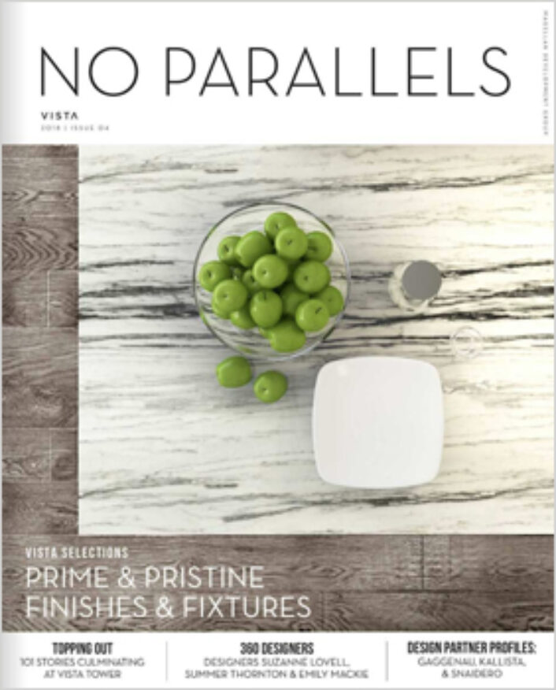LUXE November 2017
Artful Lodgers
With proper placement by an interior designer, a couple’s art collection tells a story in their renovated Chicago apartment.
In 2011, a British neurobiologist discovered viewing art releases a surge of the feel-good chemical dopamine into the brain, stimulating emotions akin to falling in love. If that’s the case, the owners of a 1920s apartment in the former Mayfair Regent Hotel must be in a constant state of romantic rapture. From the series of rare David Hockney portraits that line their gallery to the dueling Jean Dubuffets in the dining room, the couple’s home is a veritable pleasure palace of modernist and contemporary pieces that represent their lifetime commitment to procuring great works of art.
As interior designer Suzanne Lovell will tell you, acquiring art requires a good eye, patience and a willingness to self-educate, but hanging and displaying the pieces is an art form unto itself. “The clients asked our team to arrange the collection so people would understand it as a whole,” says Lovell, whose fine-art expertise coupled with her architectural background made her a natural for the job. “It was up to us to establish a storyline that ran across the entire apartment.”
But first, the residence needed a backstory of its own. When the owners moved to the Gold Coast locale, the one-time apartment hotel of 210 rooms had been transformed into 29 modern condos encased in the original vintage Beaux Arts shell. Eighteen years and three grown children later, the owners decided it was time to invigorate what was essentially a white architectural envelope into a home with a sense of history worthy of their art collection. “The lobby had classical architectural elements like wainscoting and a wonderful ceiling detail that we used as inspiration for the apartment,” says Lovell, who coincidentally consulted on the redesign of the lobby in the 1990s. “It is a way of respecting the building’s legacy.”
The plaster-medallion ceiling is among the first elements glimpsed when the elevator opens onto the apartment’s foyer, which is framed with cerused-oak paneling and intricately patterned bronze-and-glass gates. “The gates are on 180-degree hinges that allow the doors to lay back on each other, so the space can be opened up when the owners are entertaining,” Lovell explains. Conceived by the interior designer, the feature also provides a level of security for the treasures within.
The foyer’s ceiling detail repeats in the living room, where it reflects light from nearby Lake Michigan thanks to a coat of high-gloss paint. Here and in the adjacent dining area, crisp-white moldings outline walls sheathed in light knit-backed fabrics to establish a perfect backdrop for the framed pieces to come. Leaving nothing to chance, Lovell determined the placement of Louise Nevelson’s abstract collage in the dining room with careful consideration of the location of the custom Georgian mahogany table. “When it came to the design of the rooms, the artwork absolutely came first,” Lovell says. “I even designed the rhythm of the hallway for the owners’ art collection,” There, she calculated the exact number of millwork panels needed in the gallery to relate to the Hockney’s.
Likewise it is no accident that the Jean Dubuffet piece above the living room cabinet can be seen from the dining room opening, where two more Dubuffets flank the portal. And when it came to hanging David Klamen’s depiction of a table on the opposite wall of the dining space, Lovell took care to determine the exact height that allows occupants to feel the extension of the space whether standing or seated. “The two dining tables in the same room create a dynamic,” explains the interior designer, who painstakingly situated a bronze chandelier to work in dialogue with the painting. “These are not just individual pieces of art, they are all coming together to tell a story.”
With the artwork in place, Lovell commenced layering the spaces, starting with the rugs and draperies. “They are the pieces that begin the transition from architecture to decorating,” she says. She then introduced neutral-toned furnishings in all-natural fibers, like supple kid glove leather on a pair of living room armchairs and a cotton-lined blend on the dining room chairs, which are enhanced with a Chippendale detail. “The furniture and fabric colors come right out of the architectural palette,” she says. “That’s how you layer successfully.”
General contractor David Schulz and site supervisor Kurt Lundgren oversaw the project’s structural changes, which included plumbing and electrical needs, new wood flooring and a gourmet kitchen with a full wall of La Cornue stoves that signal the owners’ cooking prowess. “They are true chefs who wanted a fabulous kitchen with adequate food prep and baking spaces,” Lovell says. “They like clean surfaces, and there are drawers and cabinets outfitted to match the placement of each and every cooking tool.” To meet their needs, the interior designer incorporated two oversize islands – one for prep and one for eating – as well as a storage plan designed with the same level of specificity she utilized for hanging the artwork.
Similar to all the rooms in the residence, the kitchen is a thoughtful blend of scale, proportion and color that creates a complement to the surroundings. As Lovell summarizes, “The entire home is a symphony of details designed to establish a welcoming environment while creating an intelligent dialogue with fine art.”
Written by Mindy Pantiel/Photography by Eric Piasecki
